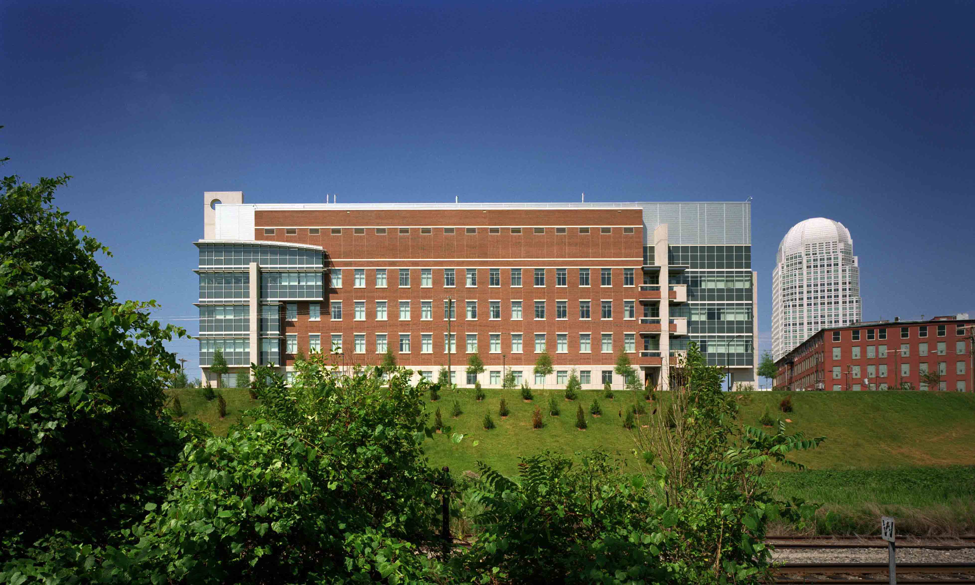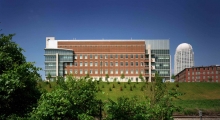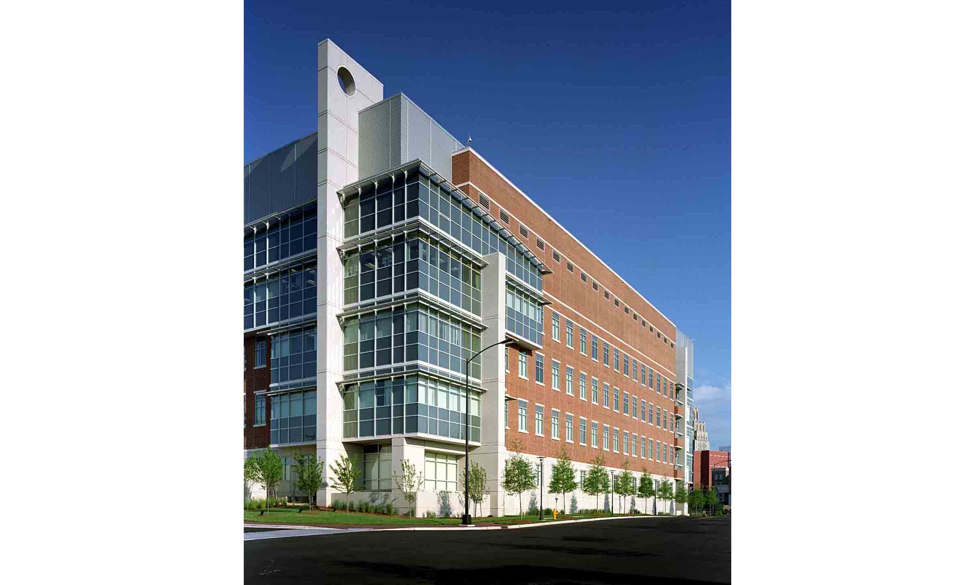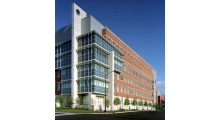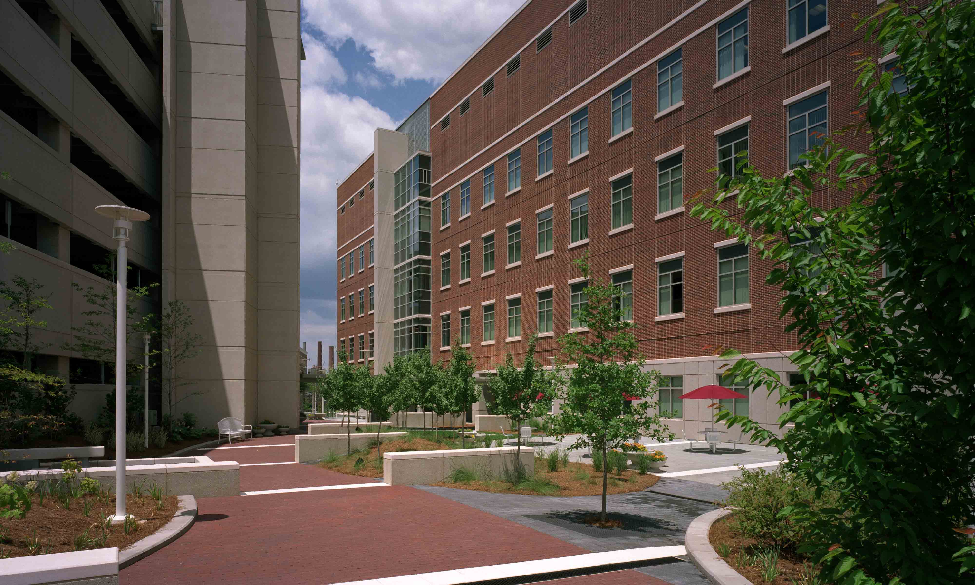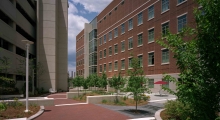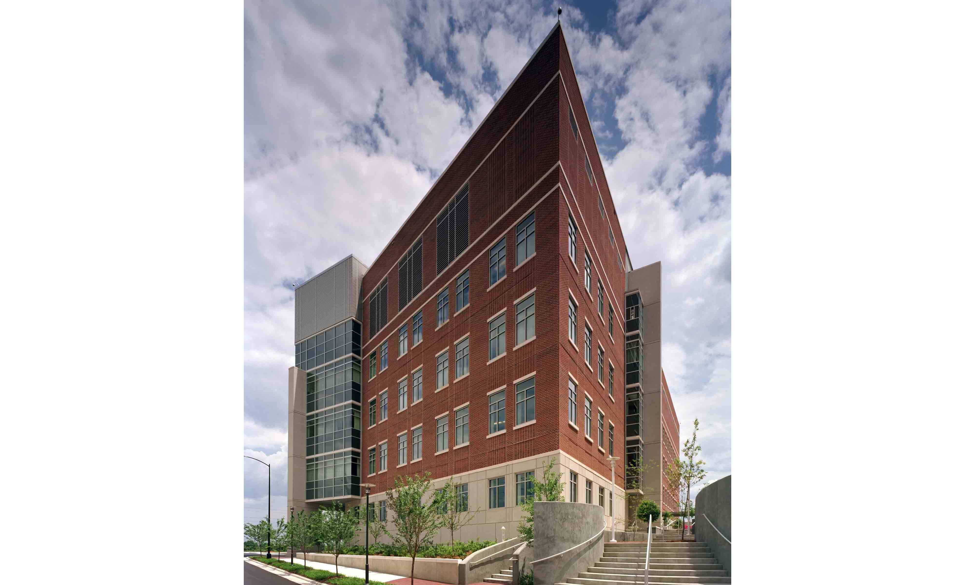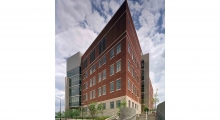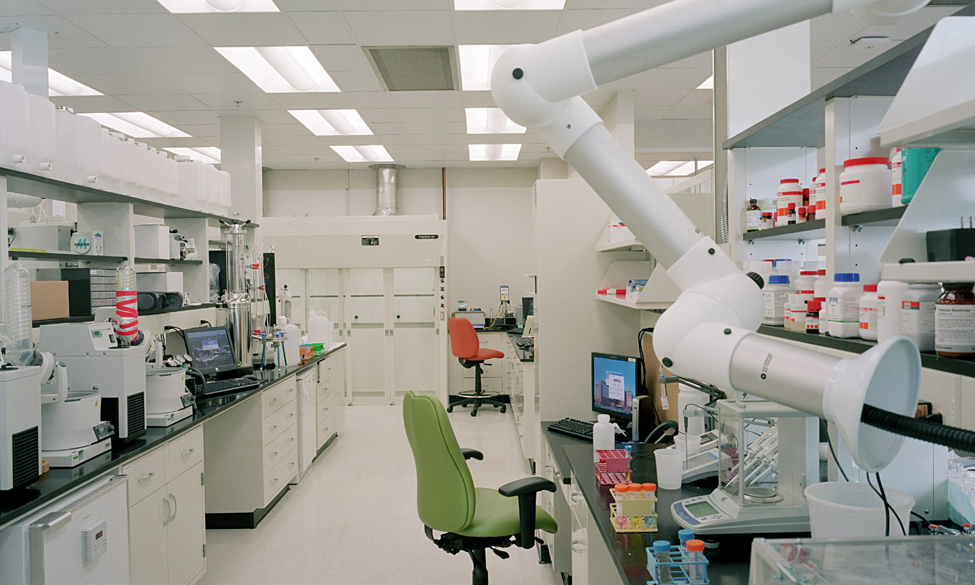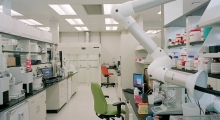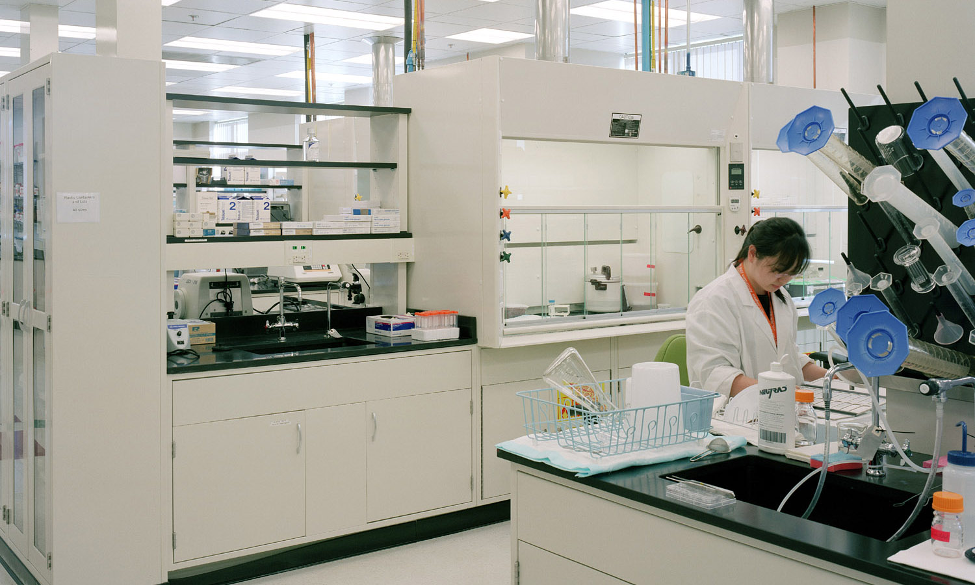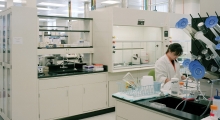Completion Date
2005
Location
Winston-Salem, NC
Client
Wake Forest University Health Services
Size
186,700 sf
Photography
Rick Alexander and Associates, Inc.
WFUHS Richard H. Dean Biomedical Research Building
Wake Forest University Health Sciences adopted an “if you come, we will build it approach” in their recruitment of a top flight, Harvard University researcher who specializes in regenerative medicine. Successfully recruiting Dr. Tony Atala meant customized laboratories for his research, housed on the top floor. Another top flight researcher, already in the WFUHS system, moved to the third floor and was able to take advantage of additional lab and vivarium space.
With the other floors being speculative lab space, the design was deliberate in its approach to adaptability/flexibility in order to attract a mix of lab/research tenants. The base building infrastructure supports the buildout of research and development spaces in biotechnology bioinformatics, genomics, proteomics and chemistry. The minimum 15’ floor-to-floor heights, 125 psf floor loading, a generic planning module, robust building systems infrastructure, structural and MEP systems integration, large open labs, flexible furniture and lab casework, strategic placement of service areas, and establishment of office, lab and lab support zones give the University great planning flexibility.
The sophisticated vivarium offers imaging and hospital-class surgeries essential to research efforts, and is housed in the basement level. It supports both the regenerative medicine research (pigs) and the lipid science research (mice and monkeys.)

