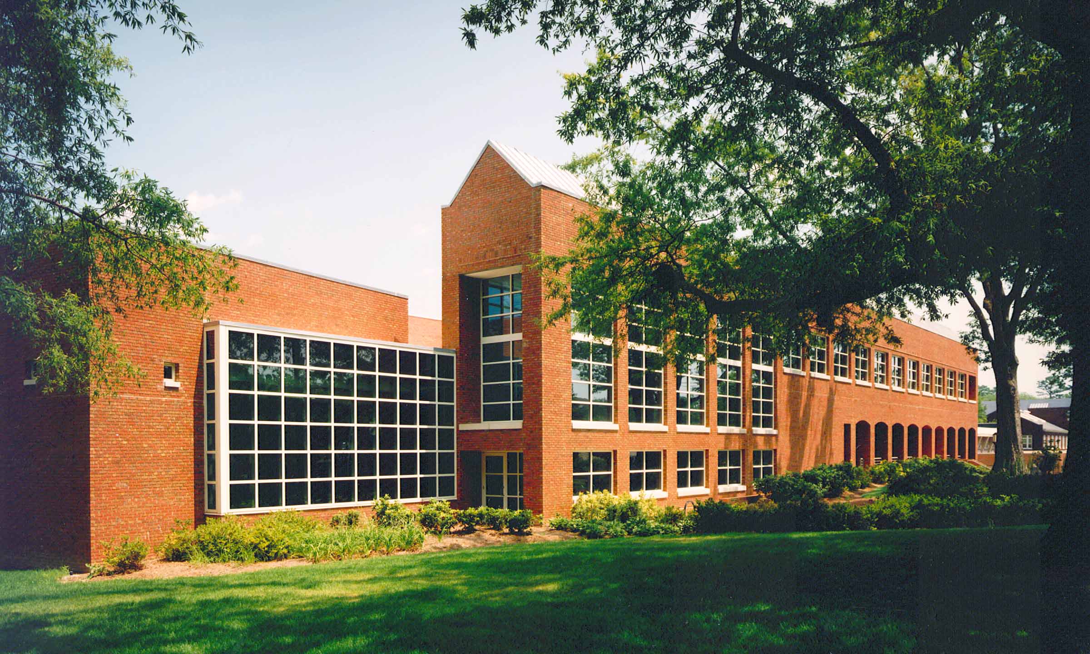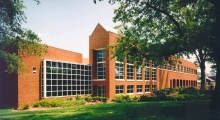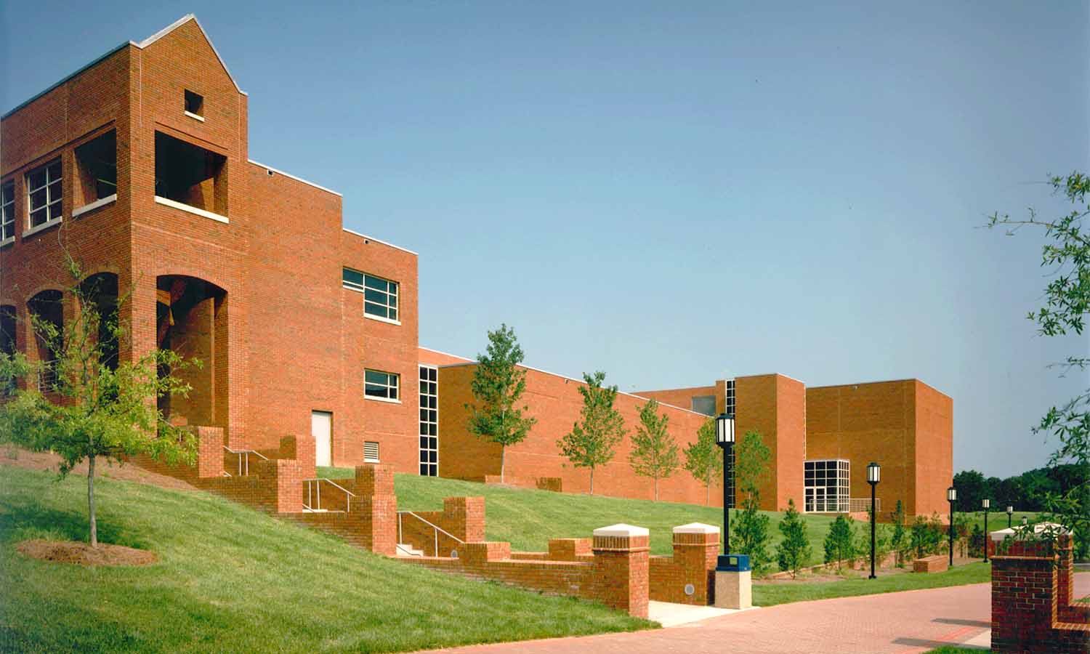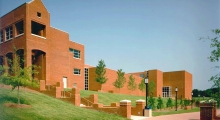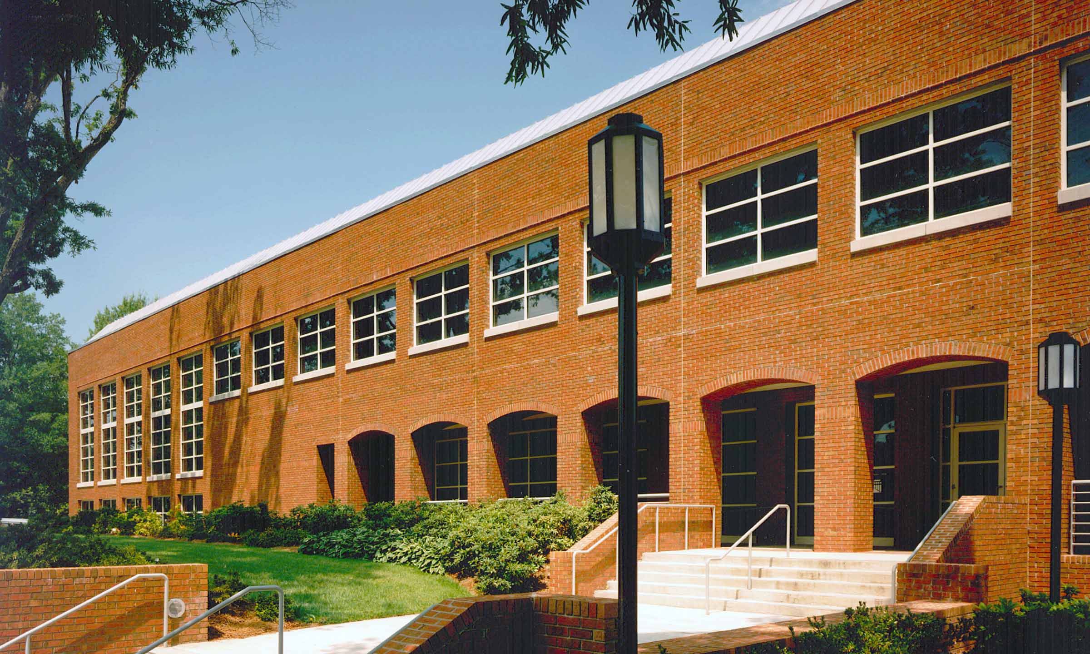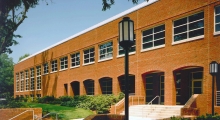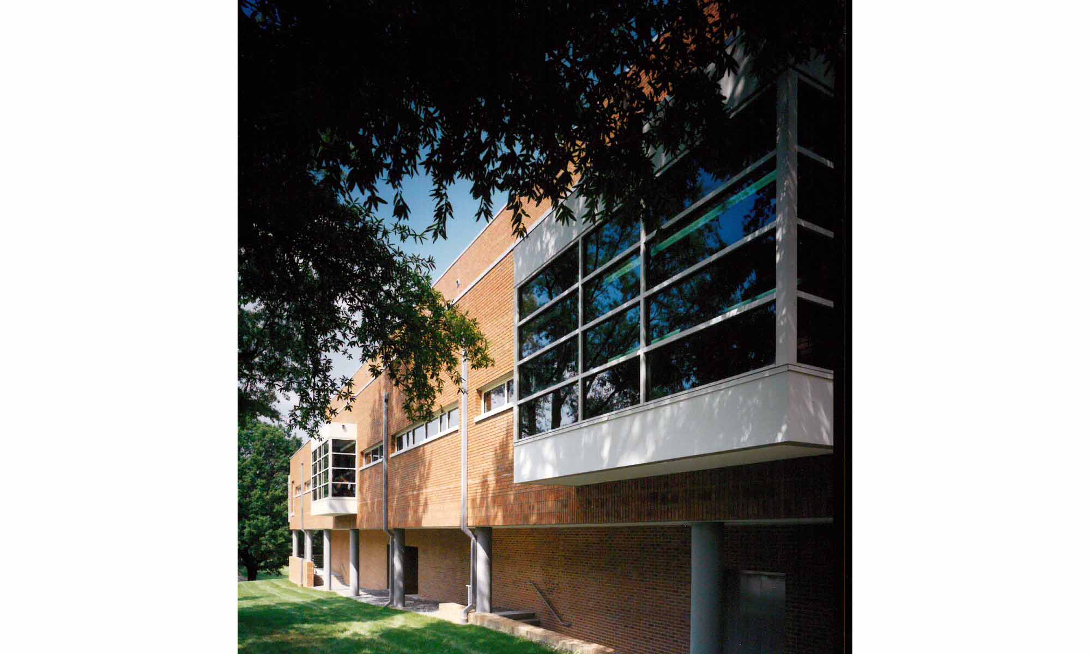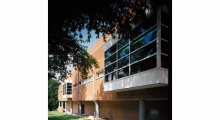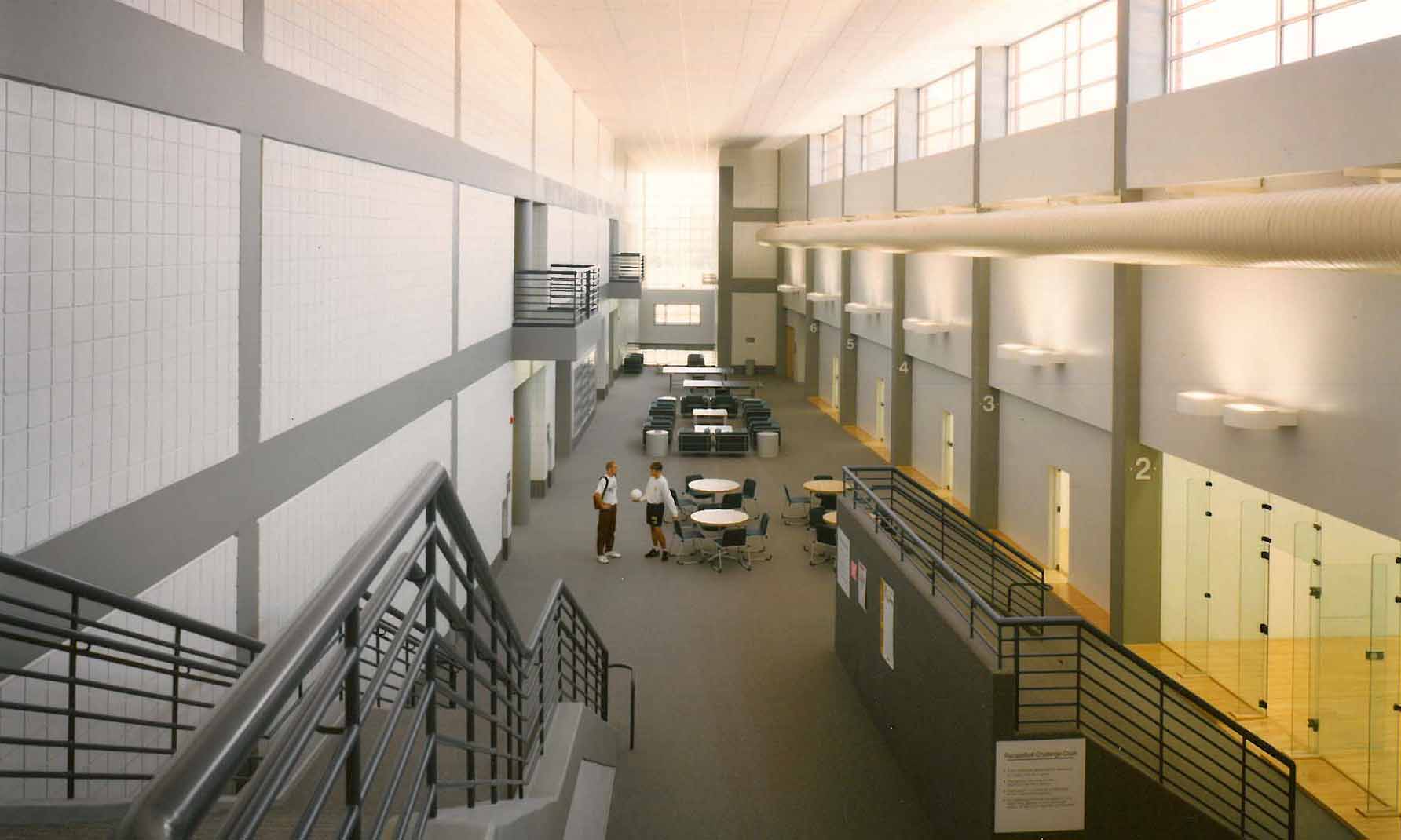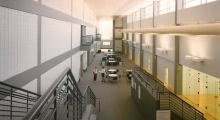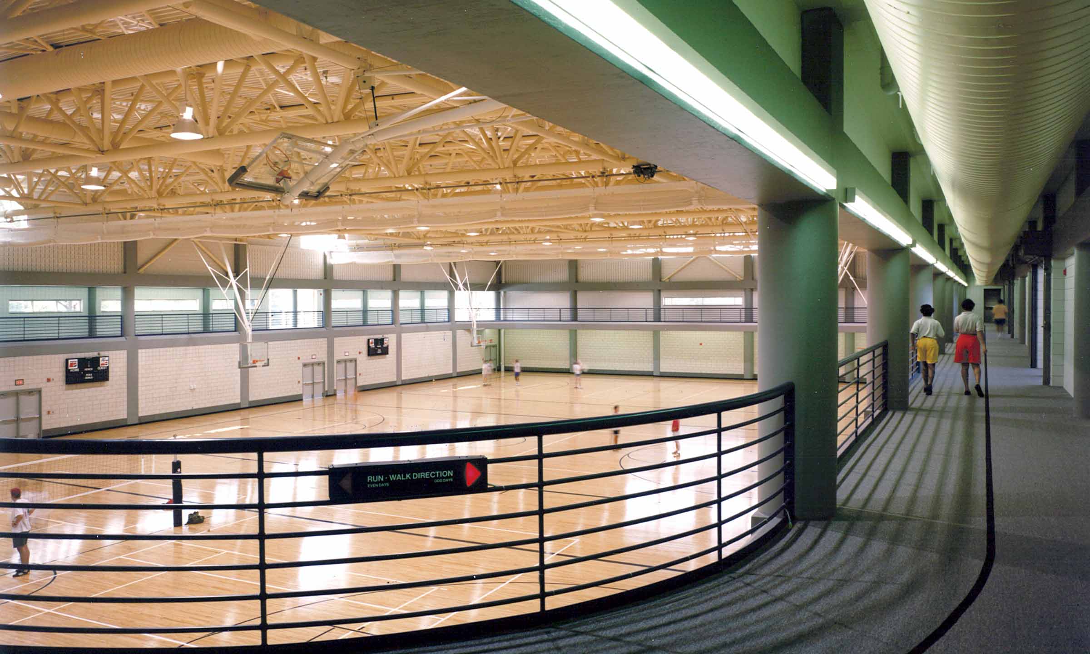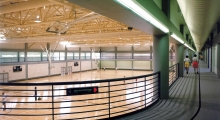Completion Date
1992
Location
Greensboro, NC
Client
UNC Greensboro
Size
87,000 sf
Photography
Rick Alexander and Associates, Inc.
UNC Greensboro
Student Recreation Facility
The primary function of this facility on the UNC Greensboro campus was to provide facilities for unstructured student recreation. It includes a large, three module gym with each module lined for basketball, volleyball or multiple badminton games. An elevated running track with views to the exterior as well as interior spaces, surrounds the large gym. A single module gymnasium is also provided to be utilized for basketball, volleyball, indoor soccer and aerobic exercise classes. All the gymnasium spaces have indirect lighting to eliminate glare from light fixtures which can interfere with play. The facility also incorporates racquetball/handball courts, exercise equipment and free weights along with lounge areas, locker rooms, outdoor equipment check out, storage rooms, work areas and required mechanical spaces.
The design of this project responds to numerous site influences including existing trees, topography, circulation to and from playing fields, and the nine-hole golf course beyond. The result of these various influences is a building which at the “front” is a modest two stories in height, while at the “back” looms impressively over the playing fields.

