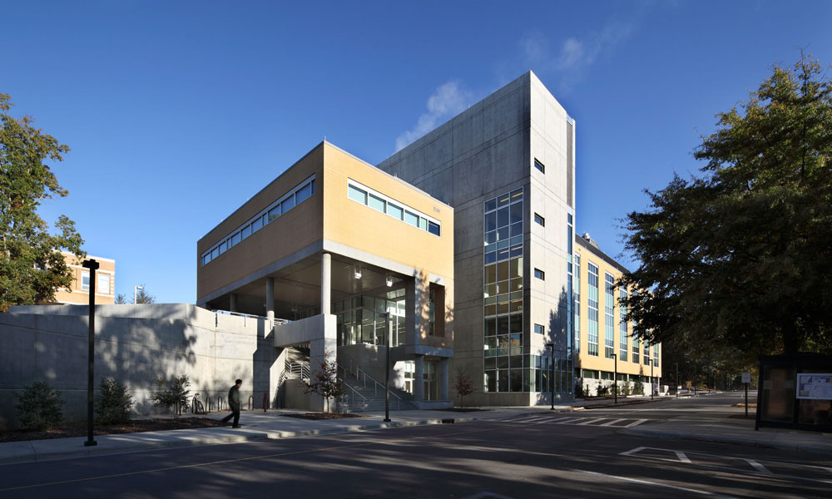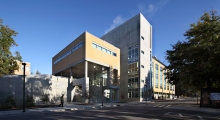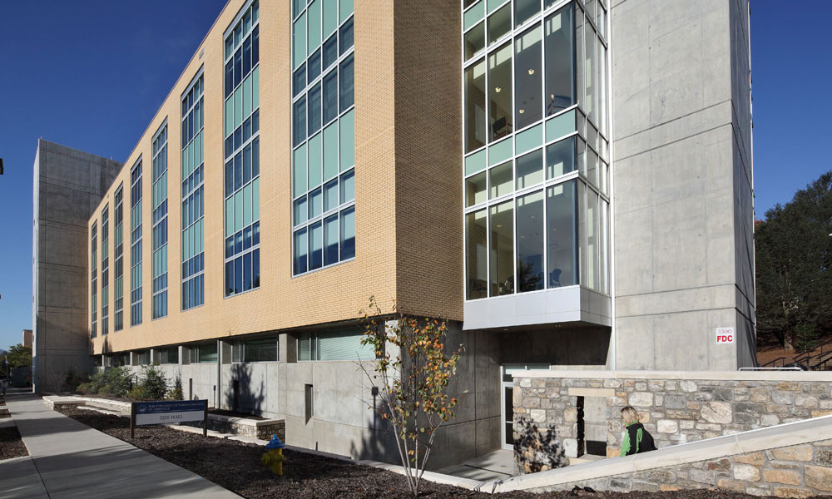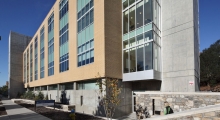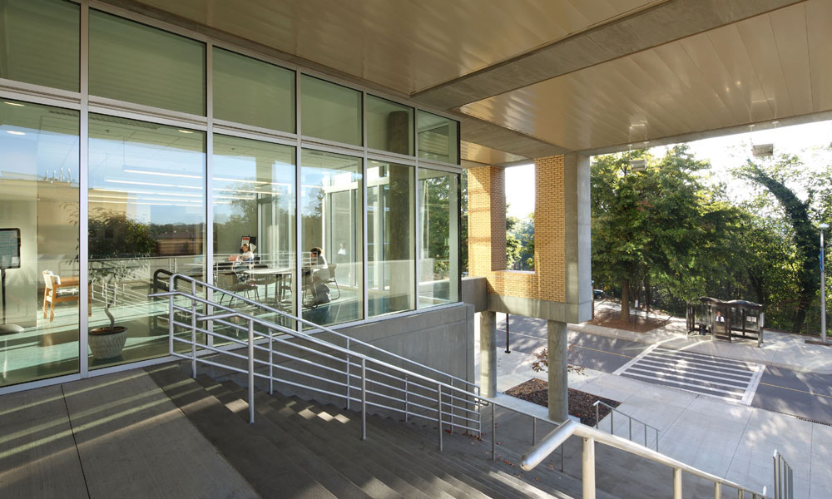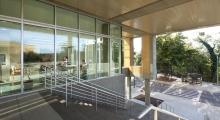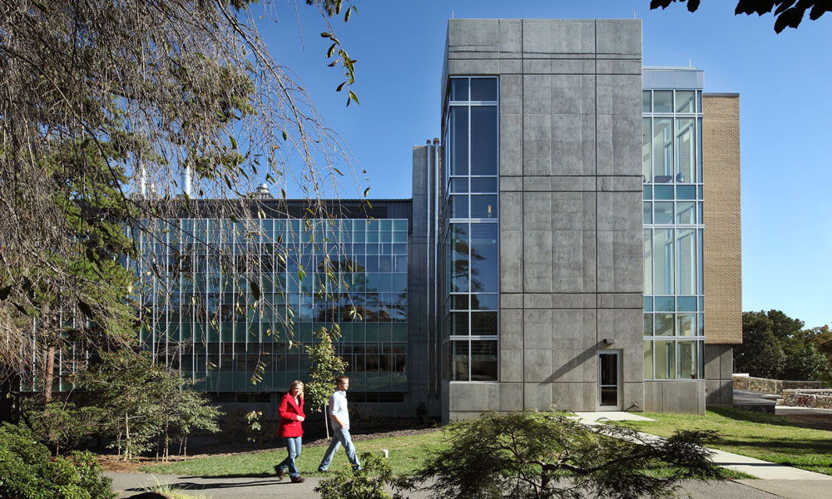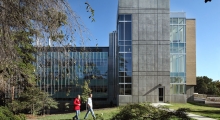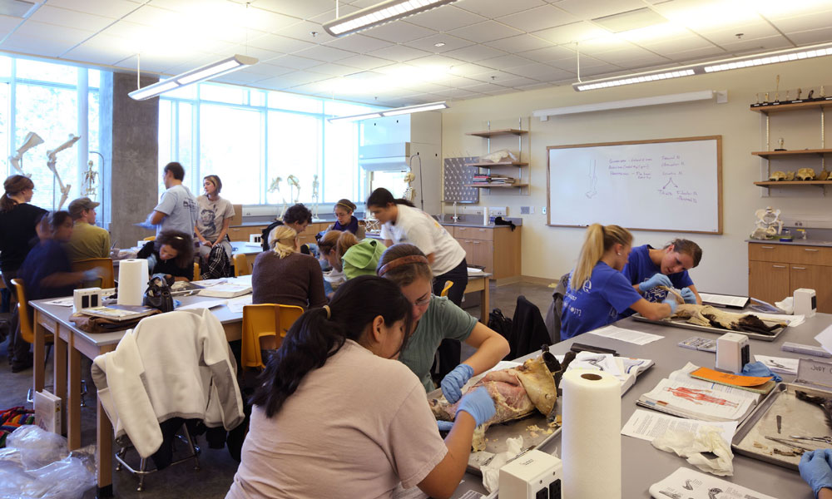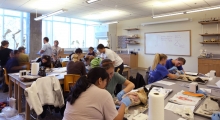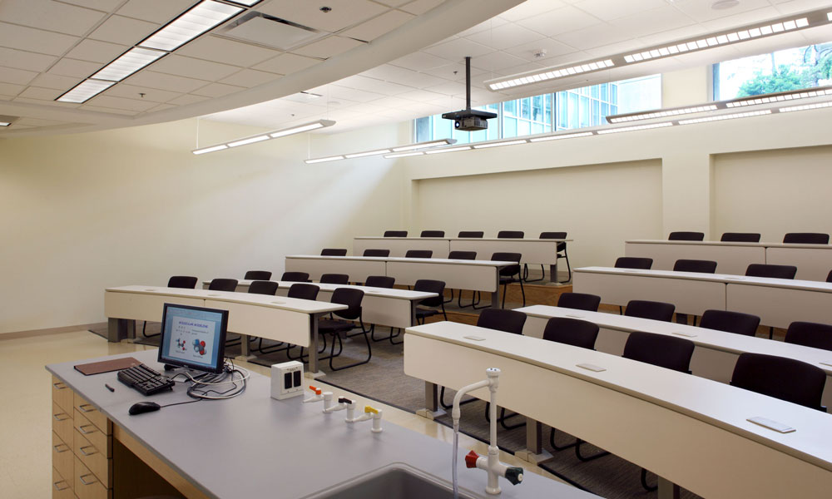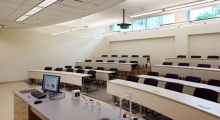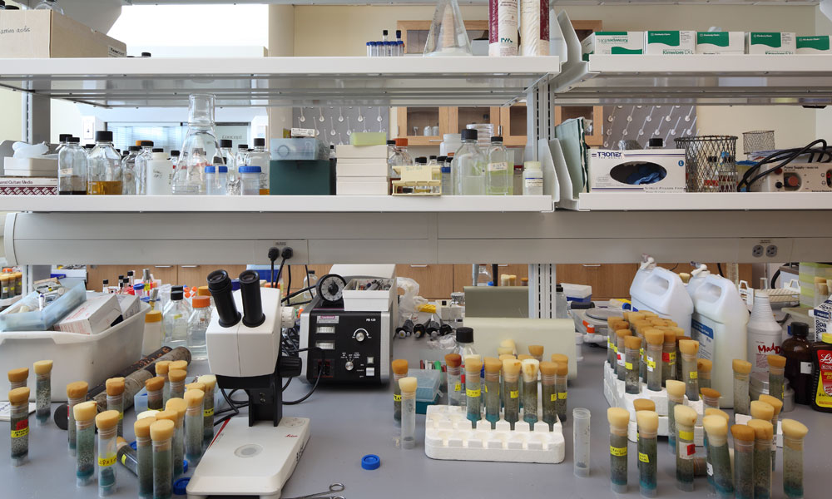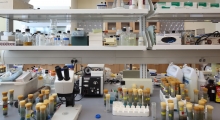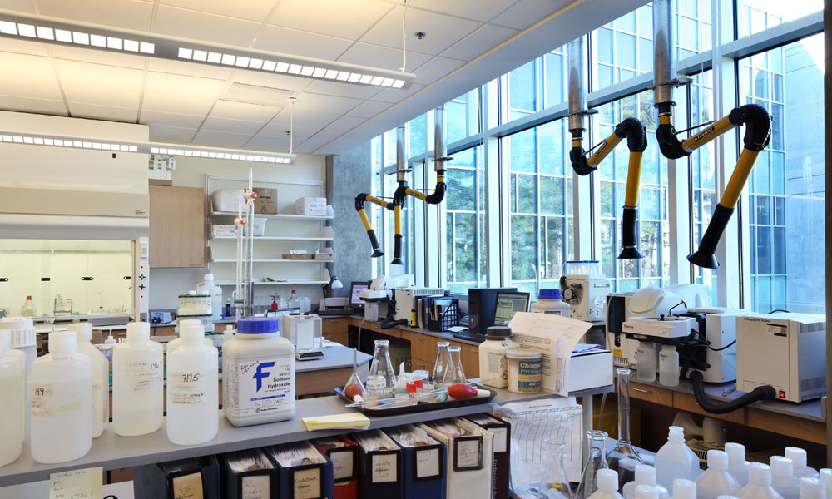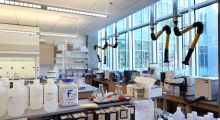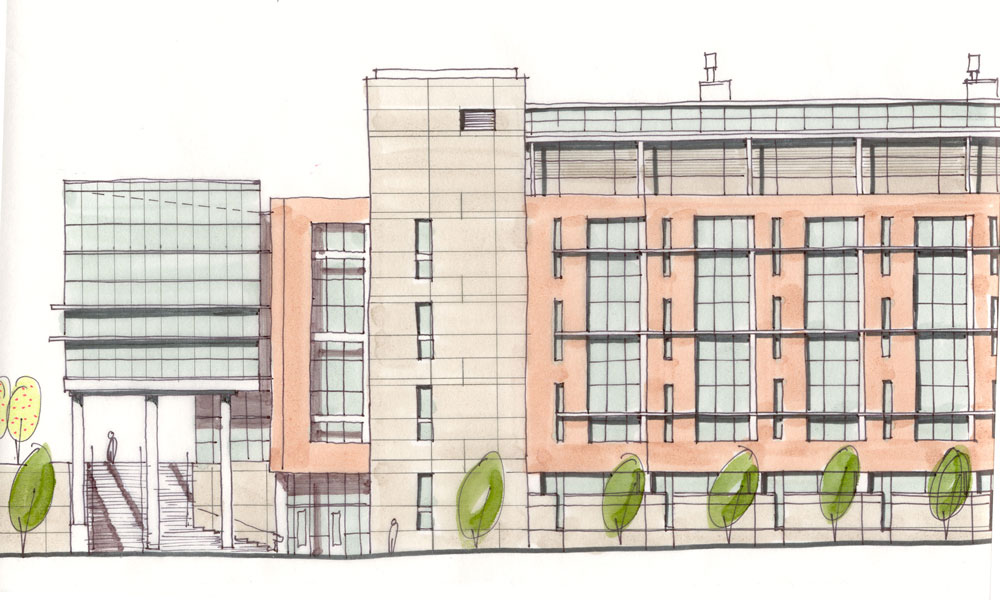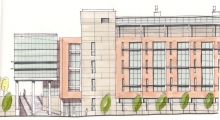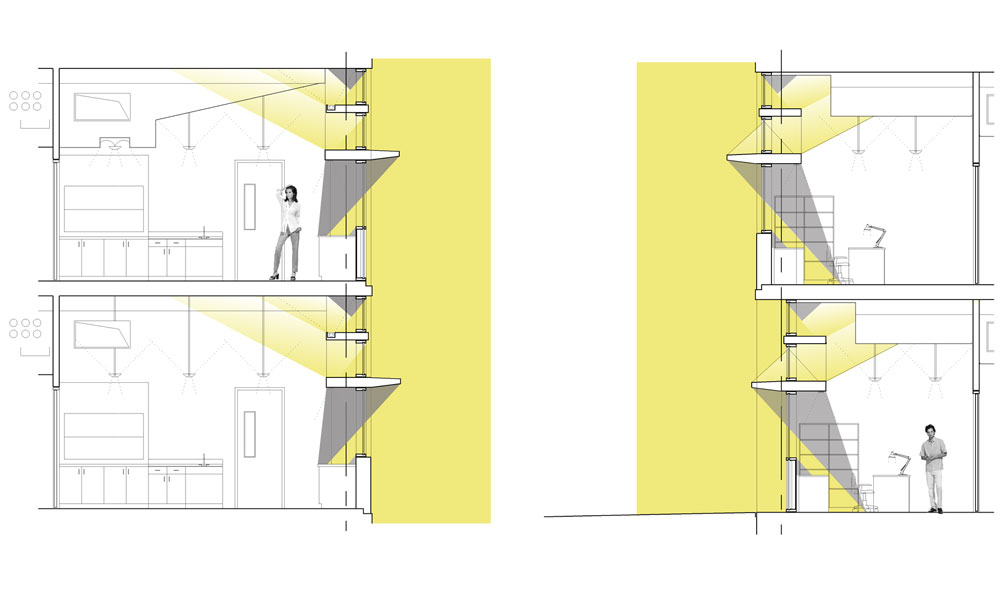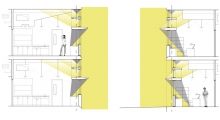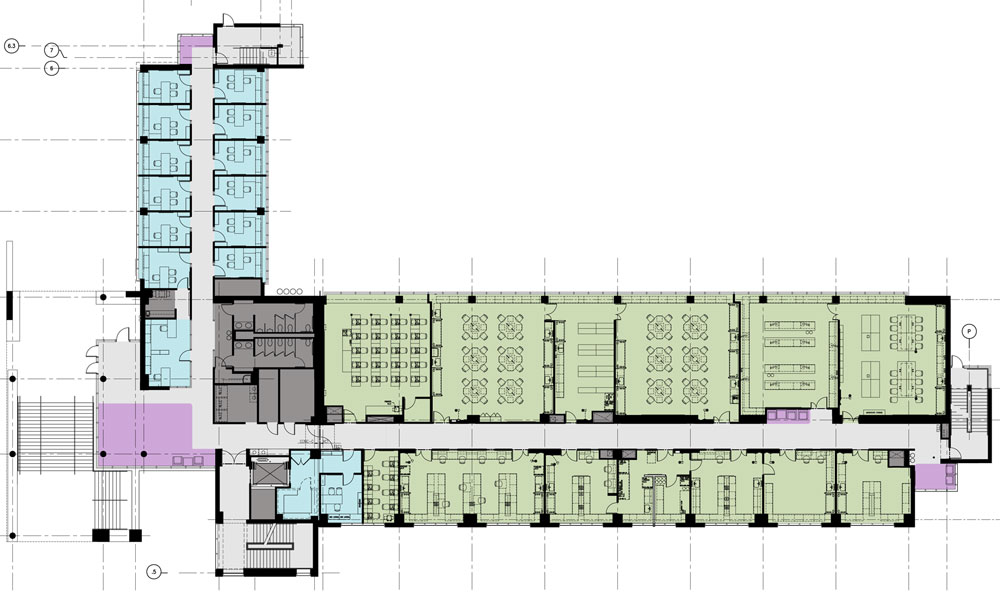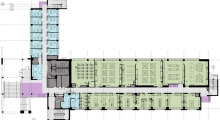Completion Date
2007
Location
Asheville, NC
Client
University of North Carolina at Asheville
Size
85,400 sf
Photography
Rick Alexander and Associates, Inc.
UNC Asheville Zeis Science and Multimedia Building
O’Brien Atkins designed a new, 85,400 sf science and multimedia facility to replace the aging Robinson Hall. The design scope included site selection analysis for four sites. The 4-story plus penthouse facility contains biology and chemistry teaching and research laboratories; an aquatic viviarium; Nuclear Magnetic Resonance (NMR) spectroscopy lab; shared support space; offices; two classrooms (30 and 50 person) for general campus use and a computer lab, also for general campus use. The Multimedia Department has two multimedia laboratories and a computer laboratory.

