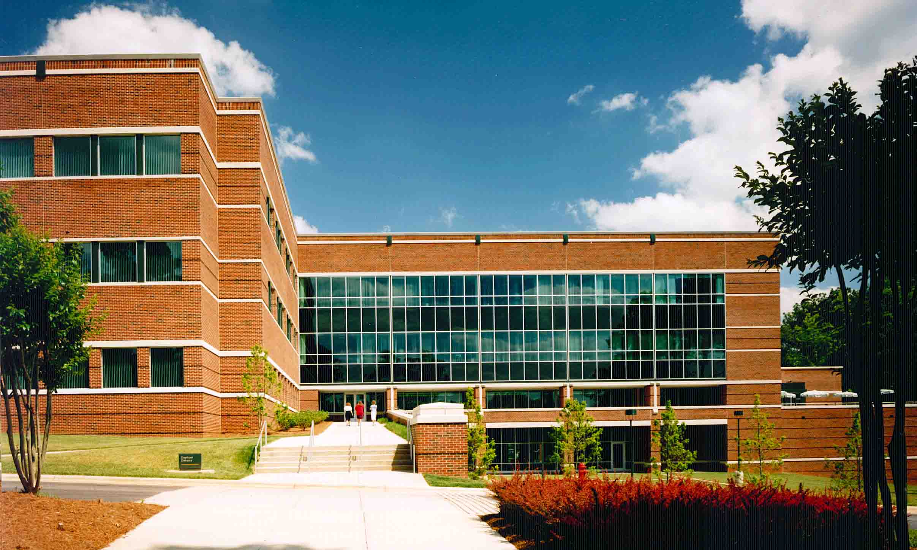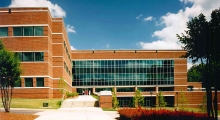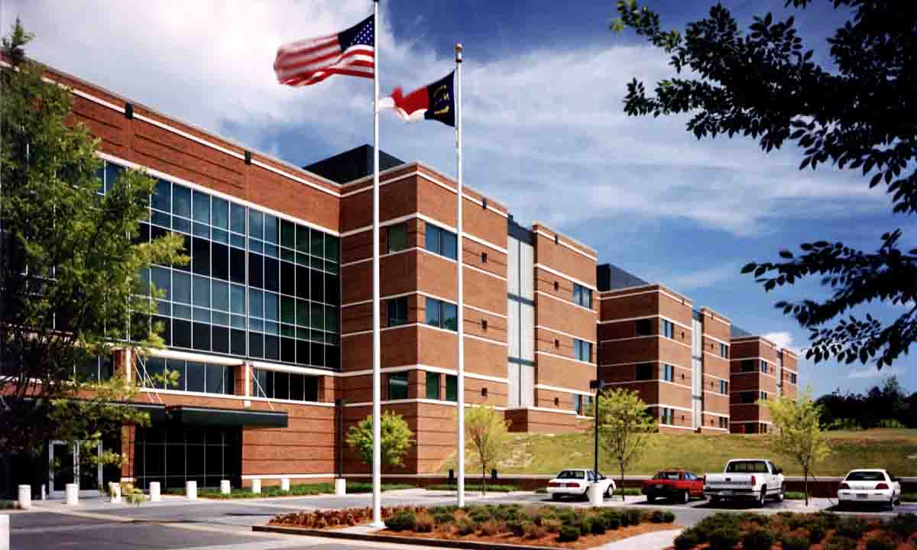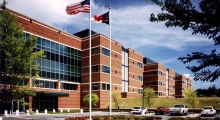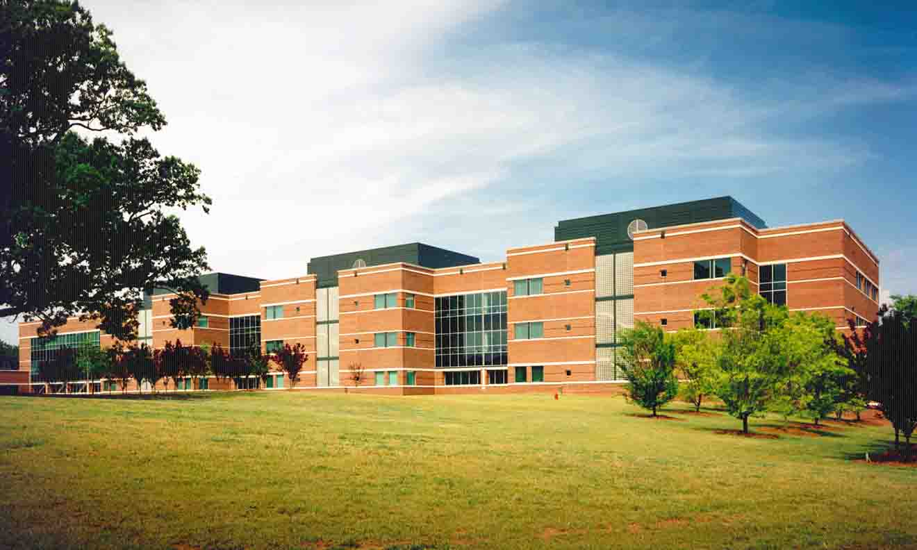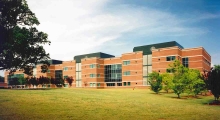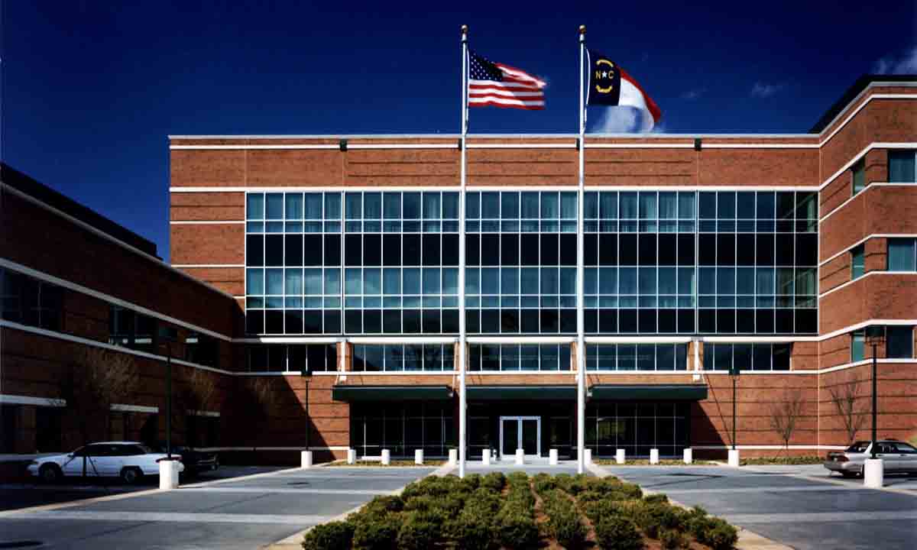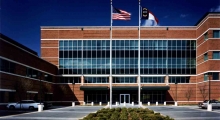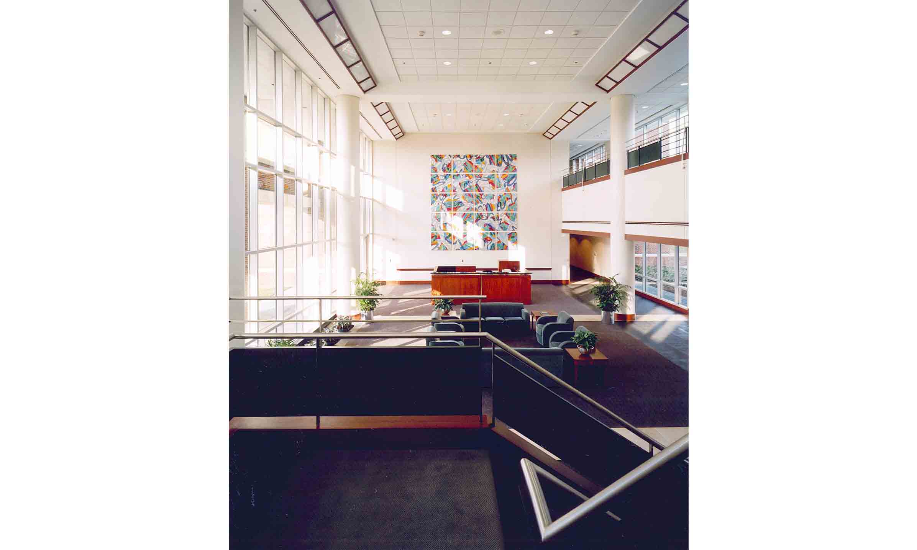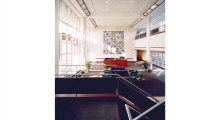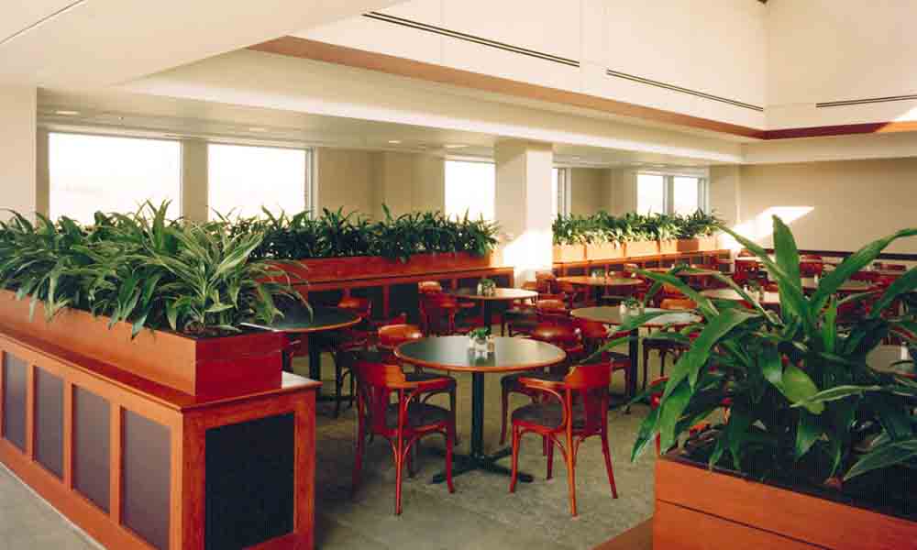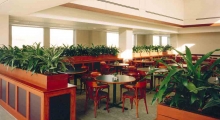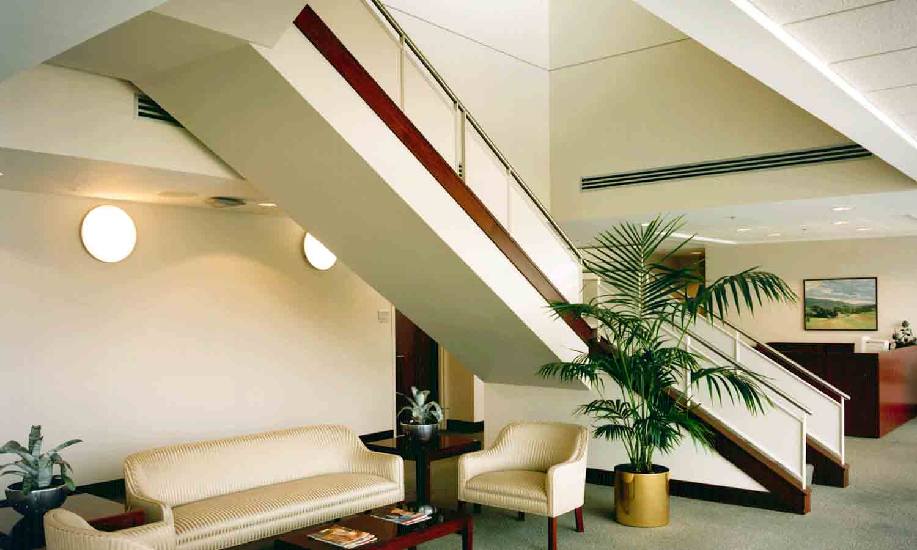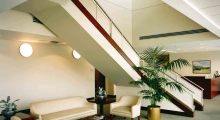Completion Date
1992
Location
Wake Forest, NC
Client
Sprint
Size
200,000 sf
Photography
Rick Alexander and Associates, Inc.
Sprint Administrative Headquarters Building
The headquarters building design suggests a strong and stable corporate image appropriate to a public utility company, and complements its natural site context.
The majority of the staff works in the three-story office block in largely open landscape systems furniture. Access within and among floors is enhanced by wide corridors, aisle-ways and spacious well-lighted stairways. The visitors’ entrance, dining areas, meeting rooms and other special functions occur on the ground and first floors of the south end of the building. The site has also been masterplanned for an additional 250,000 sf of space.
The 6,600 sf cafeteria offers full service dining for employees and has been programmed to handle an employee population of 650. A private dining room of 650 sf seats a maximum of 24 people and is included as part of the dining complex. A serving/prep area is adjacent to the dining room and is accessible from the corridor and the dining room.

