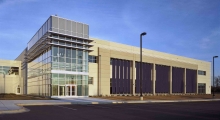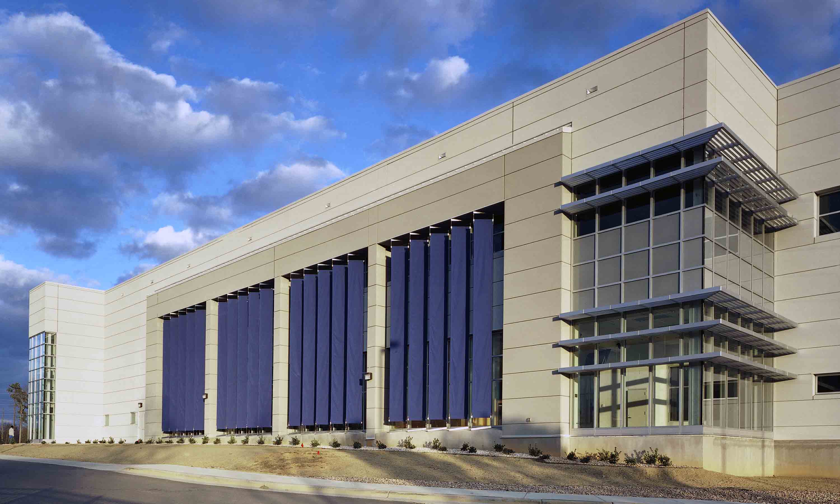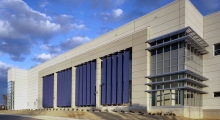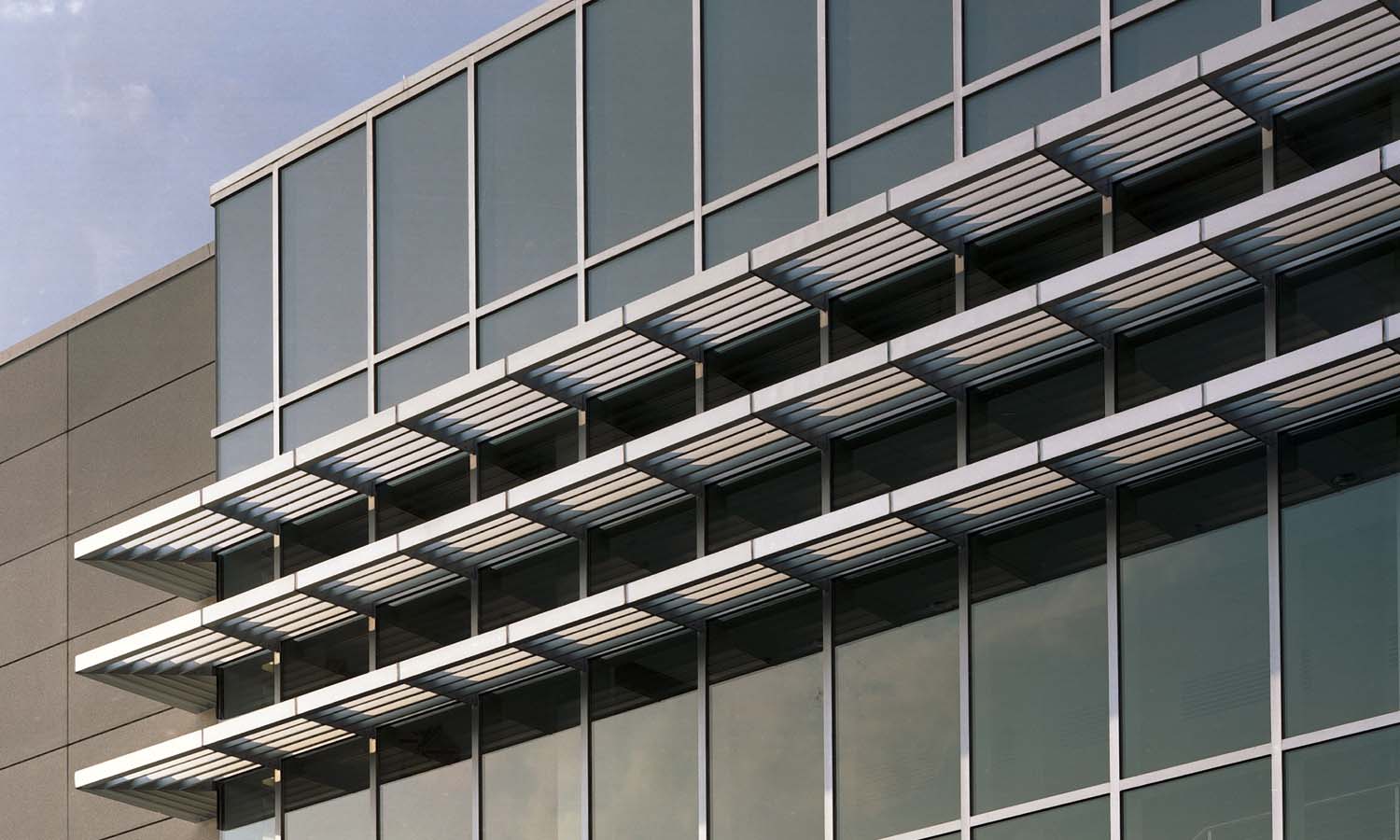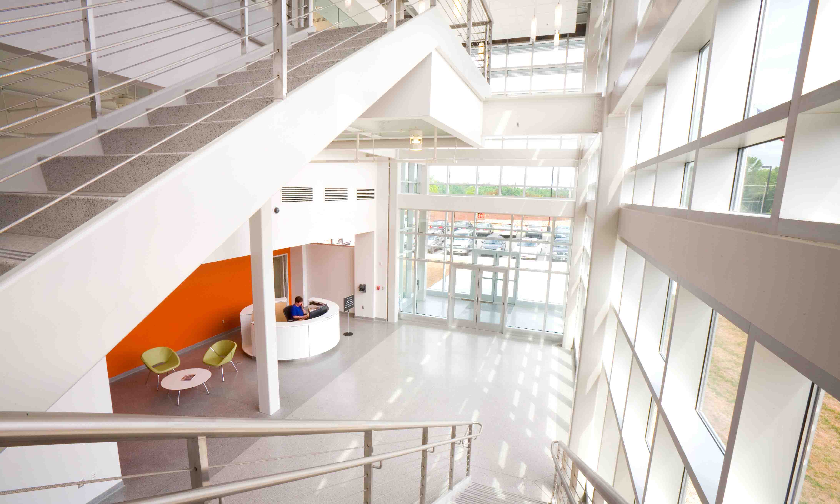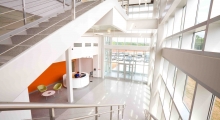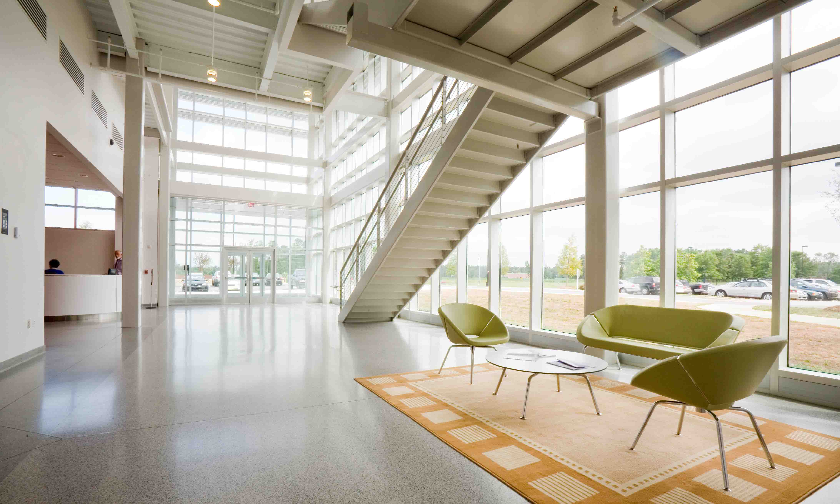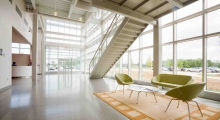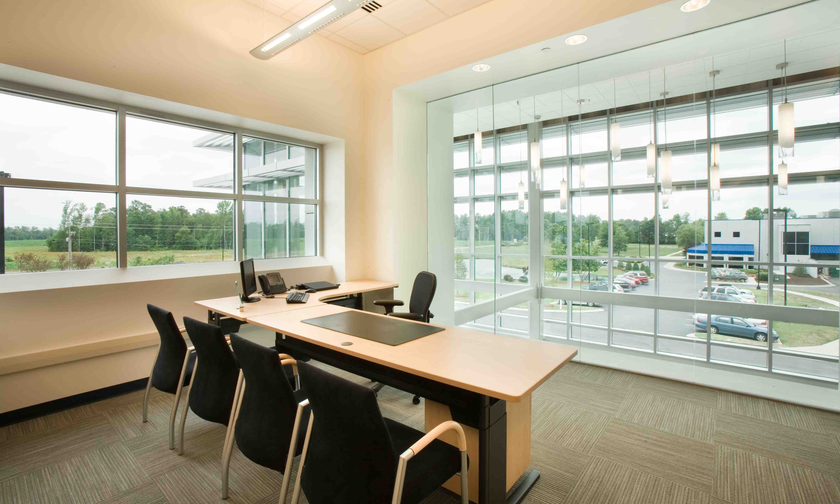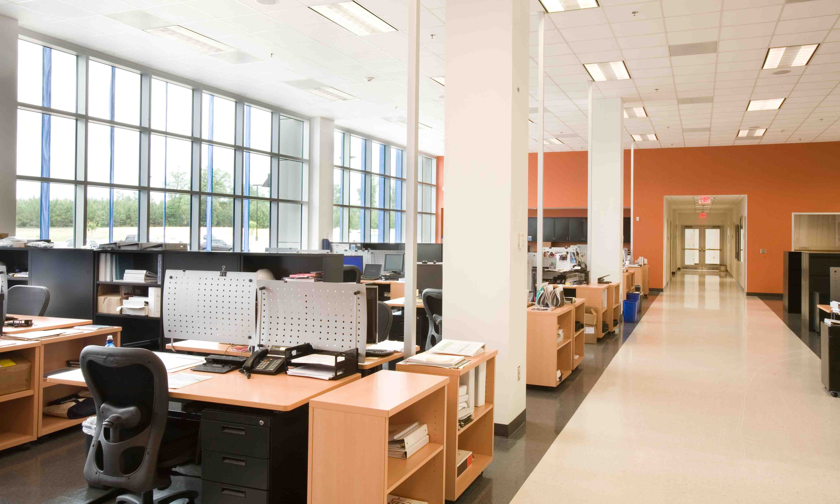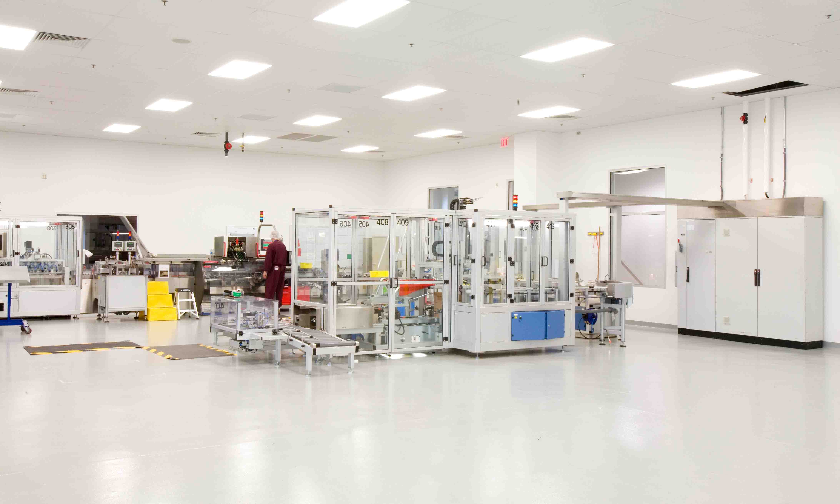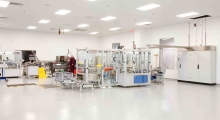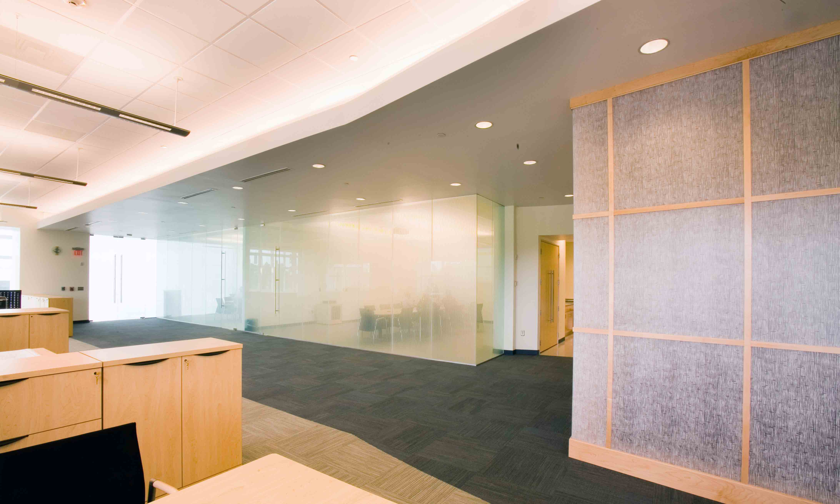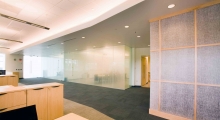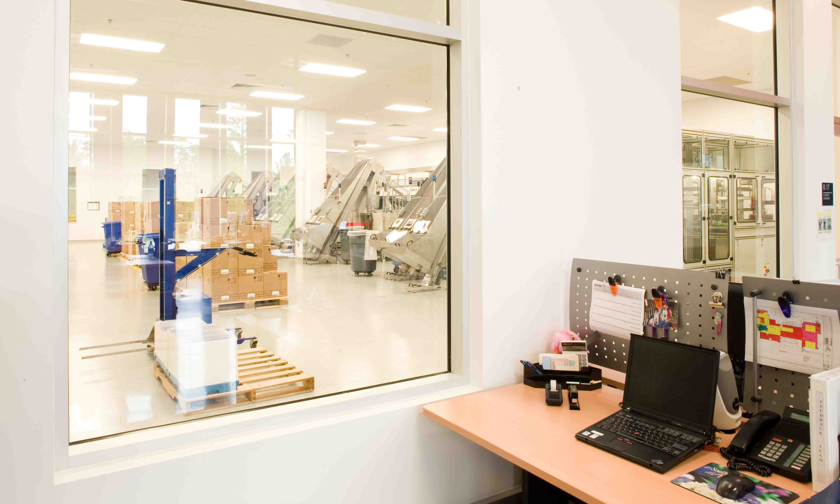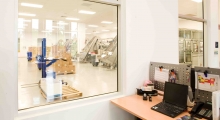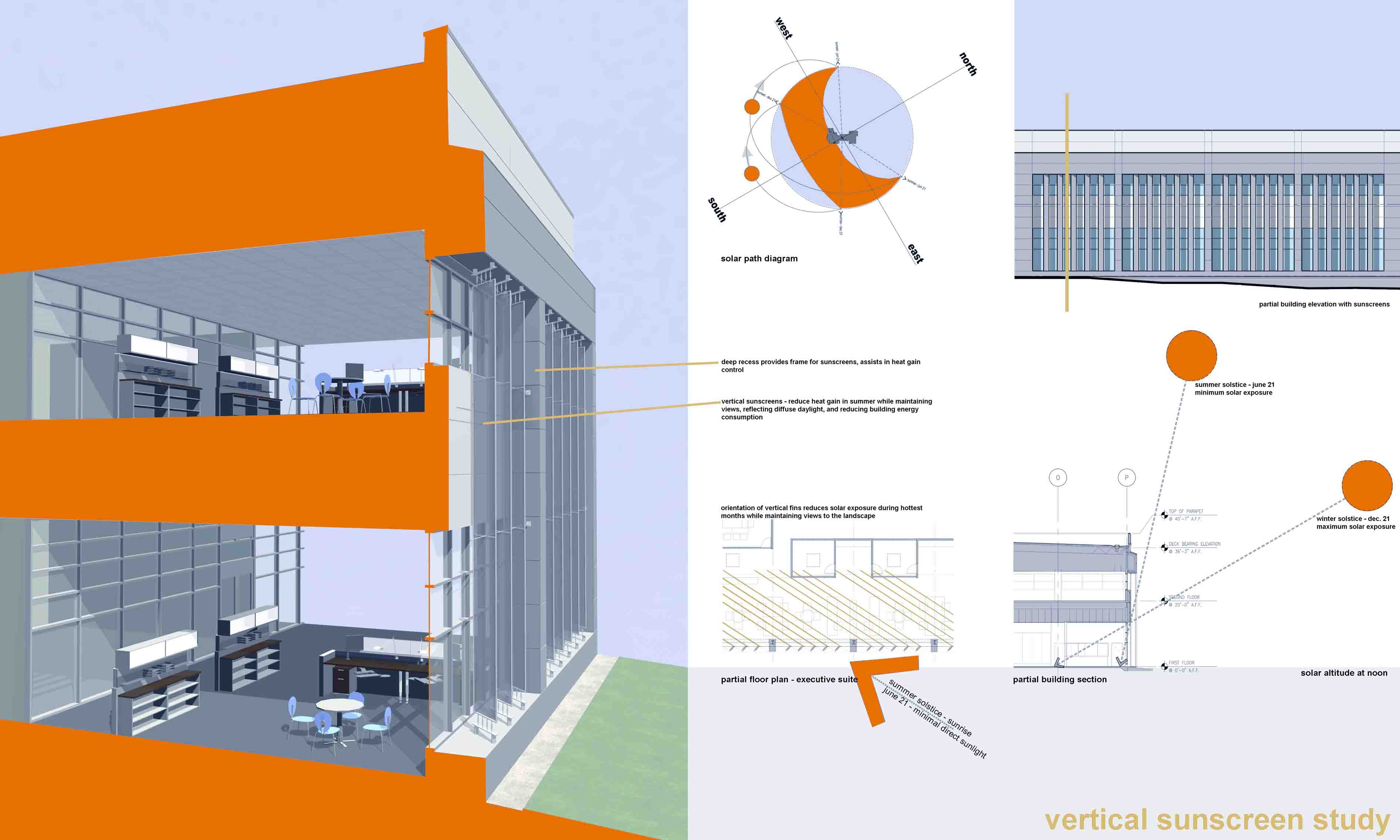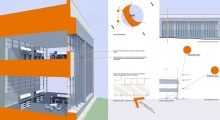Completion Date
2005 - Phase I
2007 - Phase II
Location
Clayton, NC
Client
Novo Nordisk
Size
200,000 sf
250 parking spaces
Photography
Copyright Jerry Blow Architectural Photography
Novo Nordisk Flex Pen Manufacturing Expansion and cGMP Warehouse
In order to meet the demands of the US market, Novo Nordisk expanded its Clayton, NC campus, retaining O’Brien Atkins for the full range of architectural and engineering design services. The schedule was a very demanding one for this complex, multi-part and phased scope of work. O’Brien Atkins successfully delivered the project on time and within budget.
A new 140,000 sf assembly and packaging facility was added adjacent to the north side of the new cGMP warehouse. Within the existing plant, a new 10,000 sf expansion and renovation for a third production fill line was added, along with associated cleanrooms, and gowning/locker rooms. Renovation also included the aseptic core and formulation areas. The new 50,000 sf cGMP warehouse building has a dedicated +/- 5° C cold storage warehouse for in-process and finished flex pens, and a dedicated ambient component and label warehouse with 5-tier high rack storage areas. A central utility plant to support the cGMP warehouse and the new assembly and packaging production areas was included. Site improvements encompassed utilities, access roads, guardhouse and parking.


