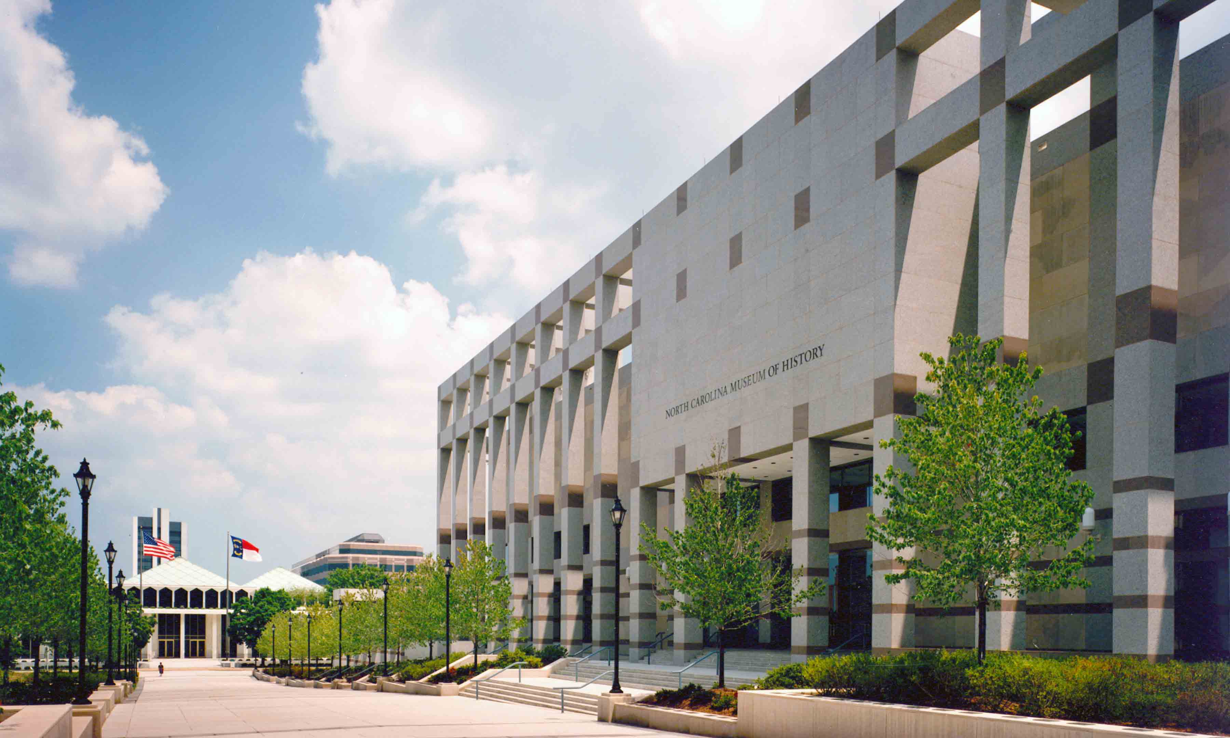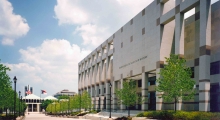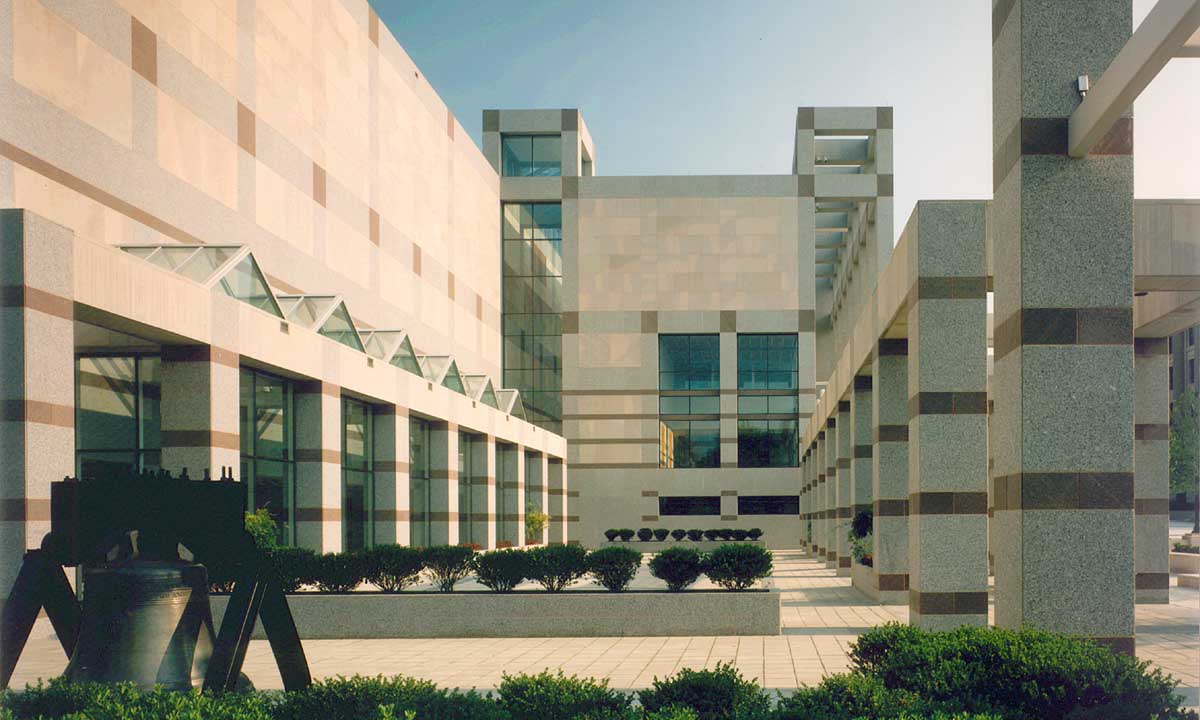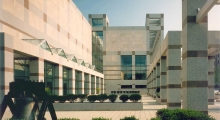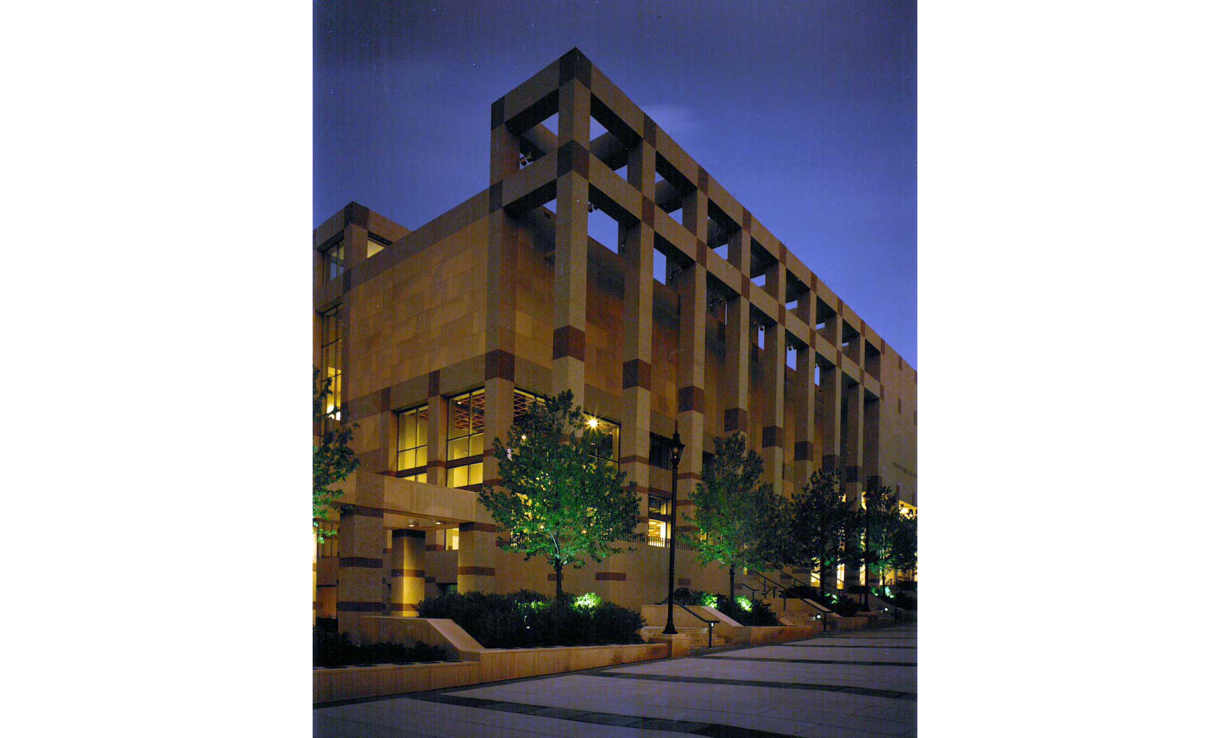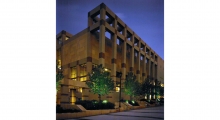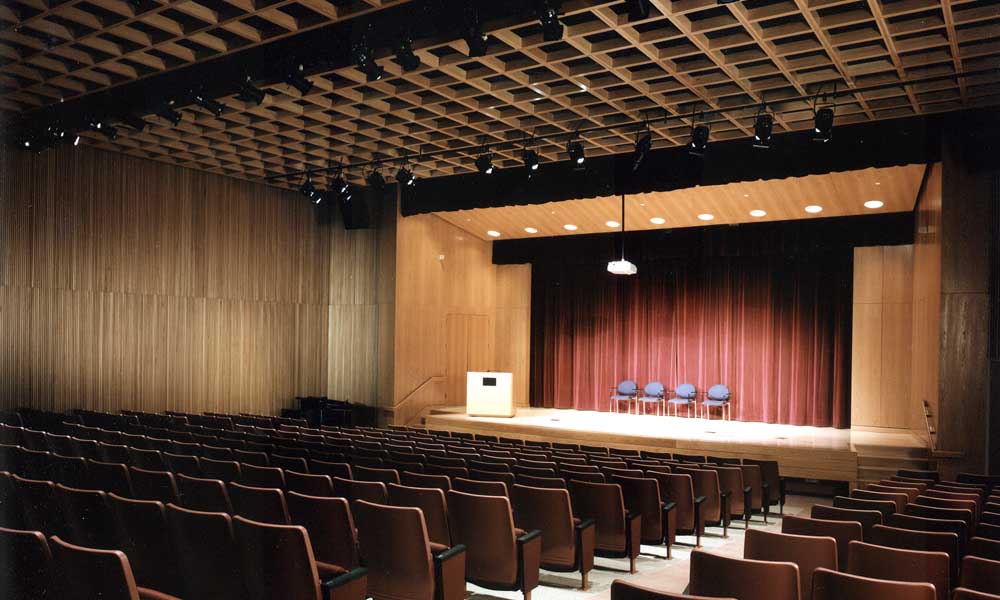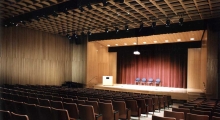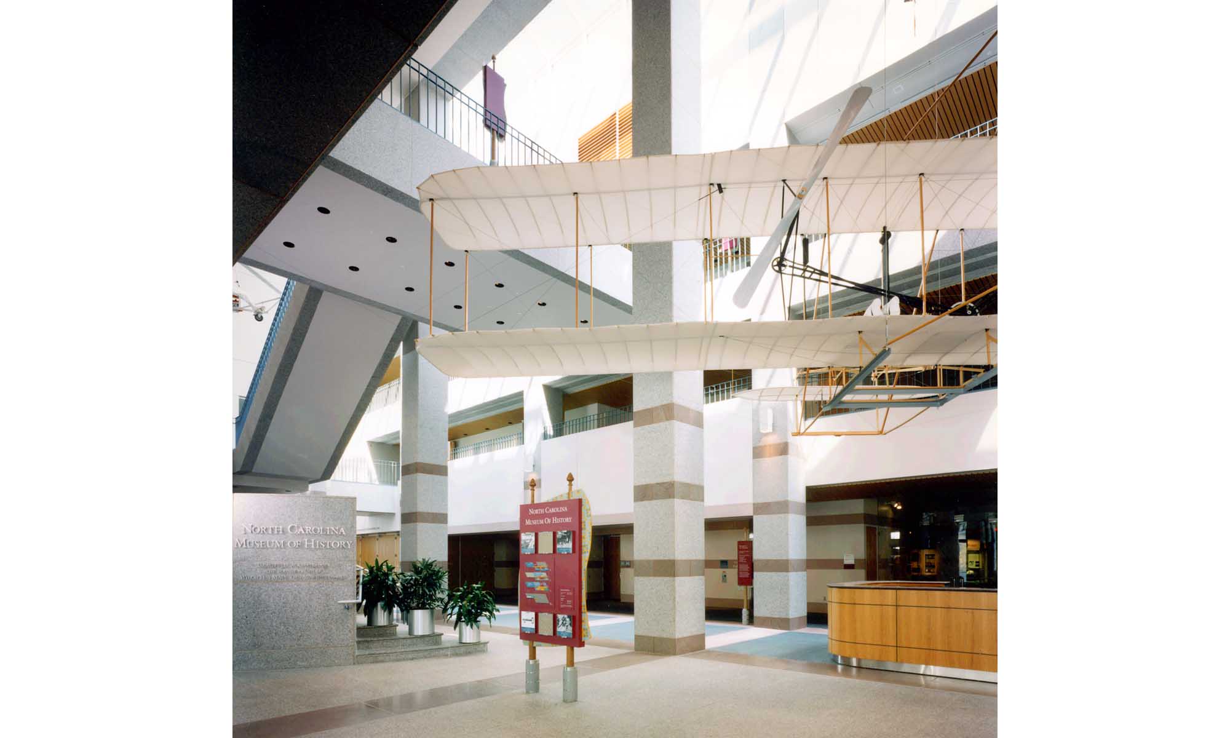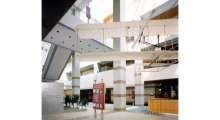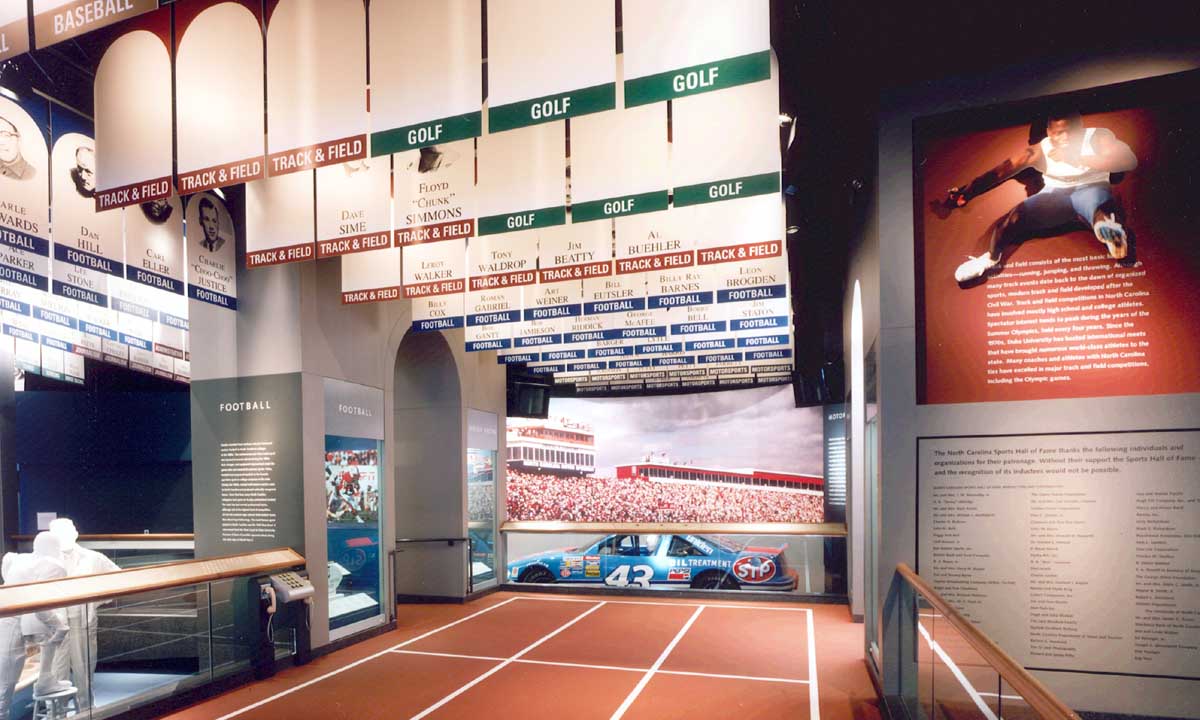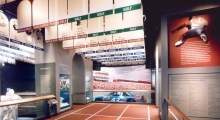Completion Date
1992
Location
Raleigh, NC
Client
State of North Carolina
Size
172,000 sf
Associate Architect
Cambridge Seven Associates, Inc.
Photography
Images 1 – 3 Rick Alexander and Associates, Inc.
Photography
Images 4 – 6 Copyright The Loflin Group
North Carolina
Museum of History
Situated on the block between the State Capitol and the Legislative Office Building, the Museum includes 50,000 sf of exhibit space, as well as meeting space for public events, receptions, programs and seminars. A restaurant and large outdoor garden terrace are added features. The second and third floors open onto a lobby/atrium space, allowing light into offices and major circulation areas.
To generate interest, create excitement and put life into the idea of “history,” careful thought was given to the design of work areas and gallery space. Demonstration areas, a studio in which to design and produce exhibits, classrooms, an auditorium, a research library and conservation laboratories are also provided in this new facility.
The design for the 172,000 sf building respects the State’s most significant piece of architecture, the State Capitol. Its height does not surpass the Capitol’s dome, nor does it rival the Capitol in its exterior detailing and construction.

