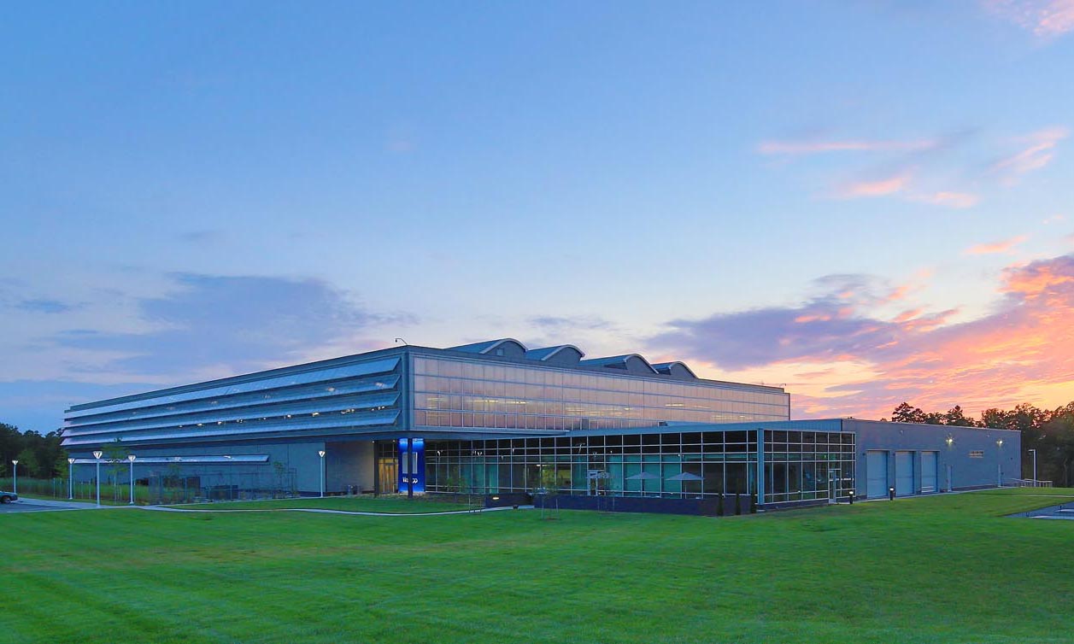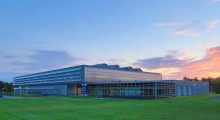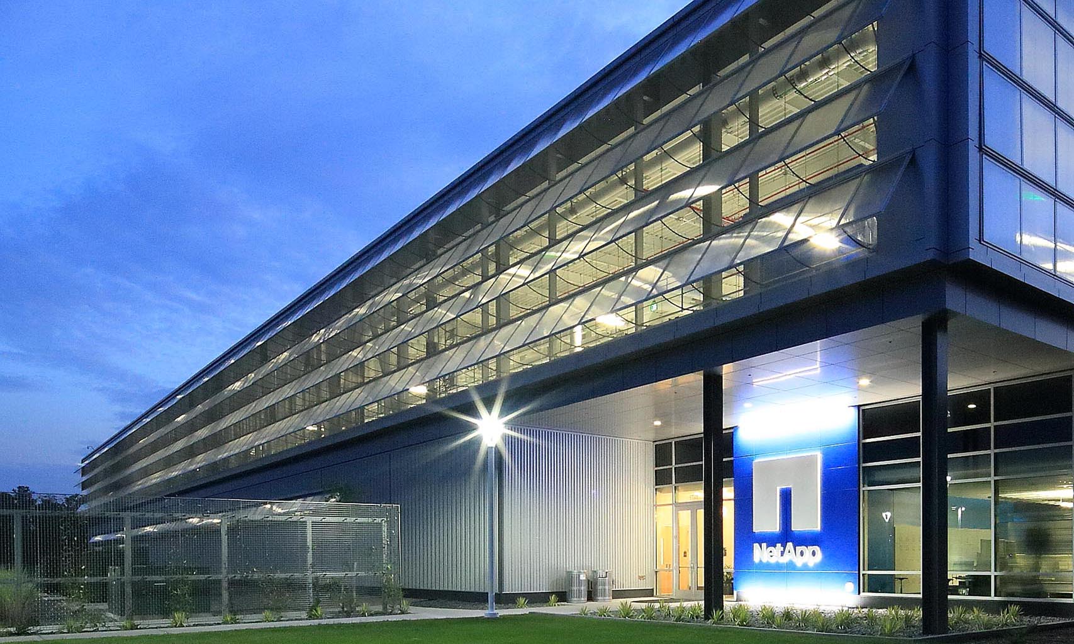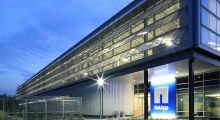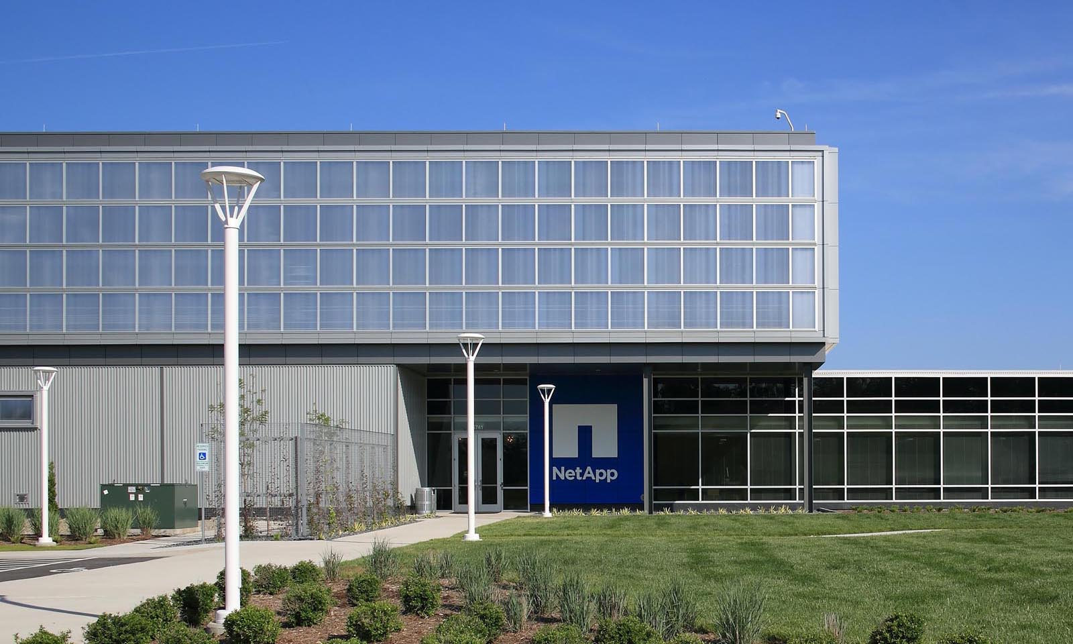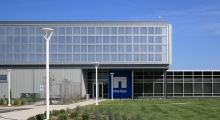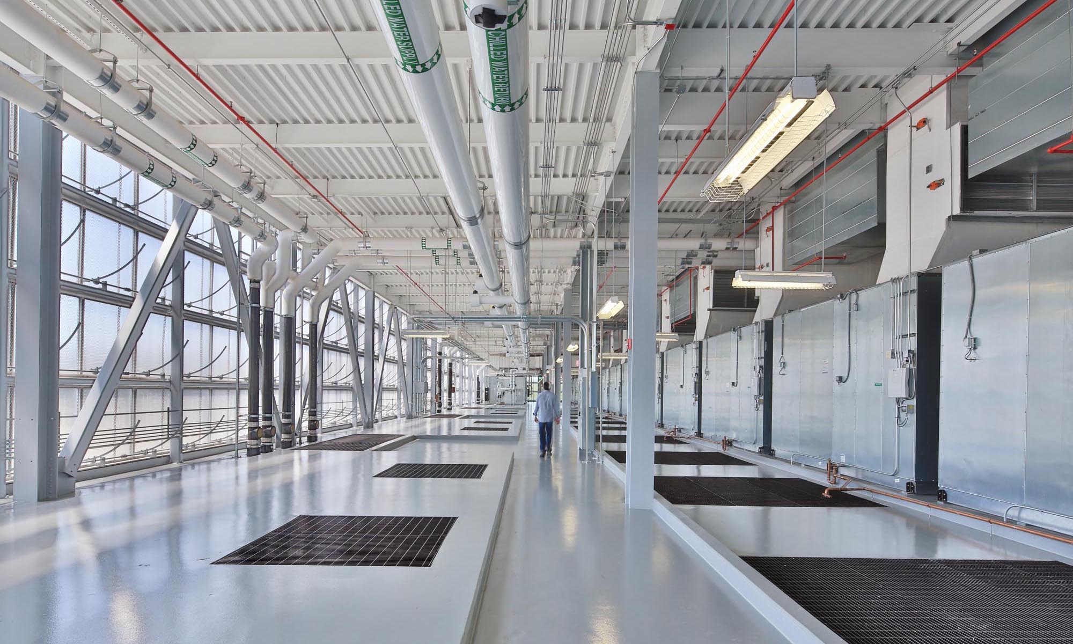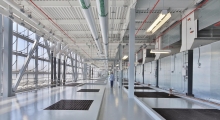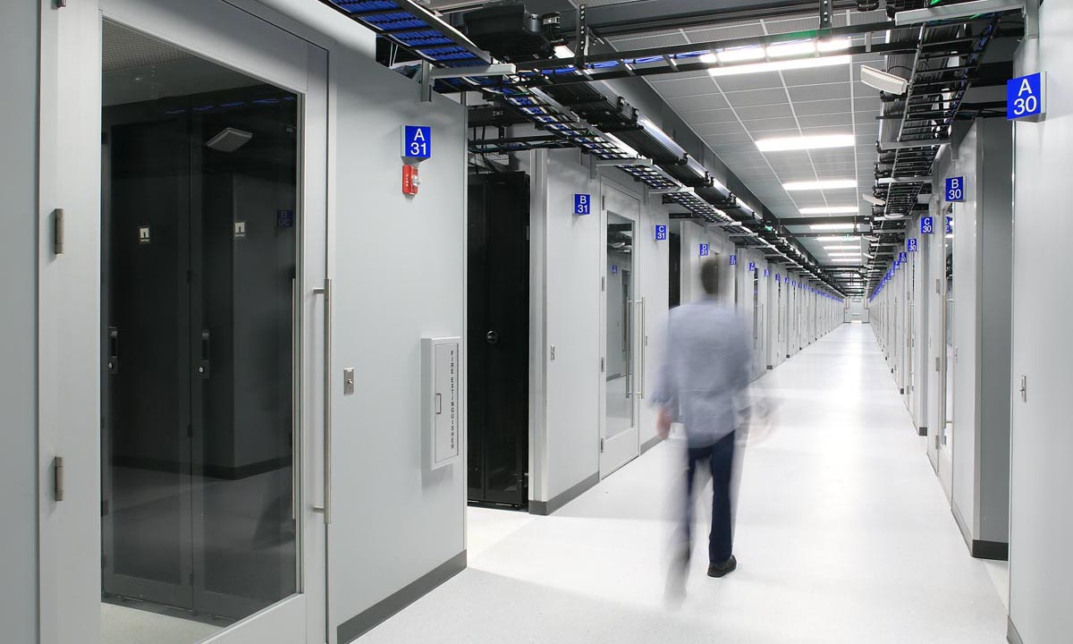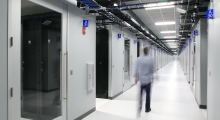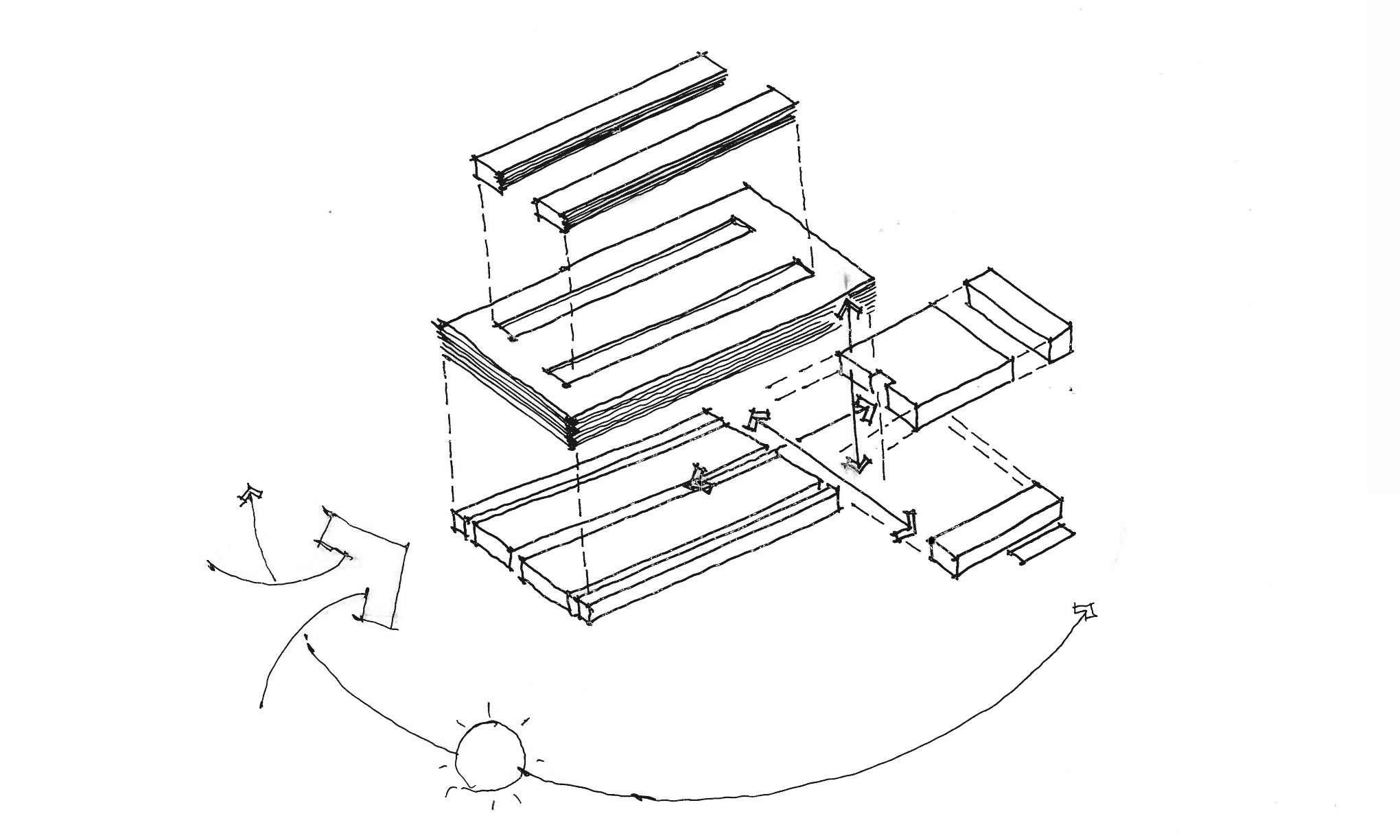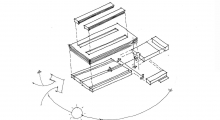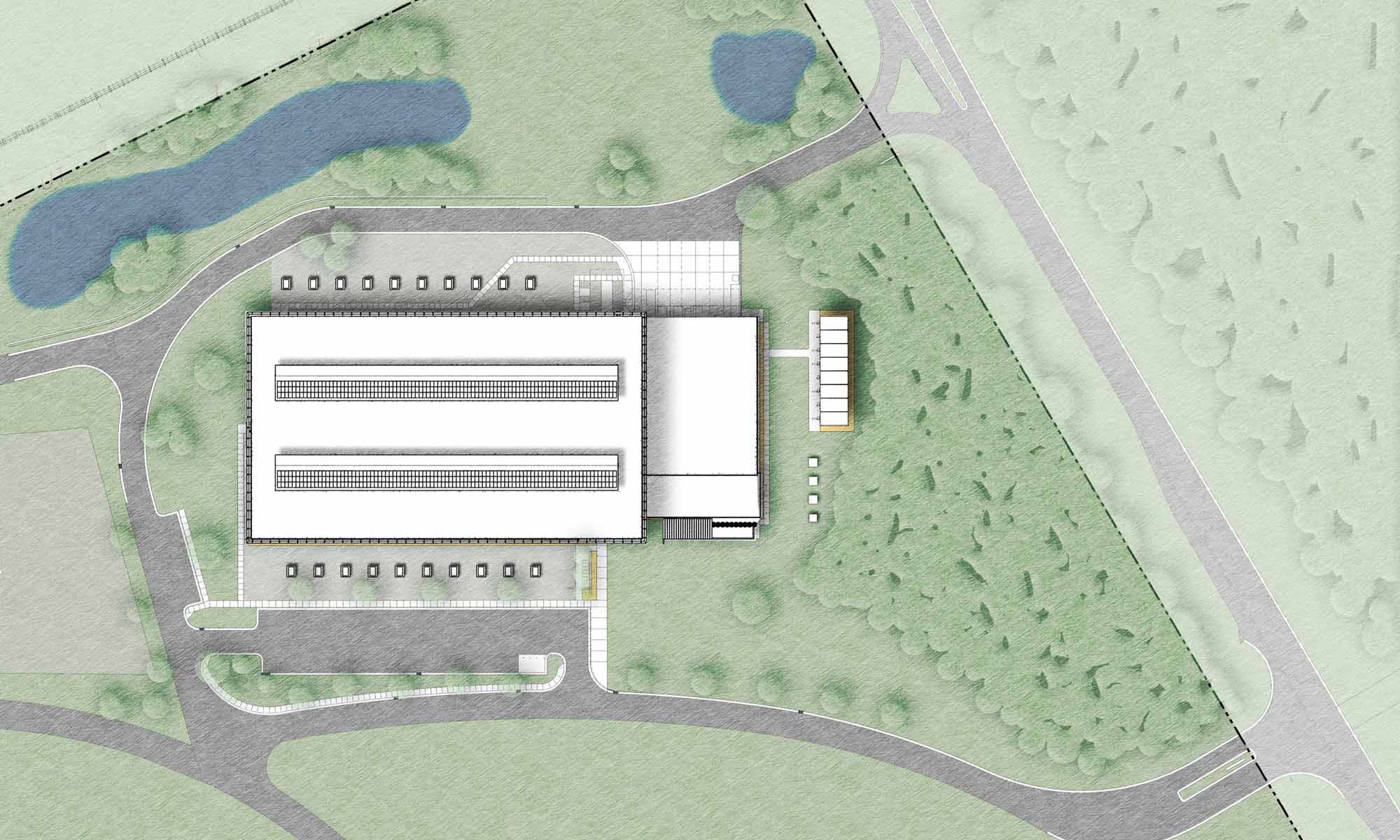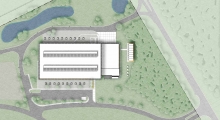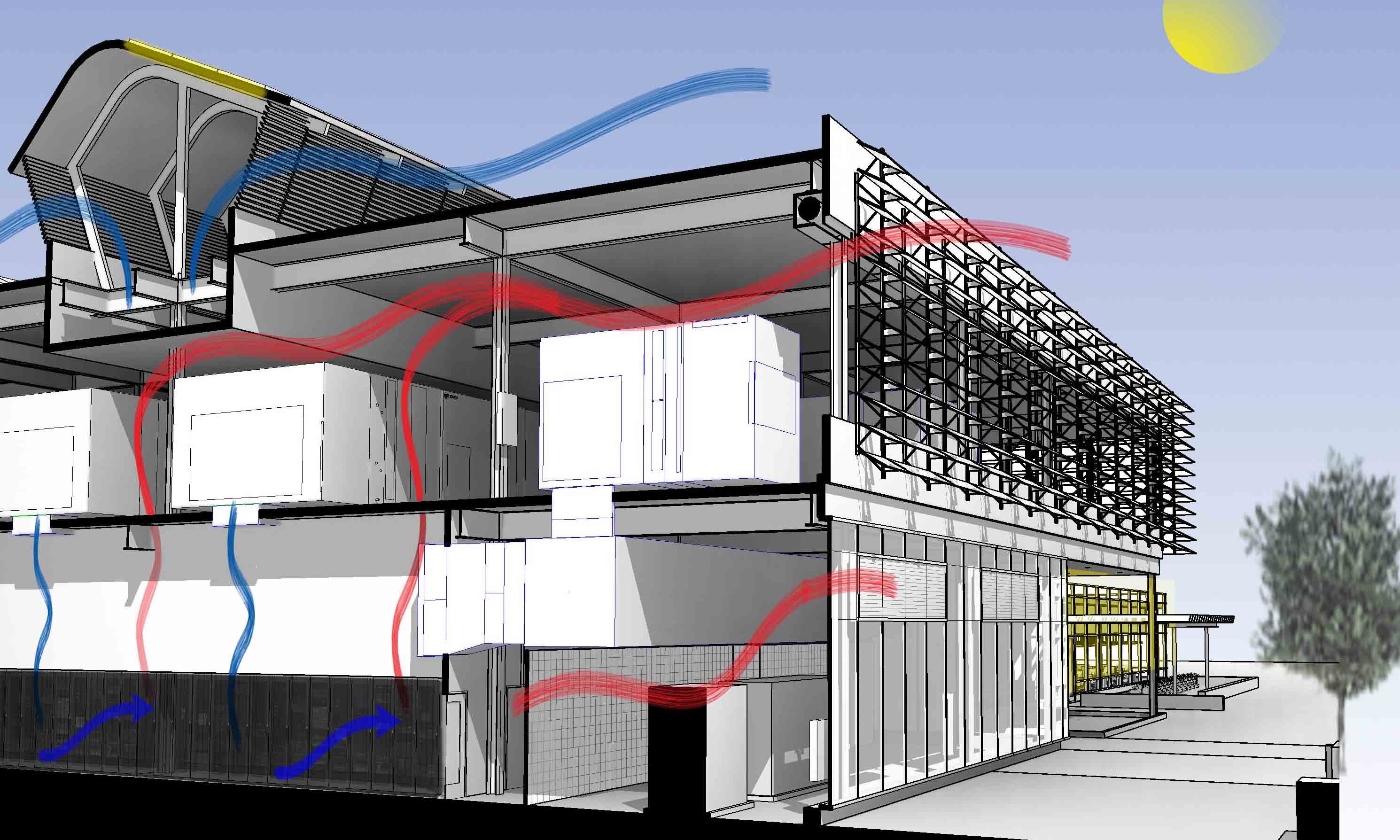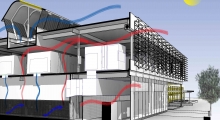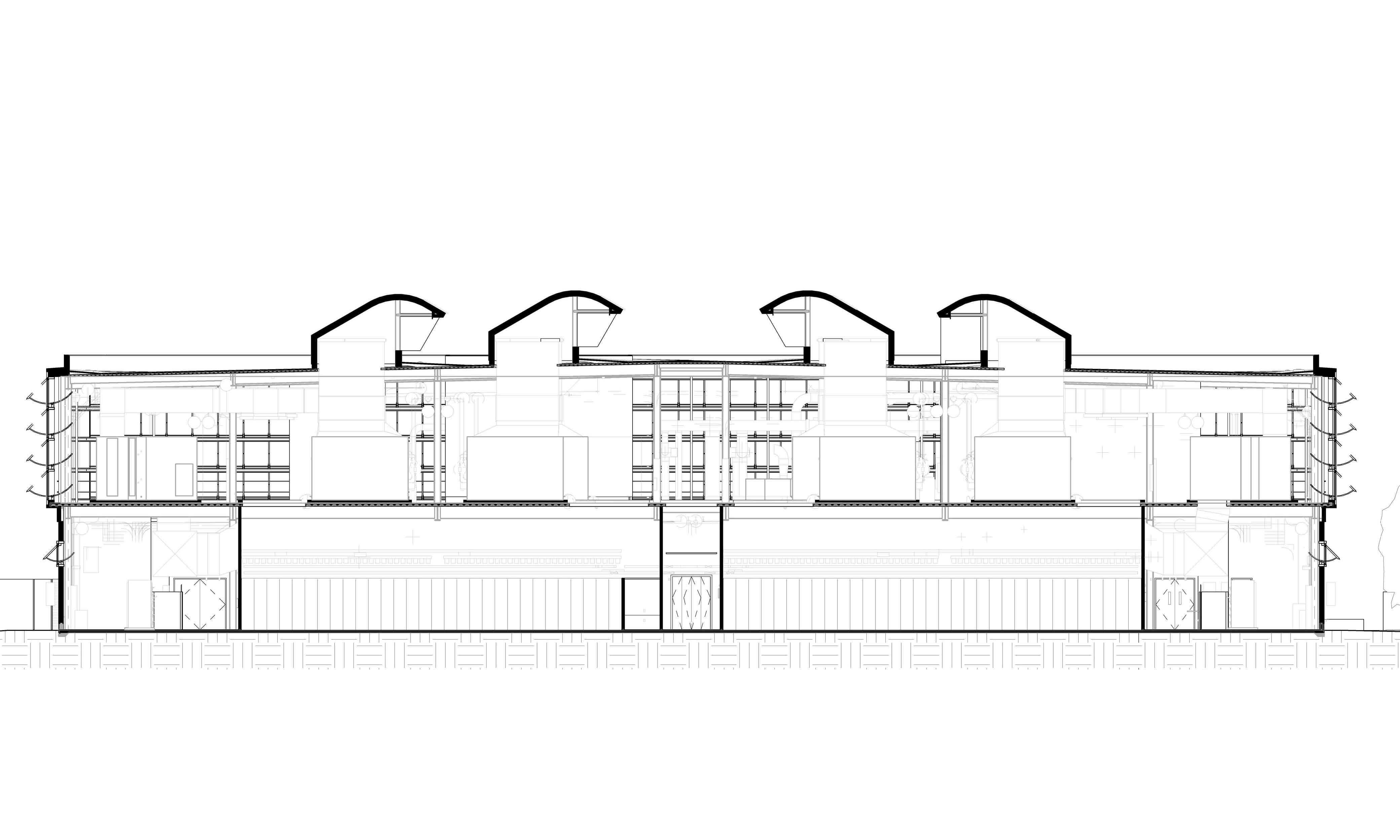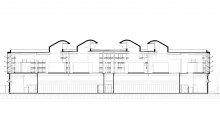Completion Date
2014
Location
Research Triangle Park, NC
Client
NetApp
Size
154,700 sf
Team Leader
CRB Engineers
Photography
Copyright Jim Sink Photography
NetApp
Global Dynamic Laboratory 2
With the success of the O’Brien Atkins’ designed Global Dynamic Laboratory 1, NetApp retained the same design team to create an iconic facility in Research Triangle Park, NC, to house expanded global cloud computing.
NetApp’s Global Dynamic Laboratory 2 leverages the latest virtualization solutions to build a private cloud environment and provide virtual access for NetApp engineering labs around the world. At 154,700 sf, it houses a 46,000 sf laboratory, which itself houses 2,232 12kW equipment racks for a total power density of 26mW or 580 watts/sf.
Understanding the significant power density of this facility, the design team was challenged with looking at every possible opportunity to save energy. Through a combination of architectural and engineering strategies, the design allows for ambient airflow to cool the facility for 70% of the year.
Placing the air handlers directly above the servers, the system draws in cool air from the outside and allows it to naturally drop into “cold aisles” at the front of the servers where it is then drawn through the racks into hot aisles which allow air to rise up and out of the space.
To facilitate the 5.6 million CFM of air flow, an operable window wall façade of multiwall polycarbonate in aluminum framing was used. The polycarbonate material was chosen for its cost effectiveness, strength, and weight which greatly reduced motor loads.
As designed, the energy usage is 40% less than a typical data center.

