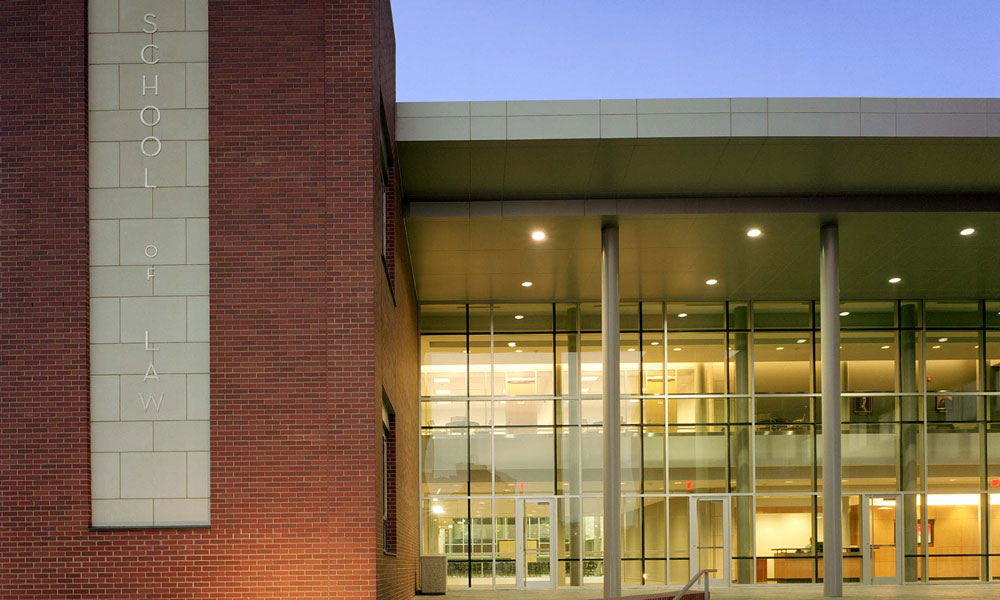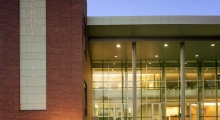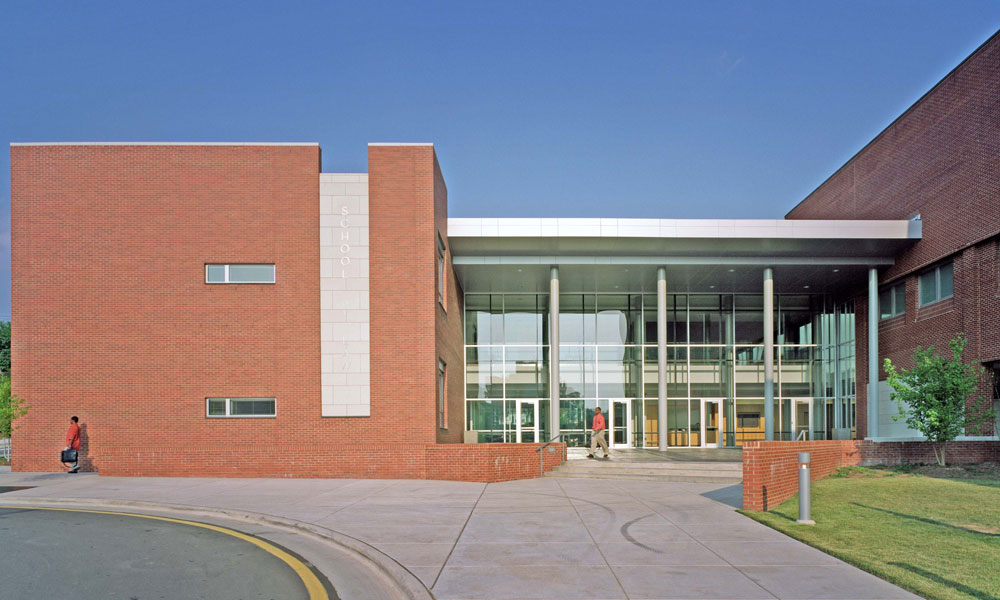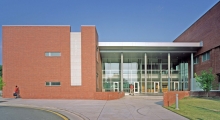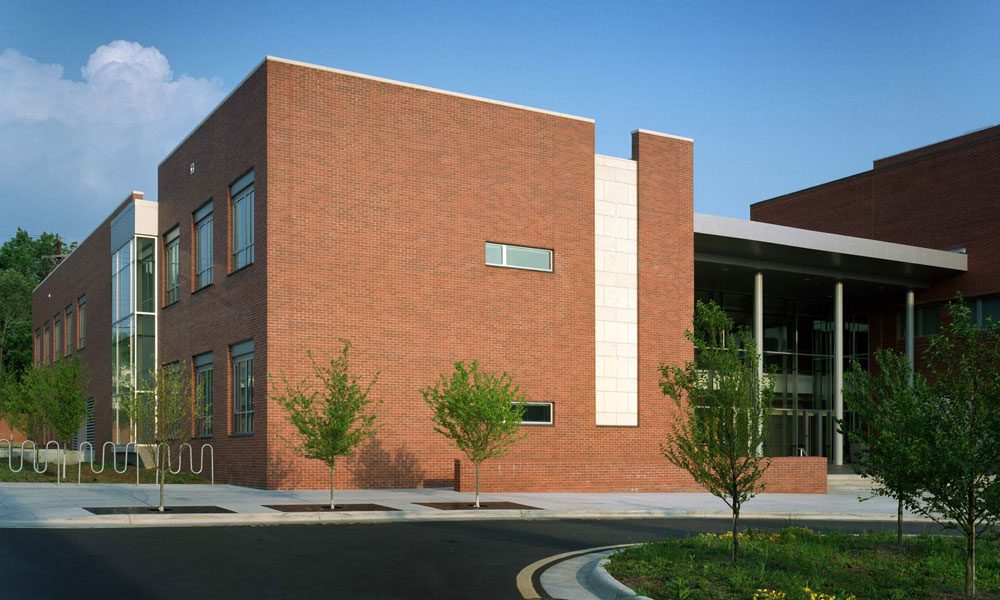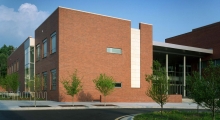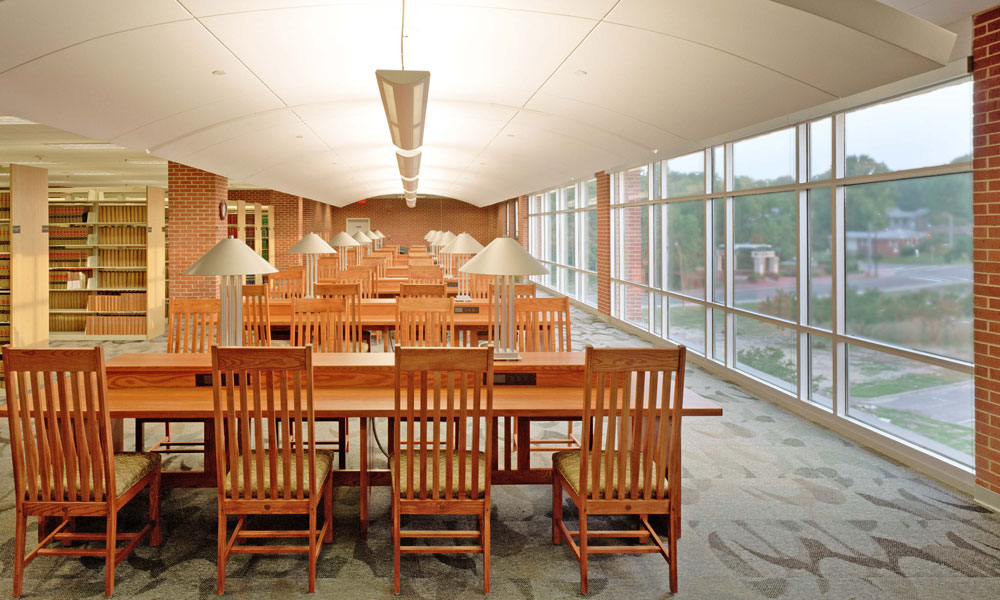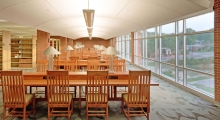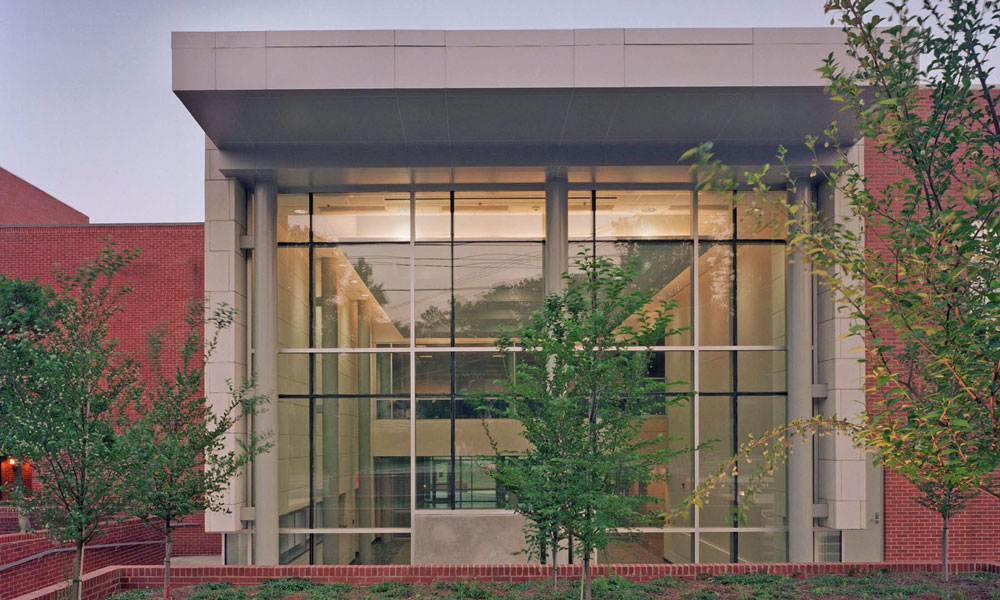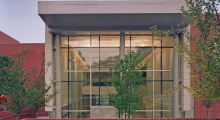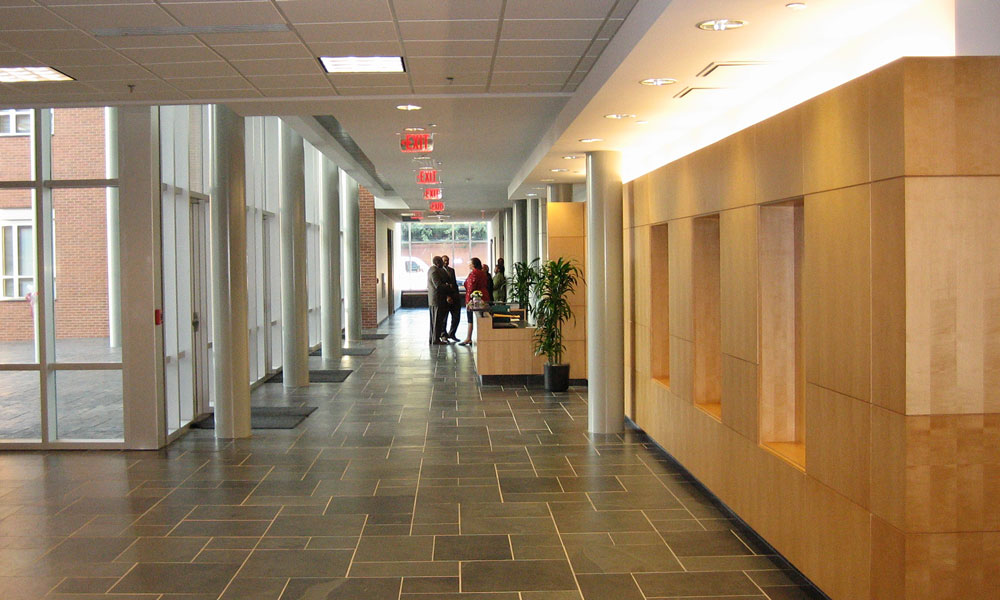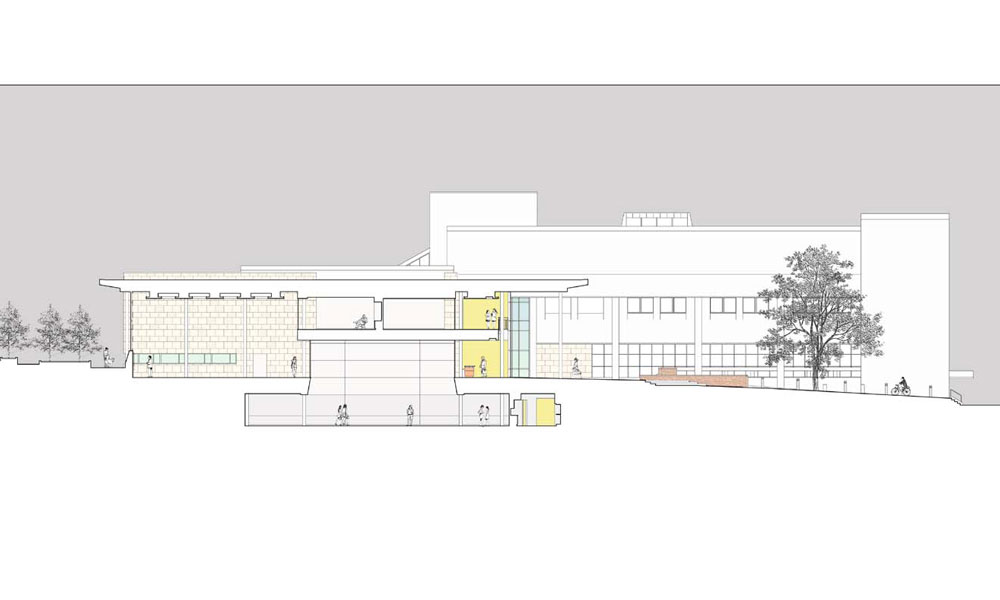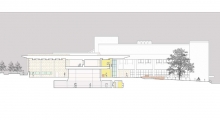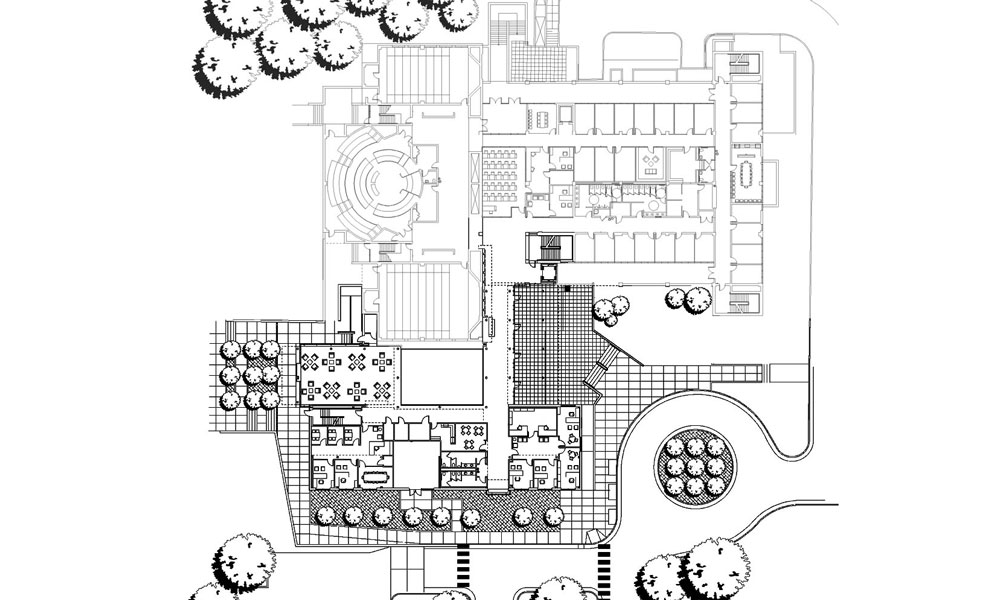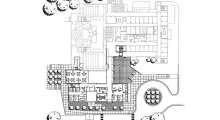Completion Date
2005
Location
Durham, NC
Client
North Carolina Central University
Size
88,511 sf
Photography
Rick Alexander and Associates, Inc.
North Carolina Central University
Turner Building School of Law
Renovation & Addition
Due to the continued success and growth of the School of Law, North Carolina Central University recognized the need for enlarged and modernized facilities. O’Brien Atkins was retained to design the renovation and addition to the existing four-story building. The Turner Building School of Law occupies a corner at the eastern edge of campus. The new entry and plaza enhance the School’s visibility and identity and play to a prominent across-campus view.
The design solution created a collegiate entrance and entry plaza for the new addition. The entry lobby, Moot Court, Great Hall, administrative offices and classrooms are housed on the main floor. The Library is located above a faculty conference room, student study rooms and administrative offices. The basement level contains Offices, Conference Rooms, large quiet study/break area with “grab and go” concessions, and a popular gathering space – the Student Lounge.
At 3,000 sf, the Student Lounge is a two-story space with the upper portion open to the middle floor to allow natural light in from the main glass entry. The lower Lounge area is visible from a section of full height windows. A variety of soft seating groupings and an area of round tables for group work sessions allow for meetings or spontaneous collaboration bringing a positive energy to this recessed area of the building.

