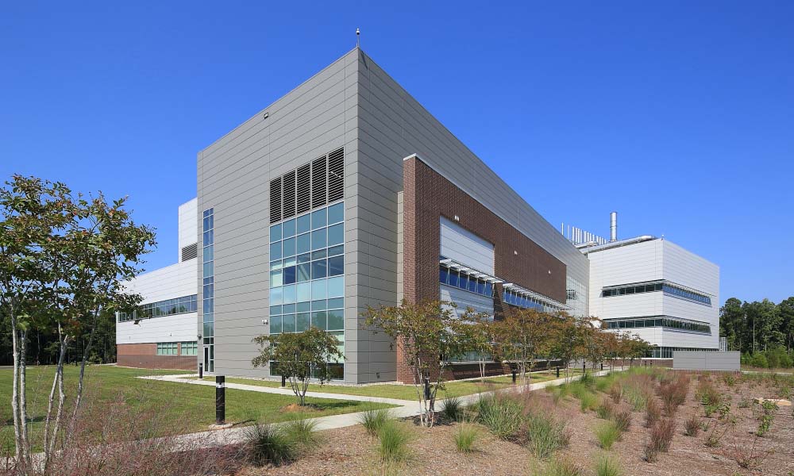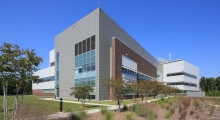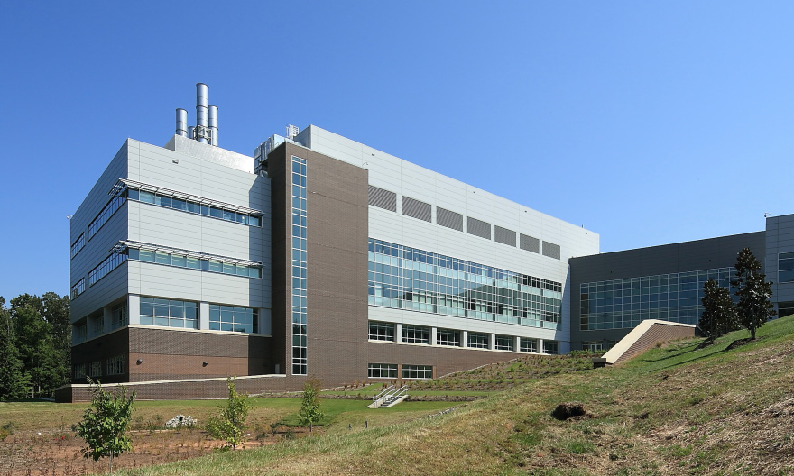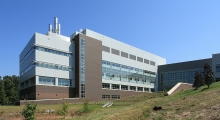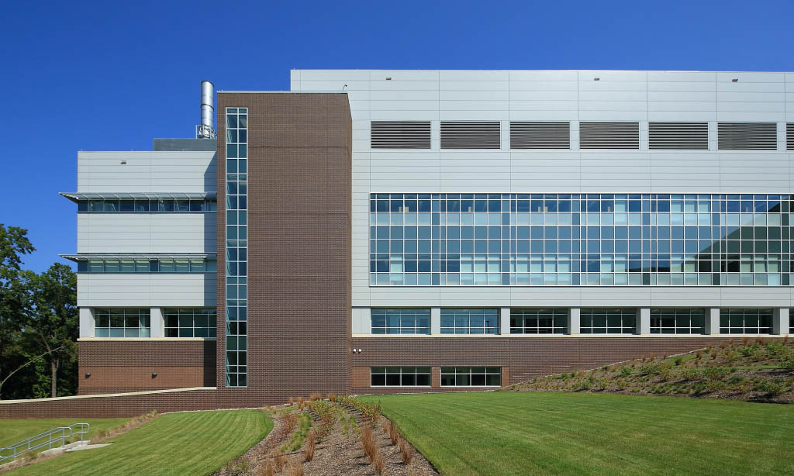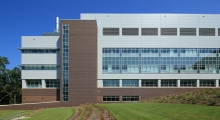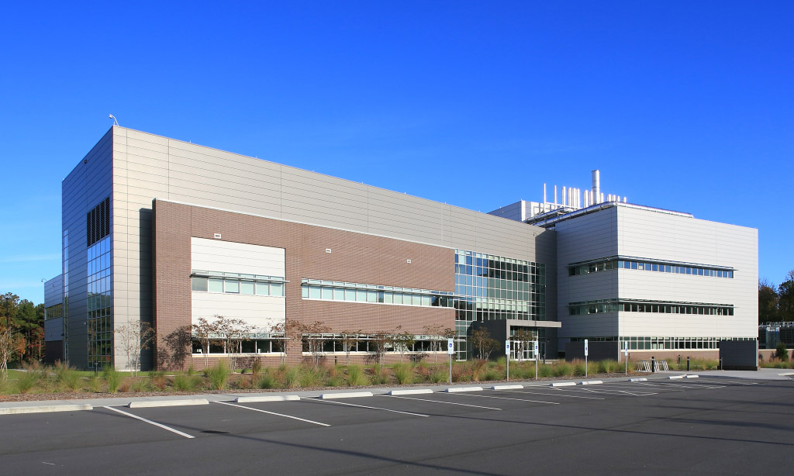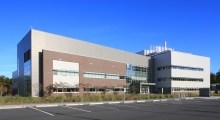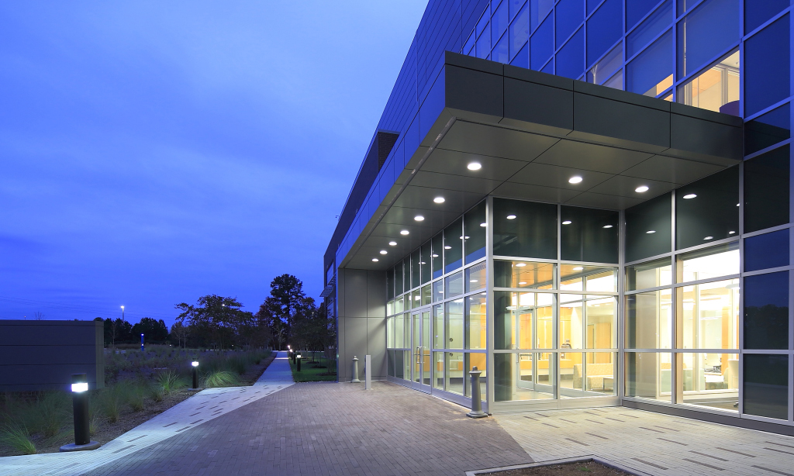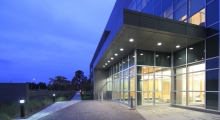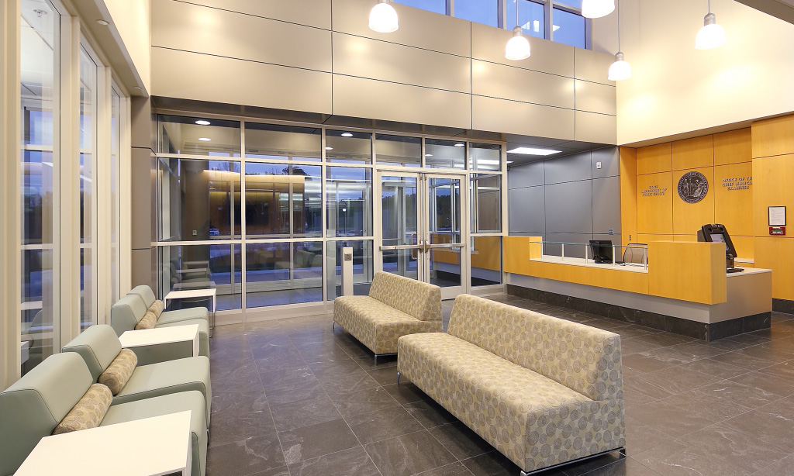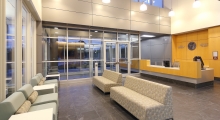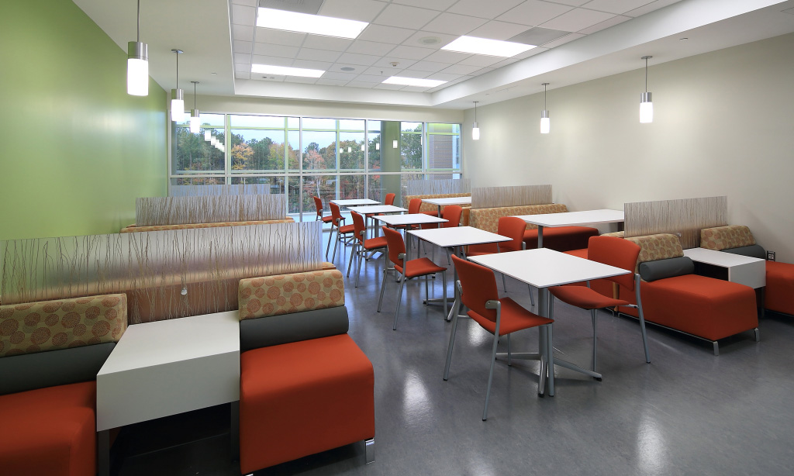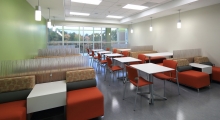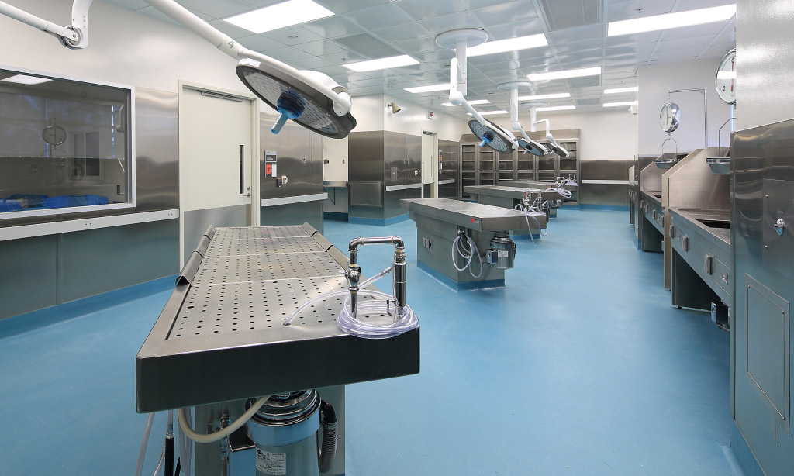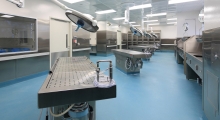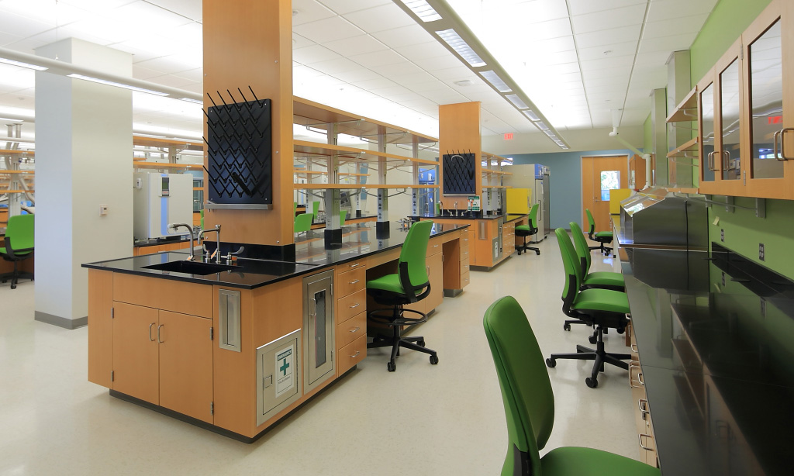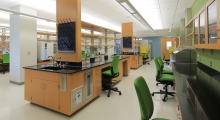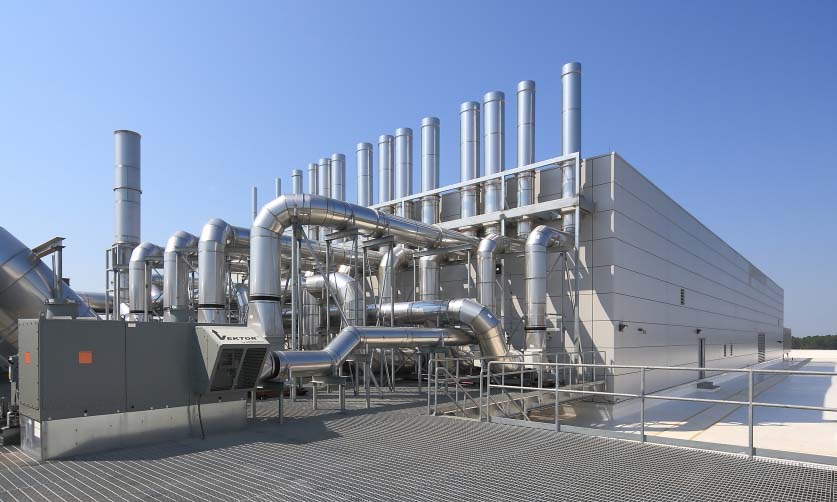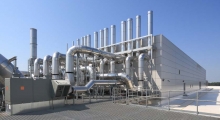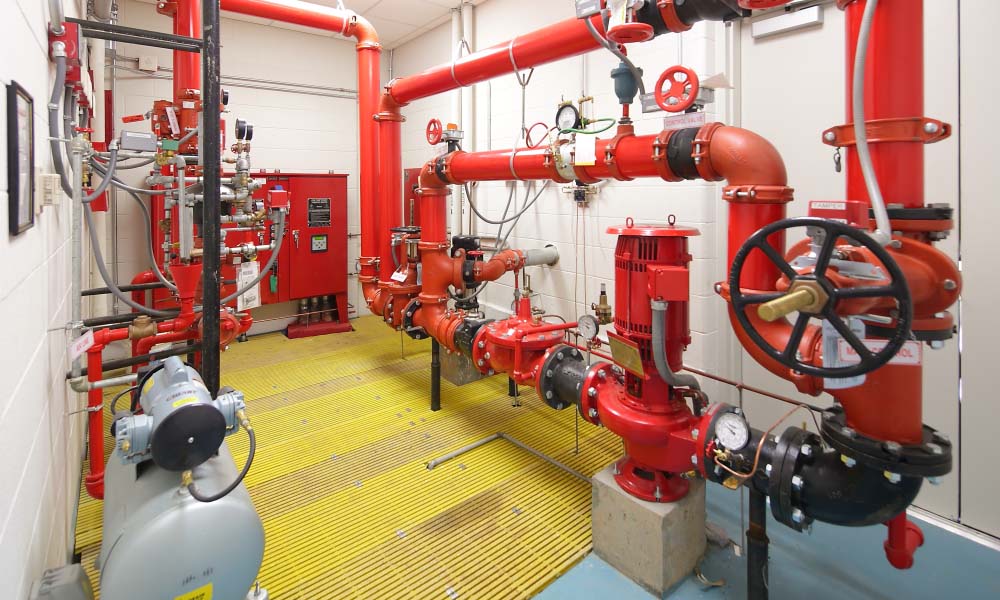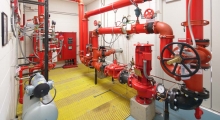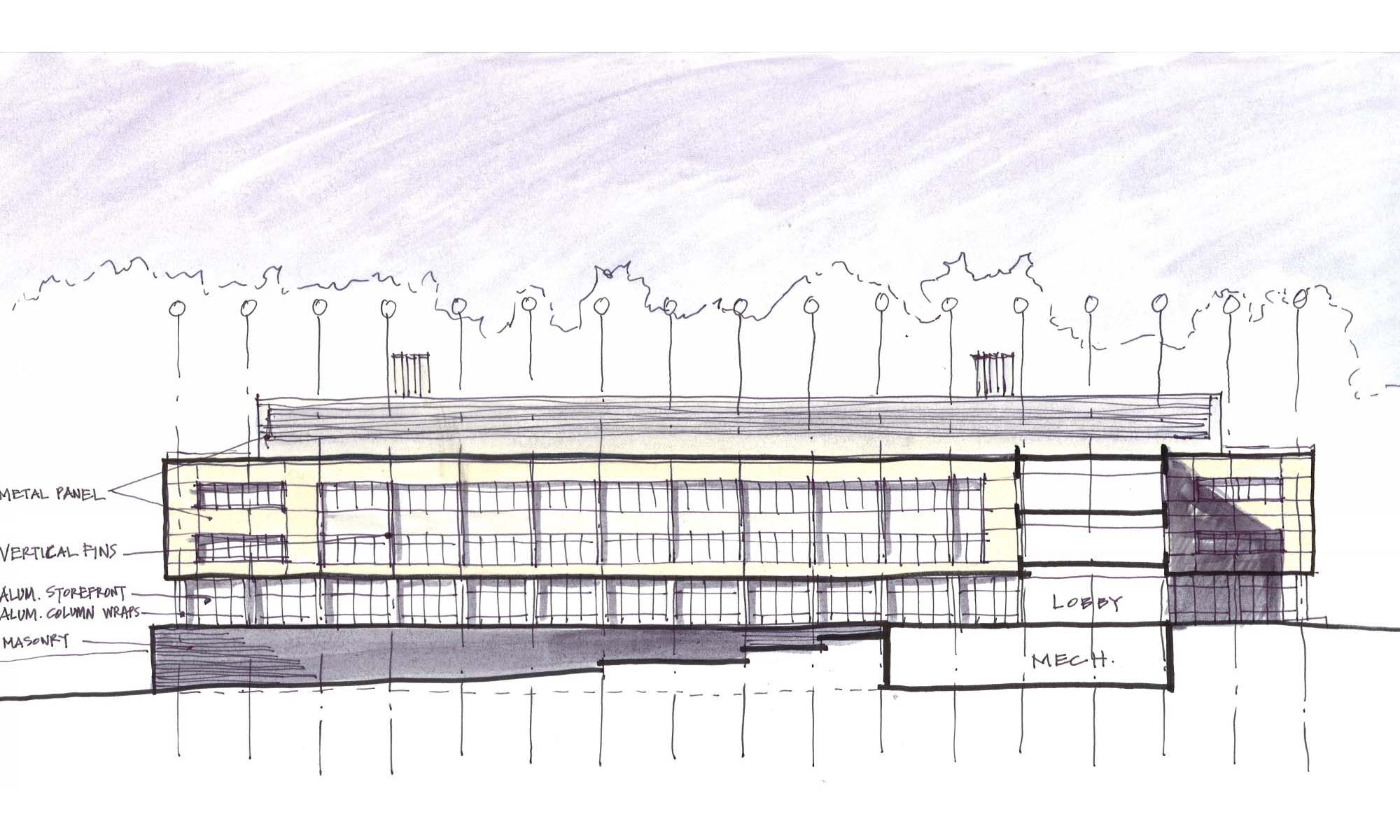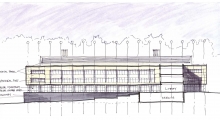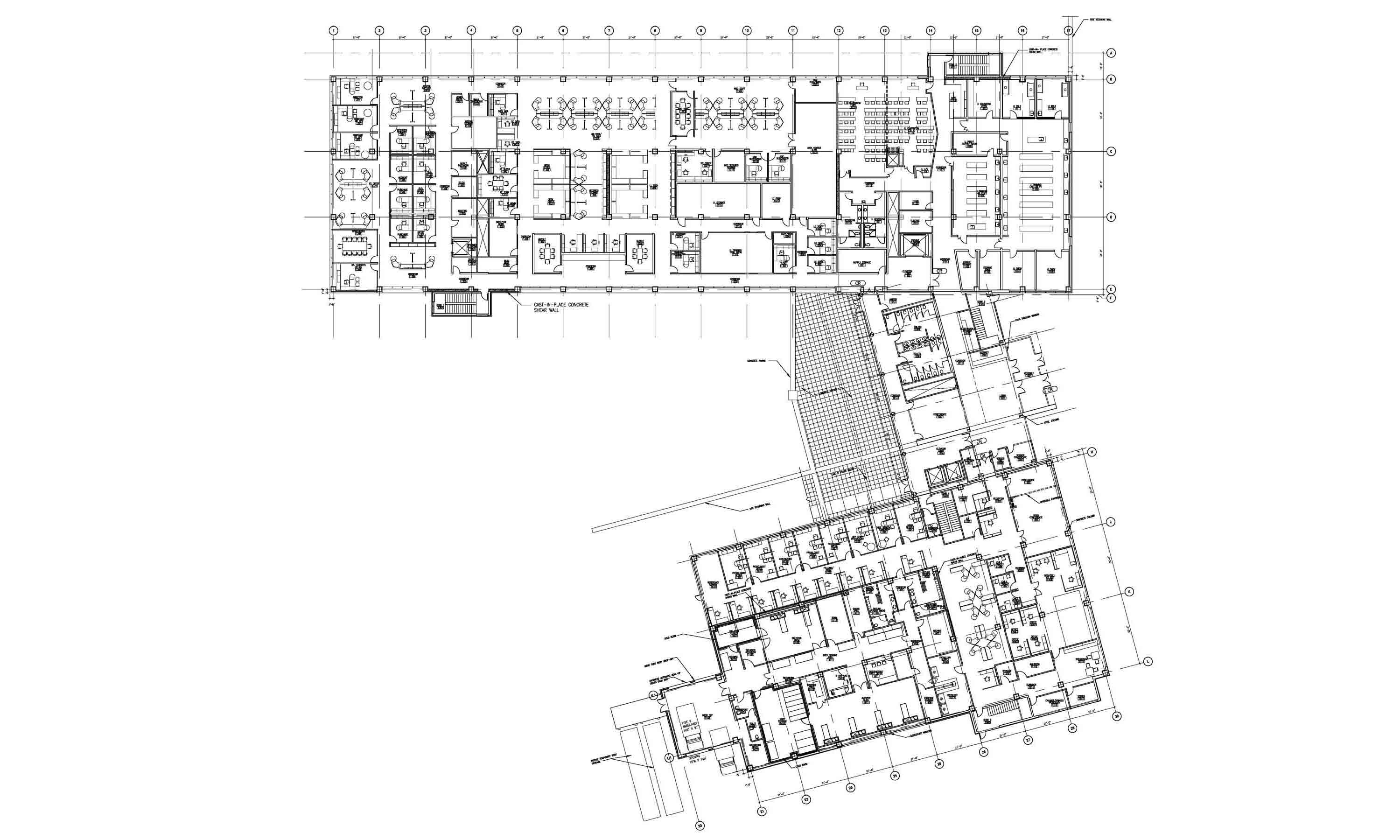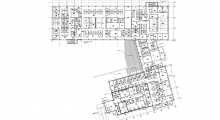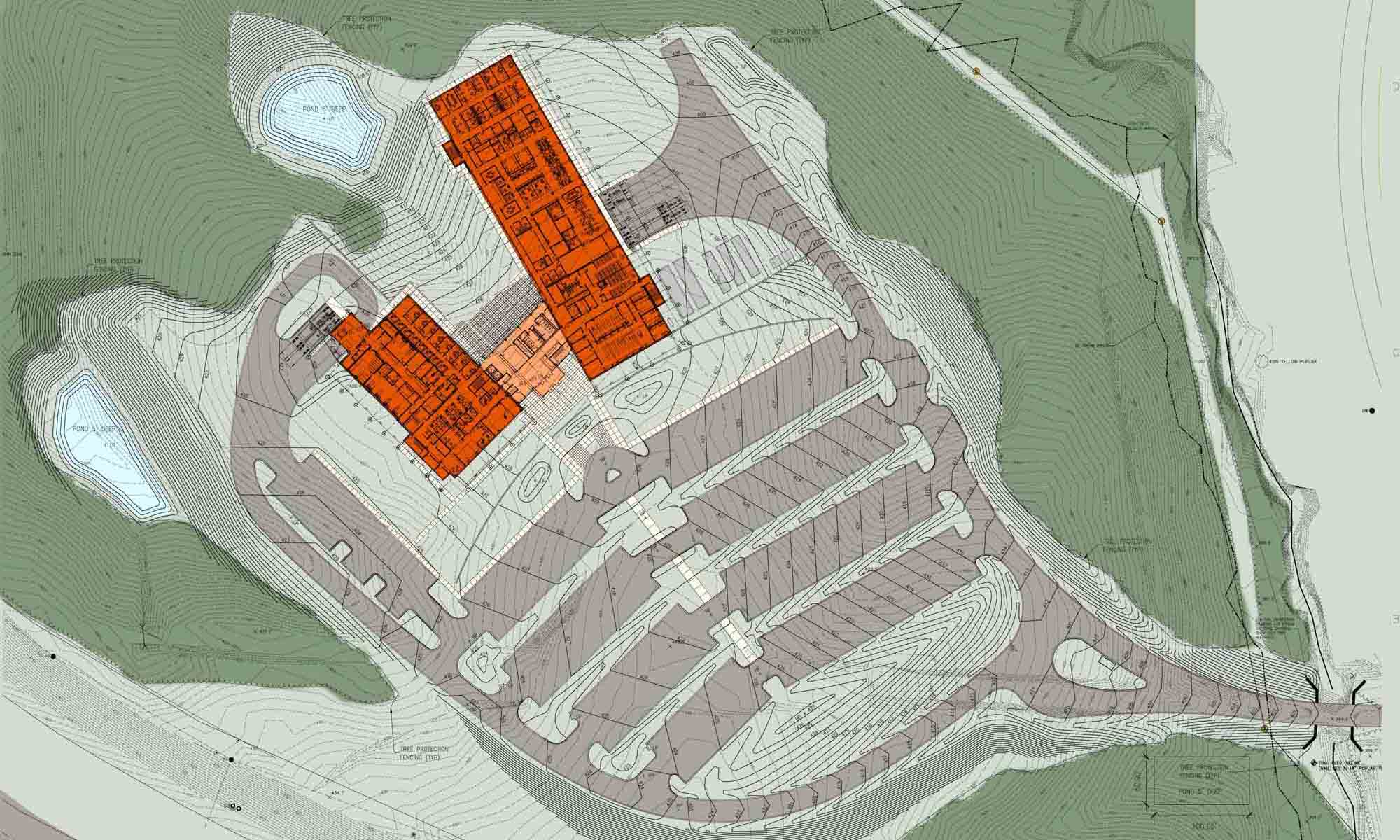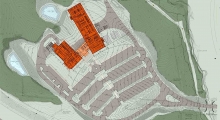Completion Date
2012
Location
Raleigh, NC
Client
NC Department of Health & Human Services
Size
220,000 sf
Photography
Copyright Jim Sink Photography
N.C. Department of Health
& Human Services (NC DHHS)
State Public Health Lab and OCME
O’Brien Atkins designed a state-of-the art facility to consolidate the State Public Health Lab and the Office of the Chief Medical Examiner (OCME) – both of which had been housed in separate cities in aging and inadequate facilities. After an extensive site selection and evaluation effort, the selected site is in the Blue Ridge Road area of Raleigh, NC, where state government already has a significant presence.
Though complementary, the NC DHHS State Public Health Lab and OCME have independent functions. The design has two wings, with the State Public Health Lab in one and the Office of the Chief Medical Examiner in the other, sharing a connector for administrative functions such as the conference suites and cafeteria, and the main entry lobby.
The State Public Health Lab wing has an extensive array of specialty testing laboratories – BSL2 and BSL3 – (Virology, Serology, RAD General, Rabies, Newborn Screening, Chemical Terrorism, Bio Terrorism, CT, FERN Projects and special projects.) Central accessioning on the first level serves as the intake for all samples and sequences the samples for distribution to the various laboratories. The Training Lab complex trains laboratory technicians from across the State and contains BSL-3 suites which provide surge capability for mass casualty events such as a large chemical or biological incident.
The HVAC system design for this project included variable volume supply and exhaust for all laboratory and laboratory support spaces. Supply and exhaust air flows in the laboratories are reduced or increased automatically according to fume hood sash sensors. Safe, quality indoor air is assured by limiting the reduction of airflow in the laboratories to levels necessary to dilute any chemicals present.
The OCME contains an autopsy suite, a BSL-3 autopsy suite, morgue, pathology, toxicology, cytology, child fatality office, video conference suite and support.

