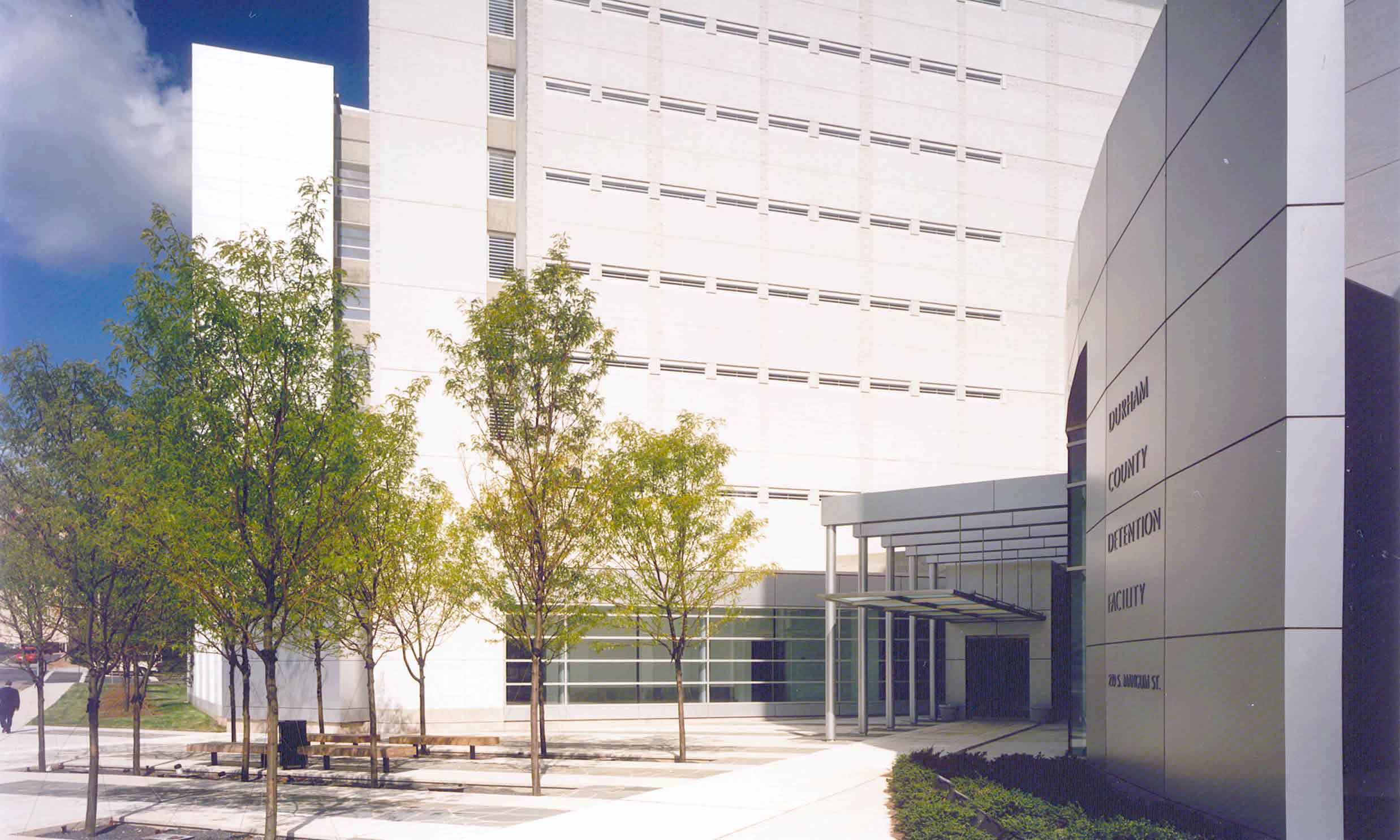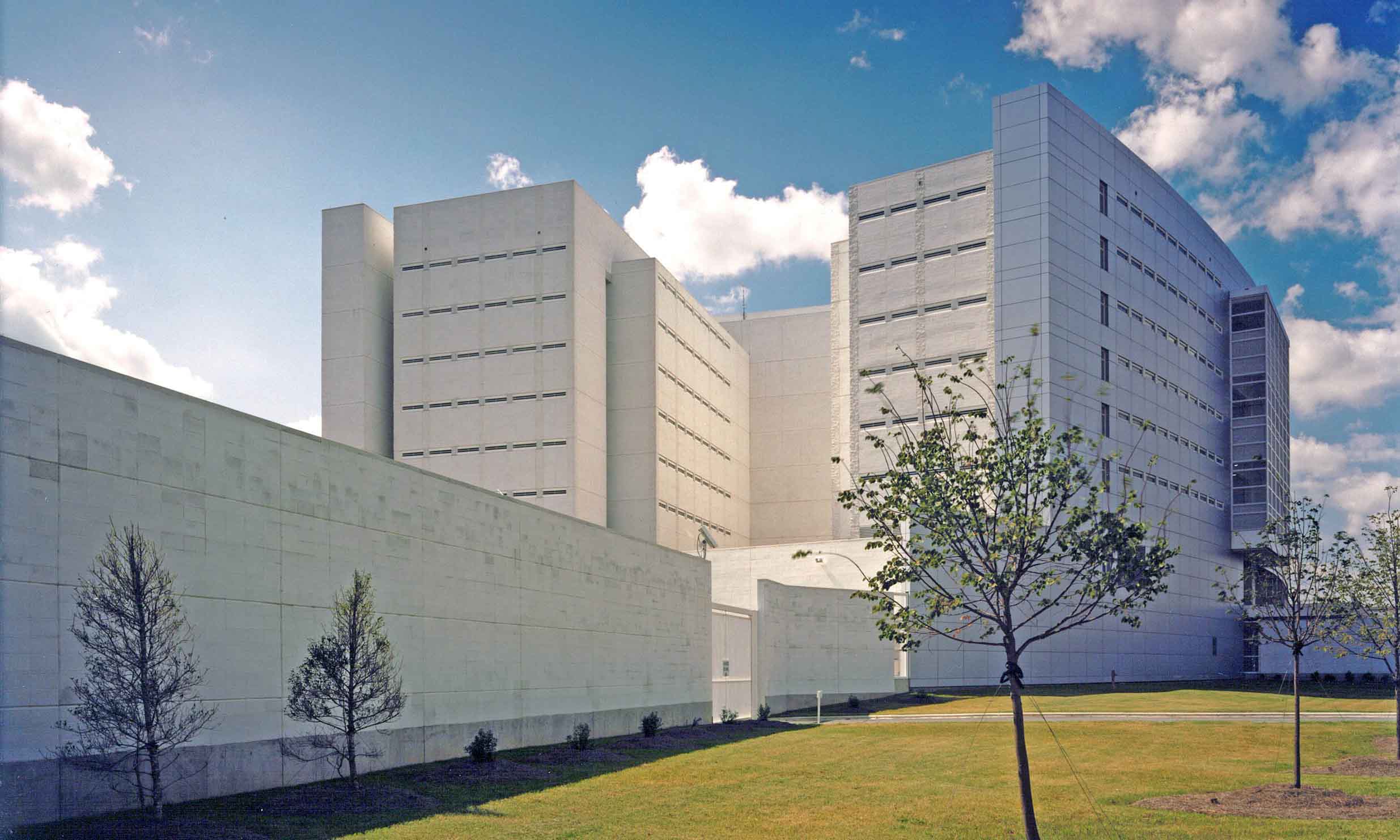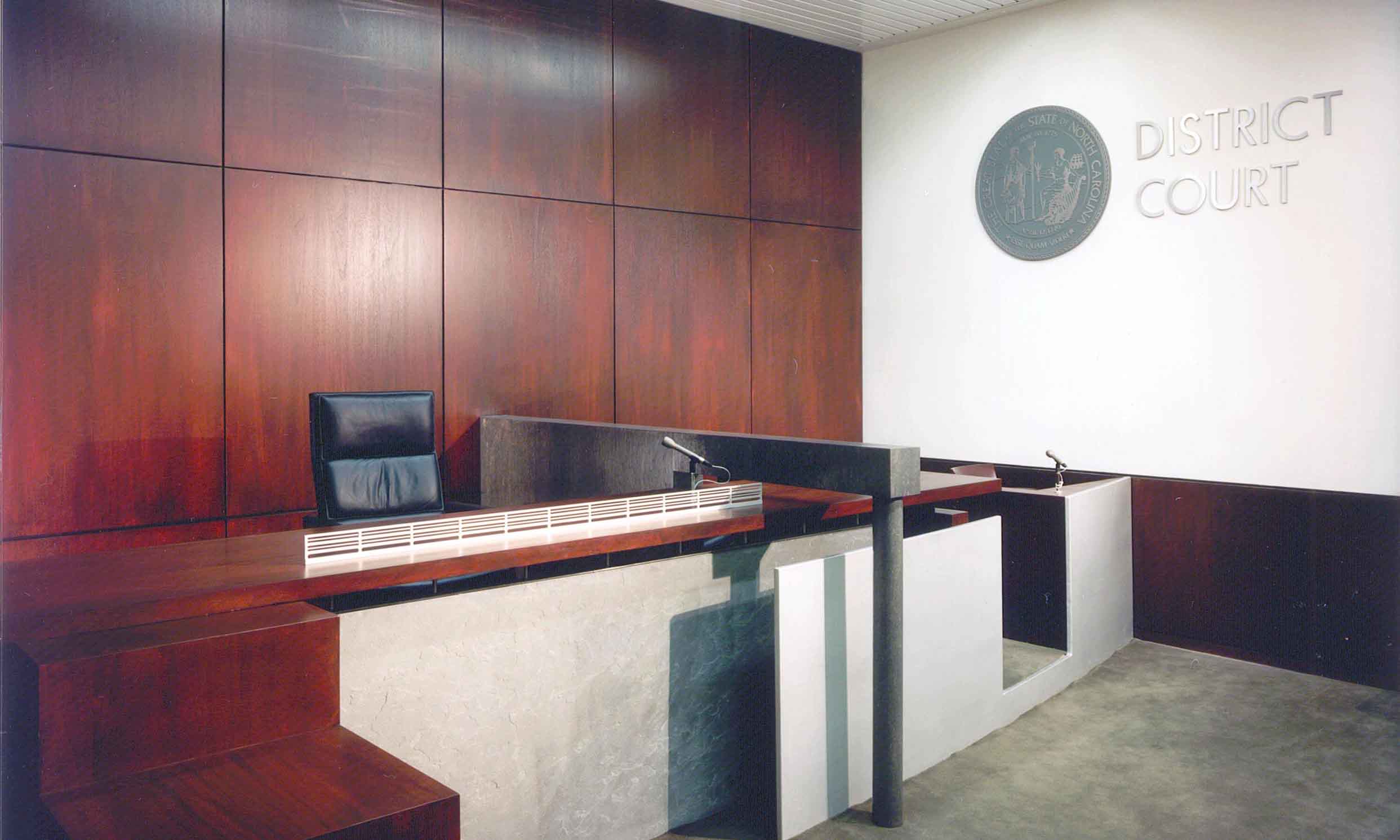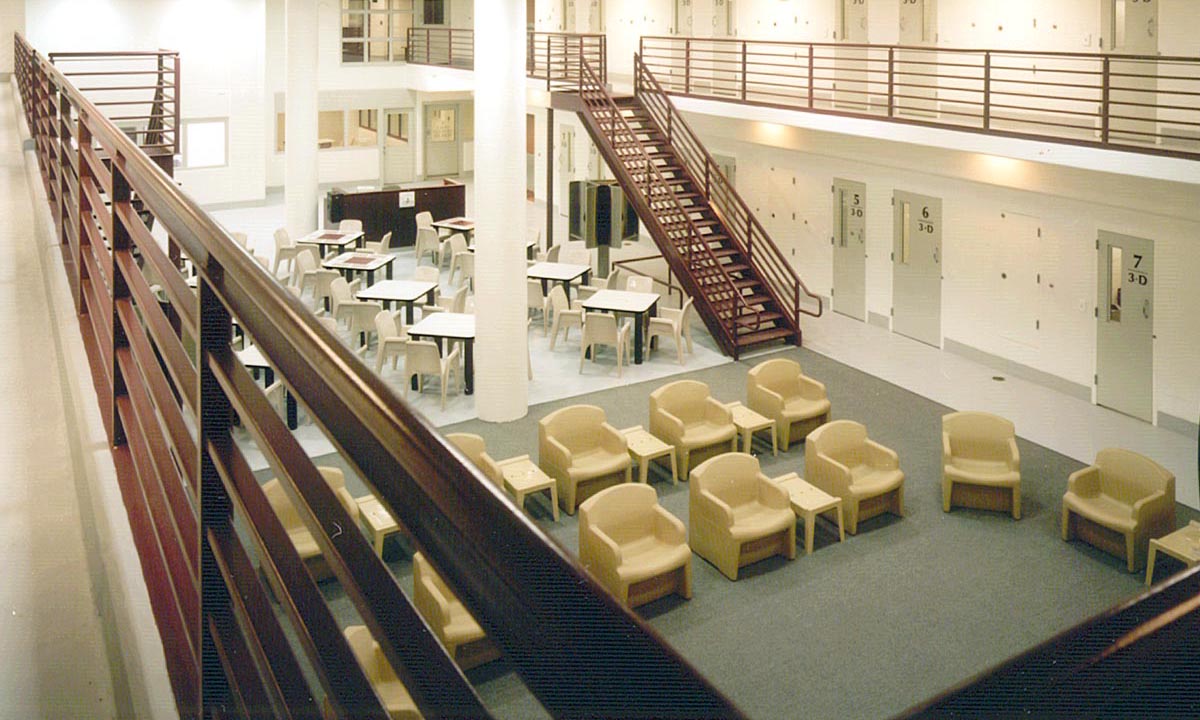Completion Date
1995
Location
Durham, NC
Client
Durham County NC
Size
291,000 sf
Associate Architect
HDR, Inc.
Photography
Rick Alexander and Associates, Inc.
Durham County Detention Facility
Located in the heart of Downtown, the Detention Facility was designed to add to the fabric of Downtown and was awarded an American Institute of Architects’ South Atlantic Region Design Honor Award. Prior to designing the detention center, the site was master planned for a complete justice center complex to include (in phases) the detention center, courthouse and sheriff’s department, detention center expansion and parking.
Serving as the anchor to Durham County’s Judicial District, the detention facility contains eleven housing units of 48 beds (528 beds total), each with its own outdoor exercise, multipurpose room and visiting area, operated under the direct supervision method. Units can be subdivided for flexibility in classification.
The facility has intake/release, food preparation, laundry, magistrate, district court, and other facilities for a fully operating jail.










