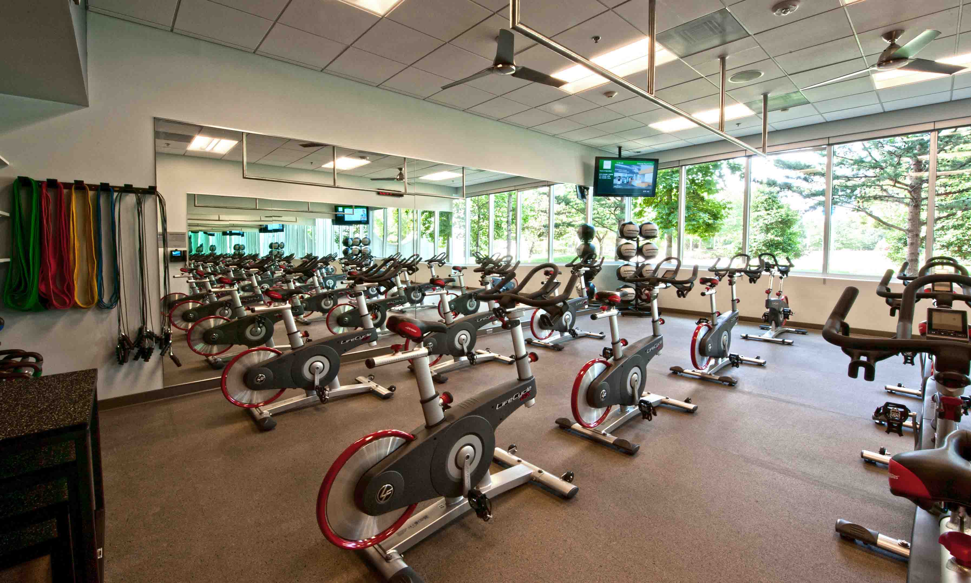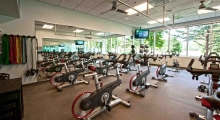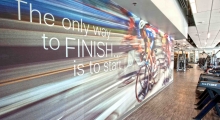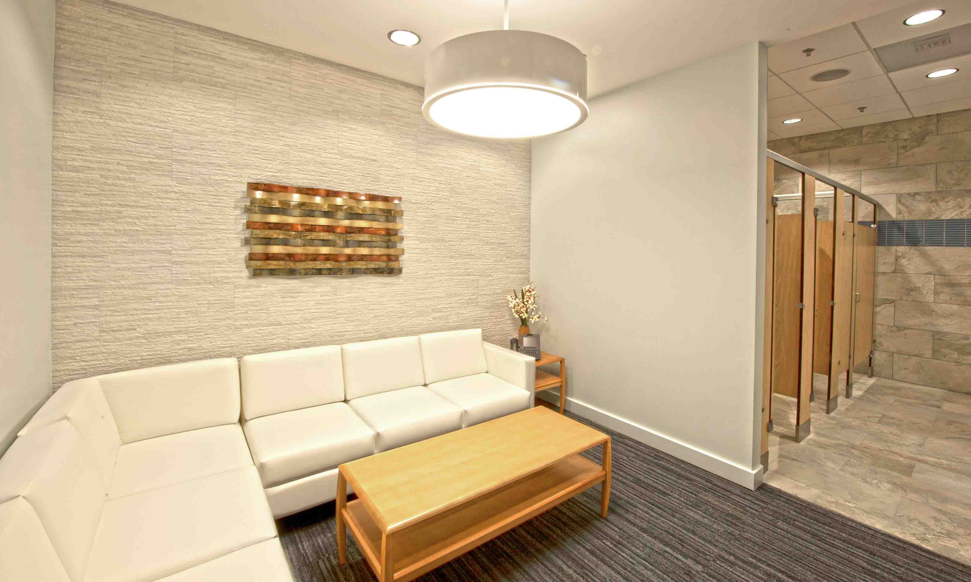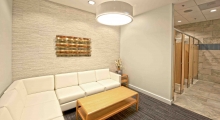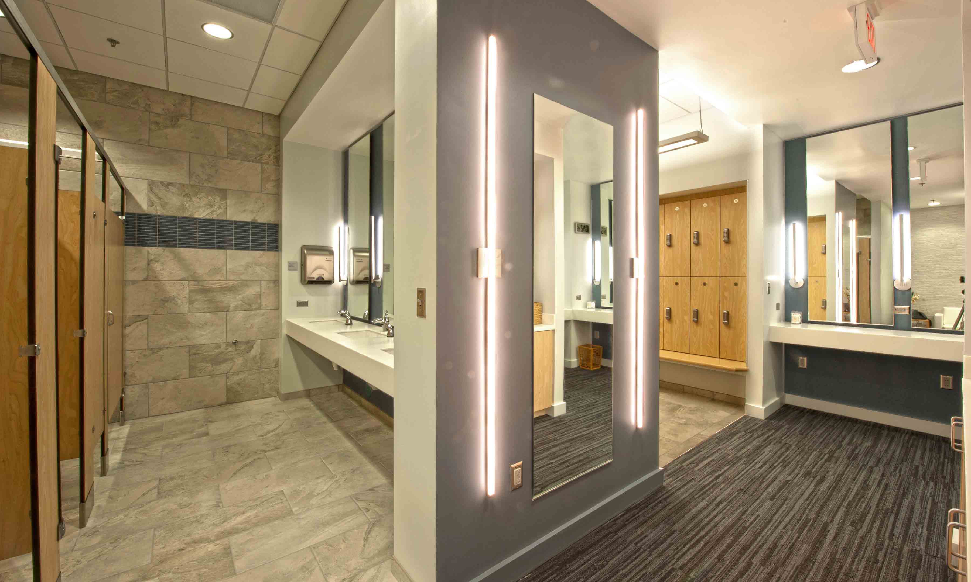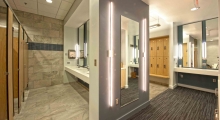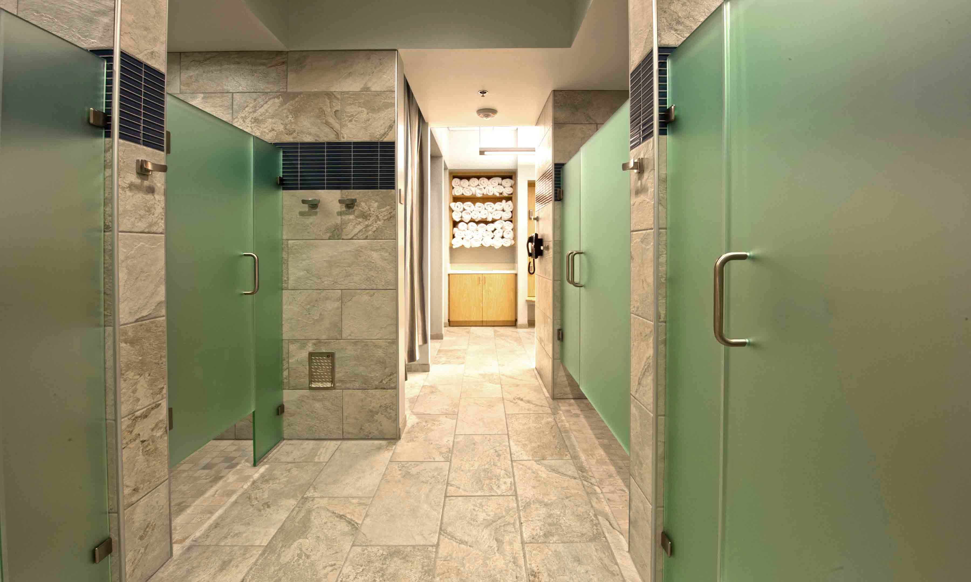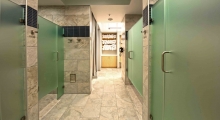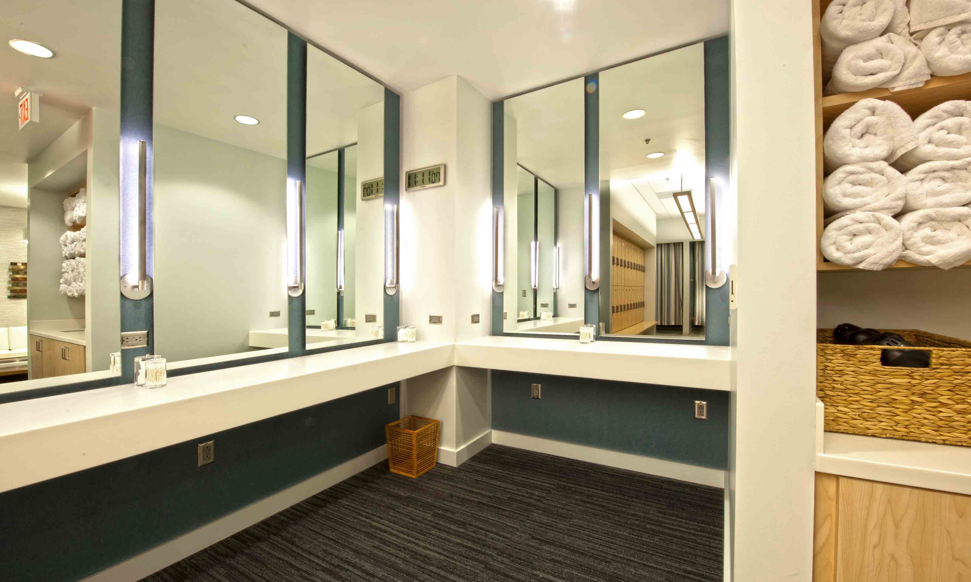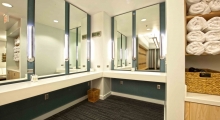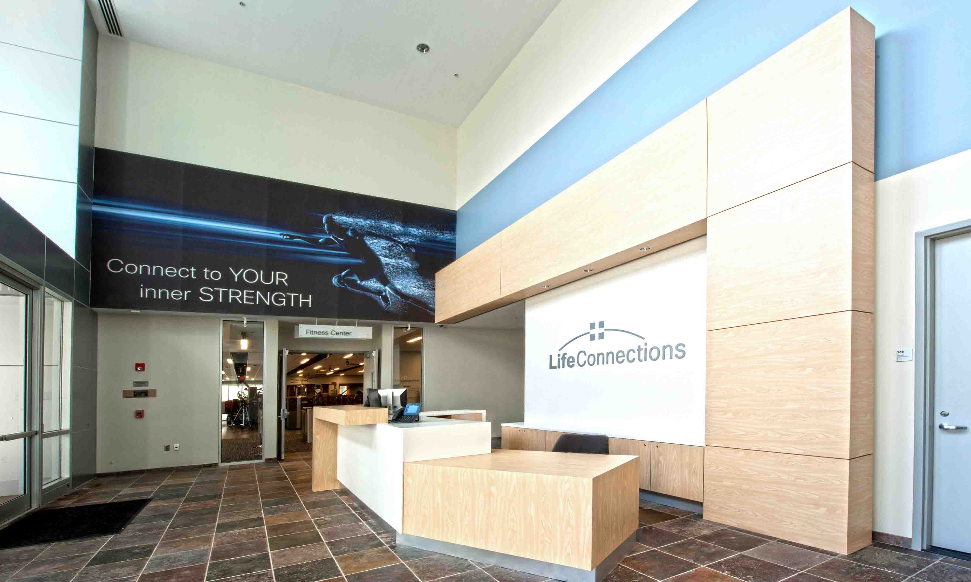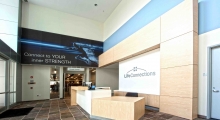Completion Date
2014
Location
Research Triangle Park, NC
Client
Cisco
Size
12,500 sf
Photography
Copyright Jerry Blow Photography
Cisco Building 9
Fitness Center
This design-build renovation was delivered by the Danis / O’Brien Atkins team. The existing fitness center was relocated for a new Medical Clinic (also designed and delivered by the same team.) This new Fitness Center was an interior refit project in Building 9 consisting of 9,000 sf of main workout floor and two group fitness studios, 1,900 sf of locker rooms and a new 1,600 sf main building lobby.

