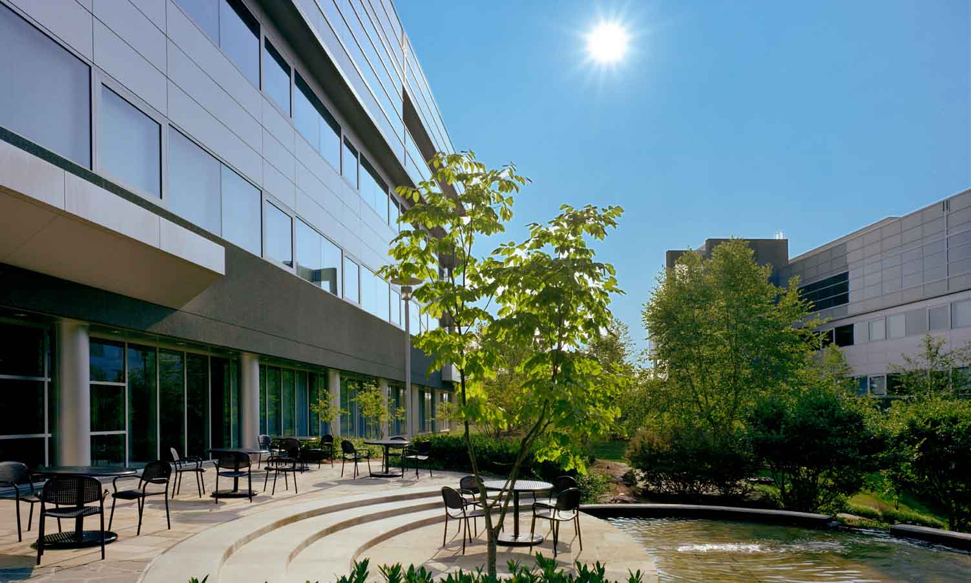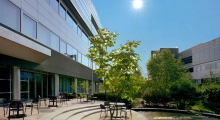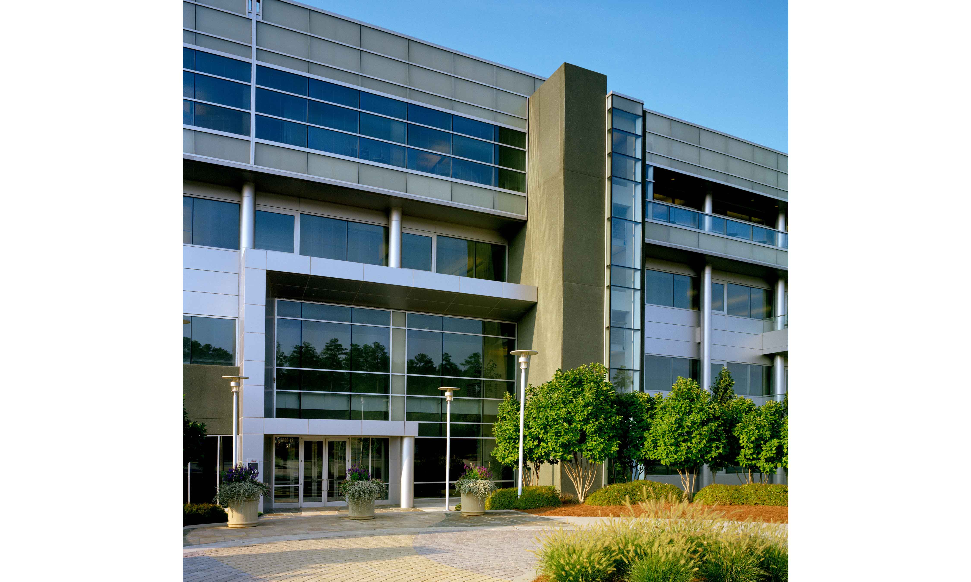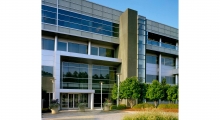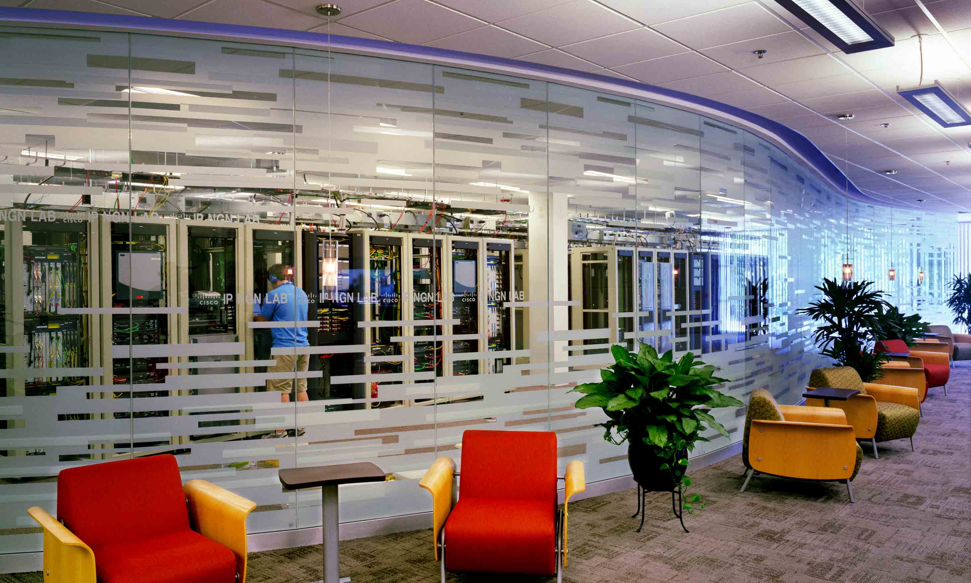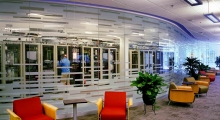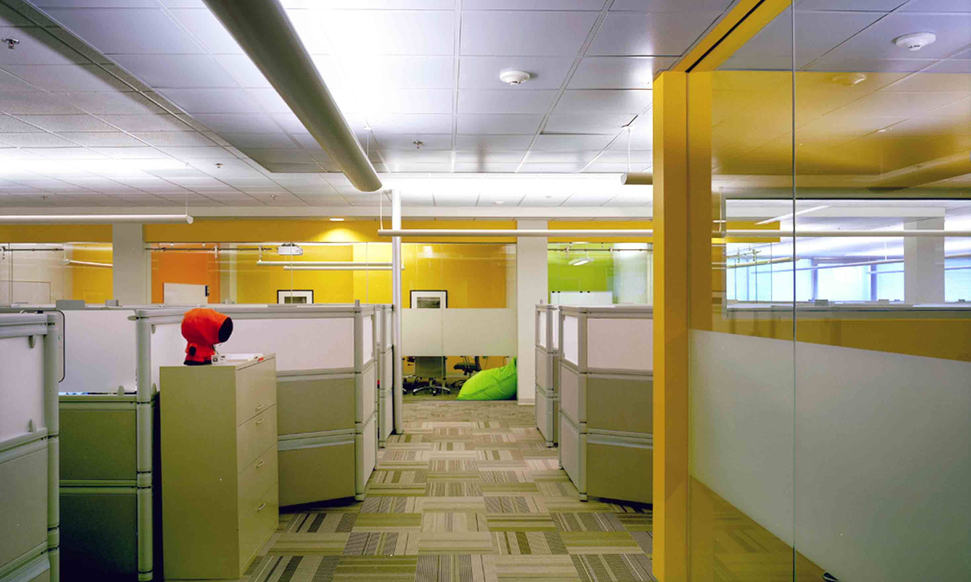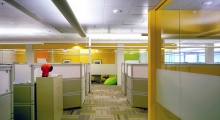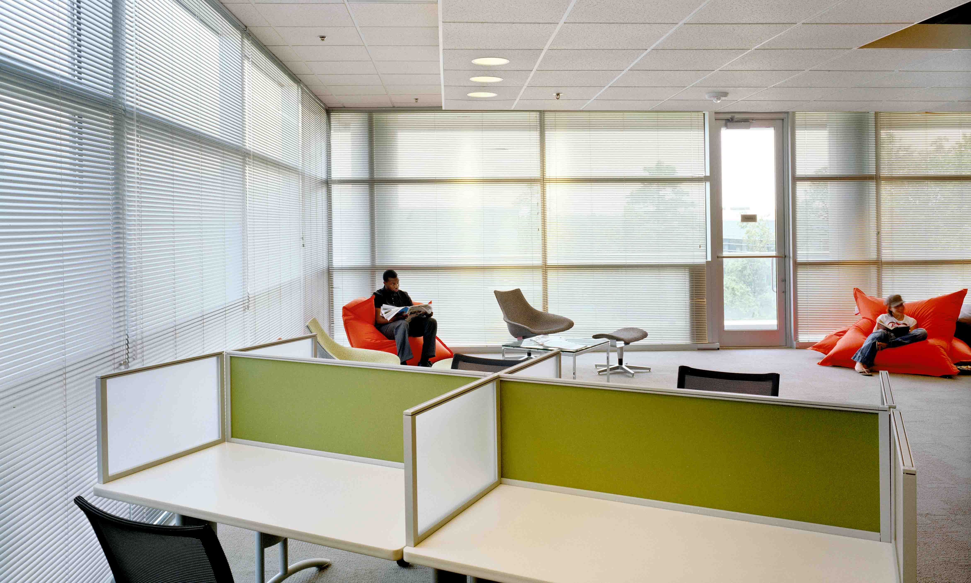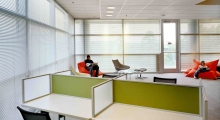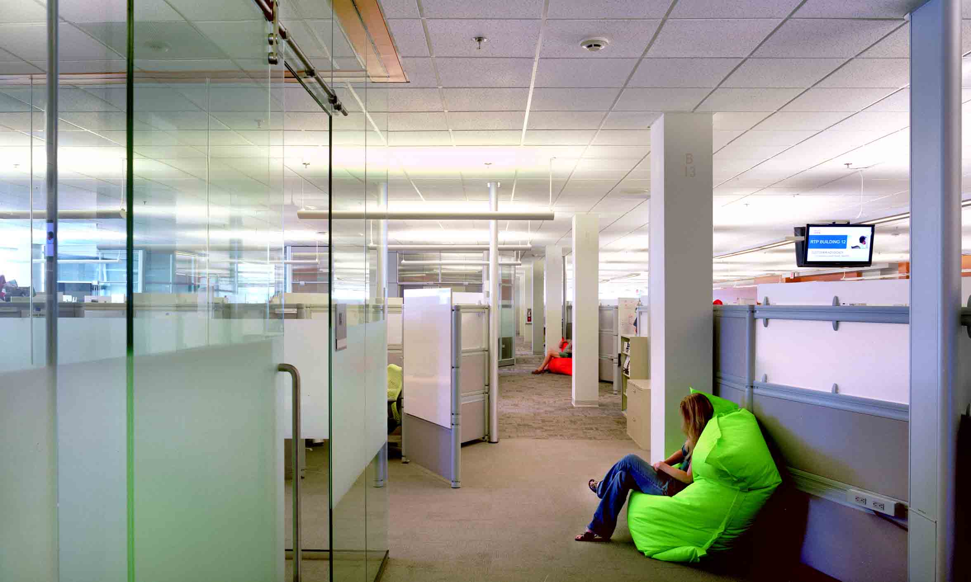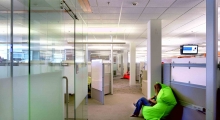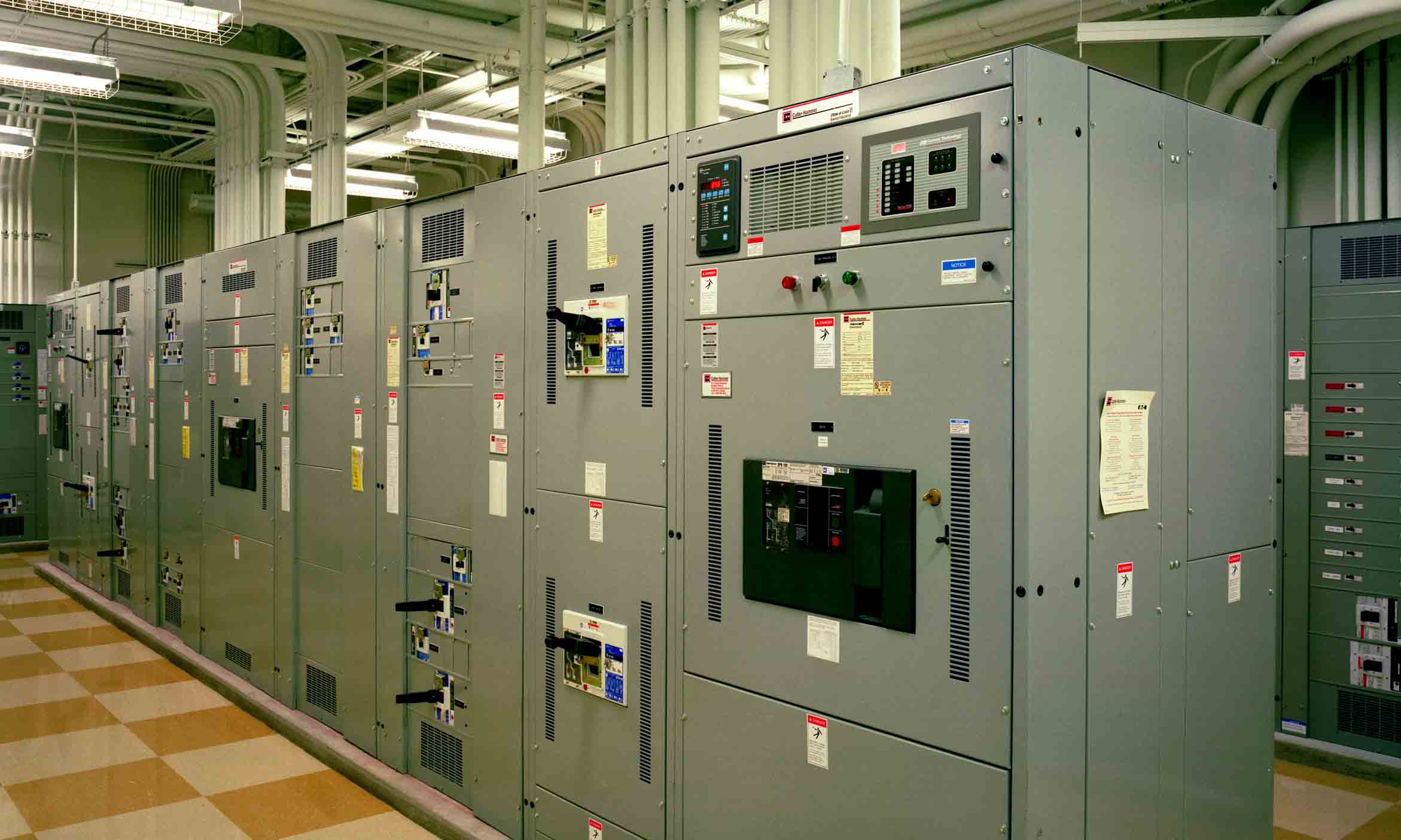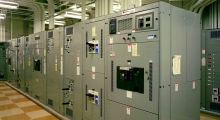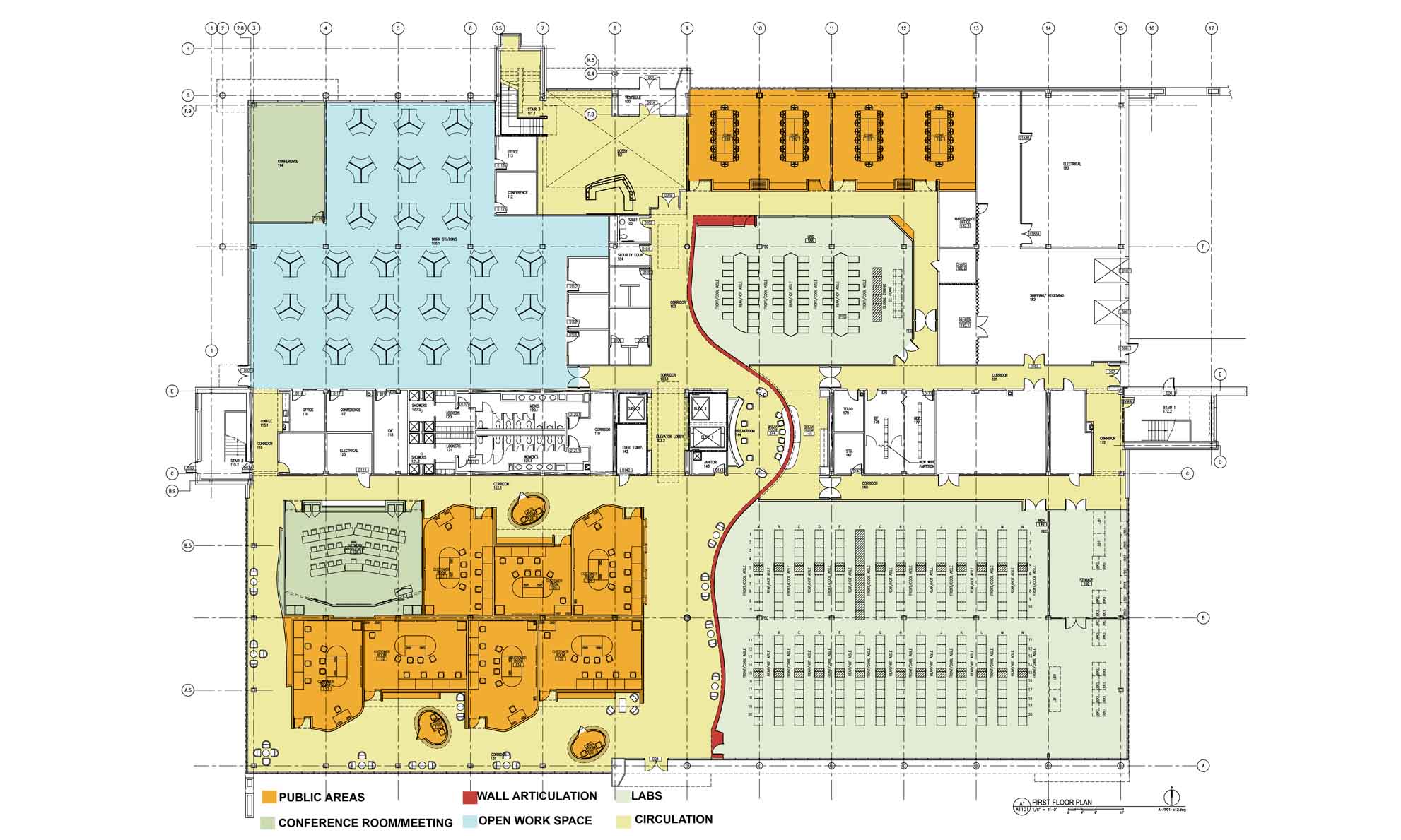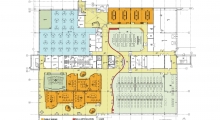Completion Date
2006
Location
Research Triangle Park, NC
Client
Cisco
Size
200,000 sf
Photography
Rick Alexander and Associates, Inc.
Cisco Building 12
Cisco Building 12 is a four story, 200,000 sf building that is part of a 3-building cluster in Research Triangle Park. Building 12 consists of data centers, a customer training center (comprised of many training rooms – large and small scale, flexible and set,) customer support office space, and additional support spaces.
The ground floor is customer-focused and contains training center spaces as well as Cisco network modeling spaces. At the time Building 12 was first occupied, the Next Generation Network space in the building was the first of its kind for Cisco’s United States’ operations. This 10,000 sf space allows Cisco to model the networks of large global communications companies as well as networks of small towns. A curvilinear glass branding wall puts Cisco equipment on display for customers as well as staff.
This curvilinear geometry follows through the customer training spaces on the ground floor. Customer training rooms and conference rooms allow corporate customers to receive training on their Cisco networks and other Cisco products. Adjacent elliptical quiet rooms allow customers privacy for phone/email/meeting purposes.
Upper floors of Building 12 provide customer support office space. Reflective of Cisco’s innovative culture, these corporate office environments provide staff with such amenities as cafe style break rooms on each floor, a game room – complete with table tennis and billiards, and a quiet room with MetroNap chairs for power napping.

