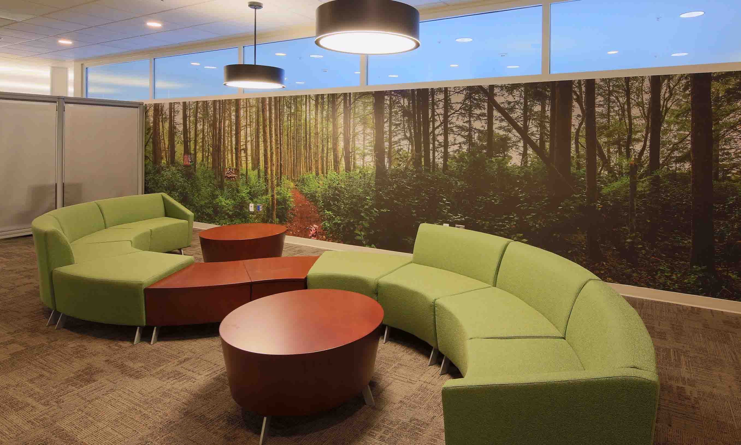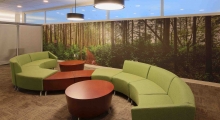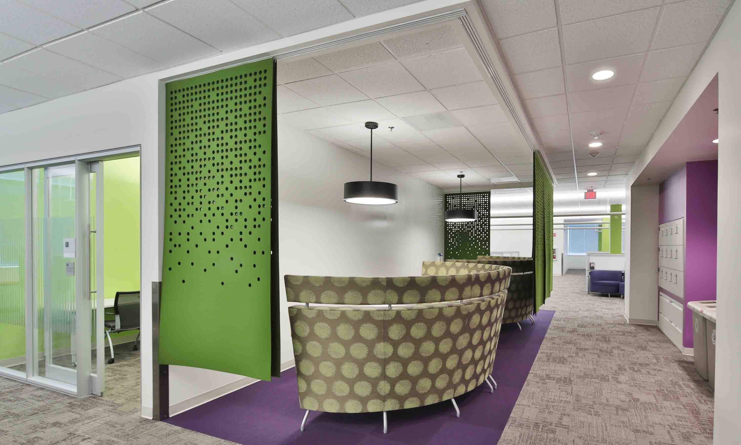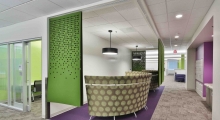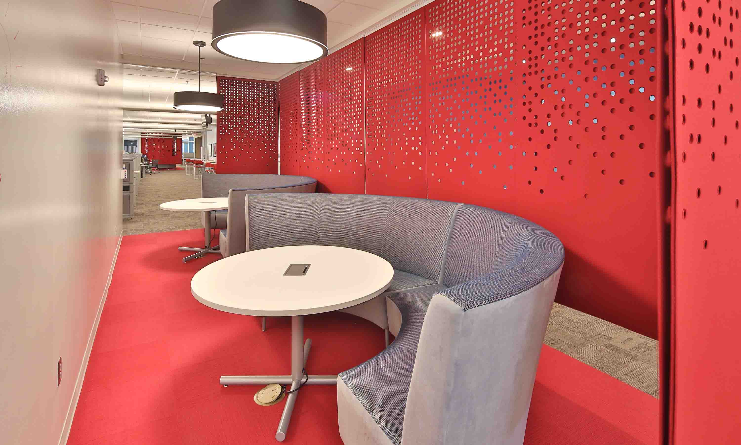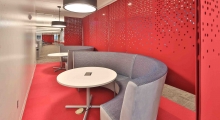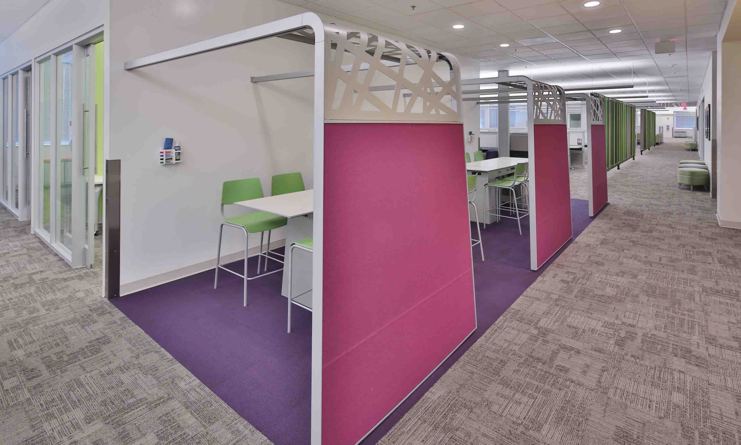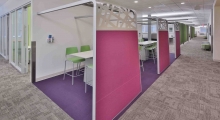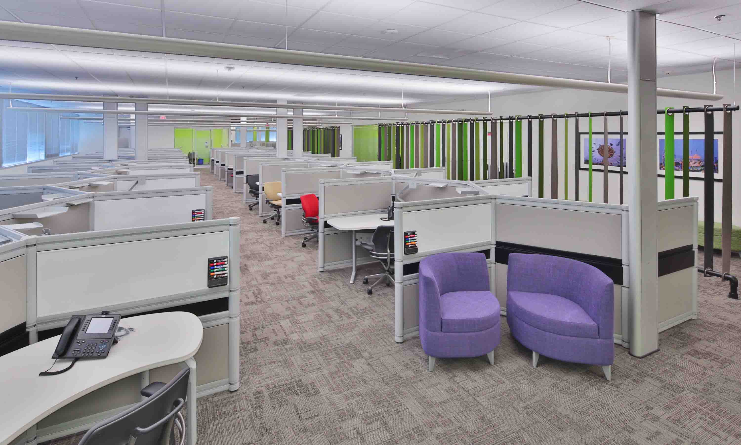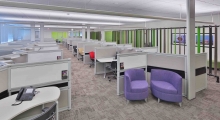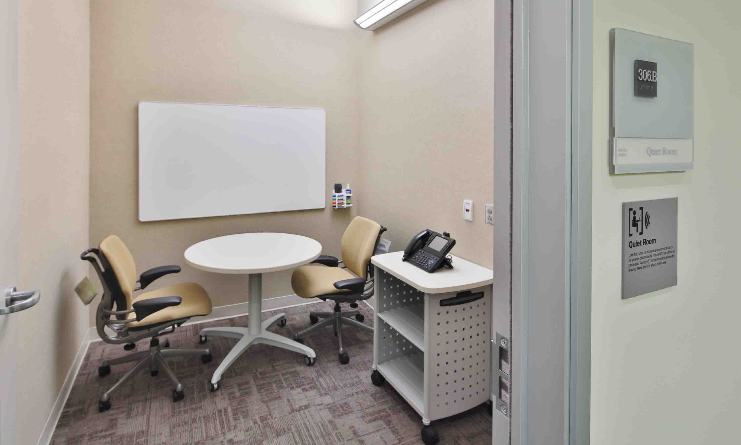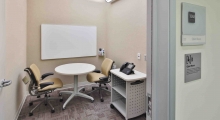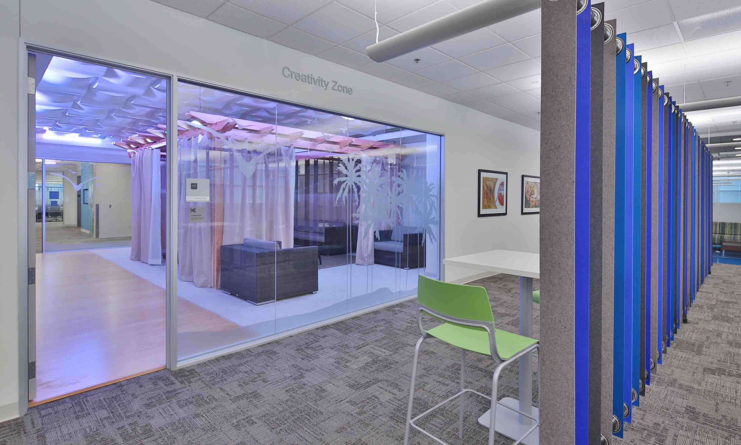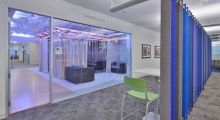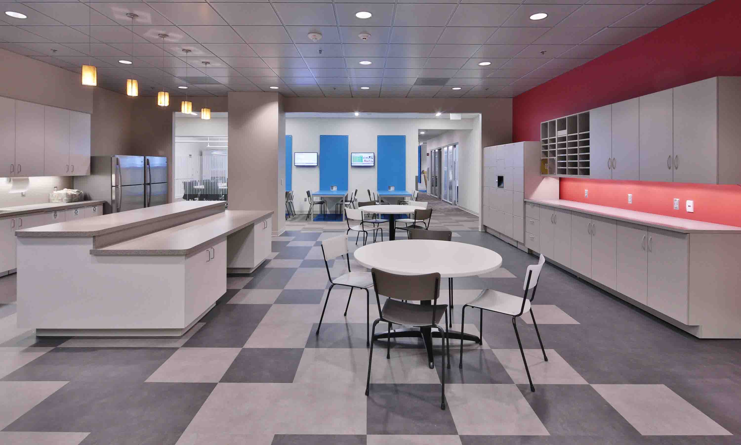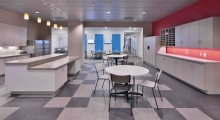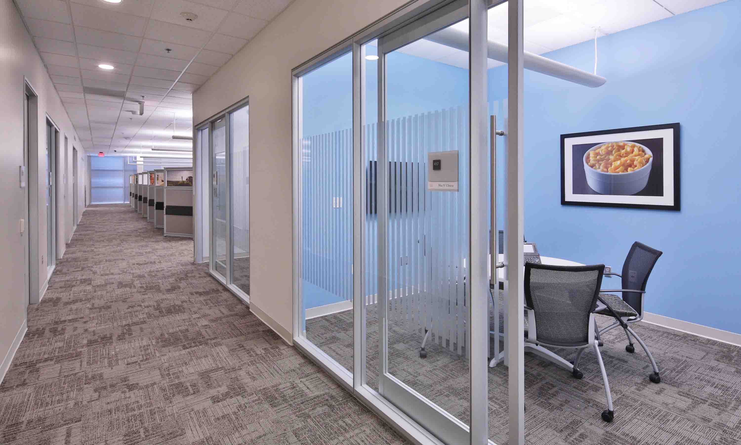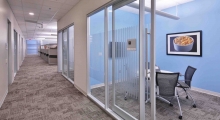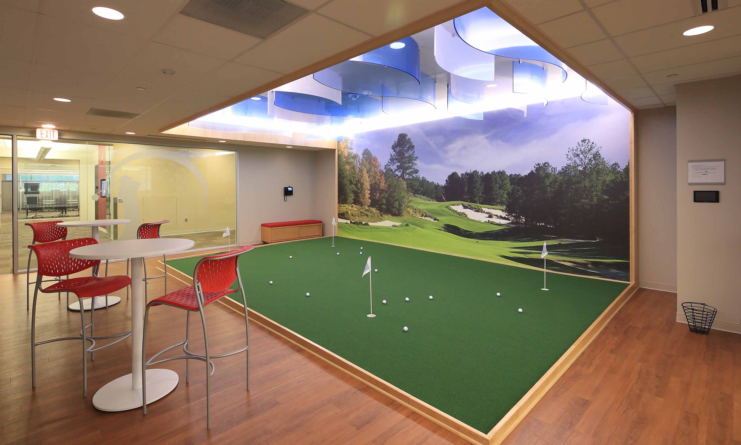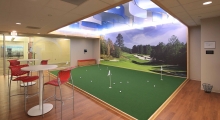Completion Date
2014
Location
Research Triangle Park, NC
Client
Cisco
Size
120,000 sf
Photography
Copyright Jim Sink Photography
Cisco
Building 11 Renovations
O’Brien Atkins originally designed this 200,000 square foot building for Cisco. This interior renovation (~120,000 sf) includes space for open office furniture, conference rooms, E-Cafés, TelePresence rooms, quiet rooms, audio privacy rooms (APRs), data closets, team areas and 3 new Creativity Zones. The renovation encompassed the entire third and fourth floors and modifications to the collaboration areas and the addition of a third Creativity Zone on the second floor.
The three Building 11 Creativity Zones are “Golf Green,” “First Class Flight” movie room and “The Cabana,” a quiet room, with their intent being space for quiet time/relaxation and/or spontaneous collaboration.
Cisco’s goal was to gain space efficiencies by increasing the number of employees accommodated per floor as well as increasing the number of conference rooms.
In addition, O’Brien Atkins’ scope included the conversion of the existing horn-strobe fire alarm notification system to a voice-messaging alarm system for the entire building. The fire alarm changes allow Cisco to increase the building’s occupancy without increasing egress widths.

