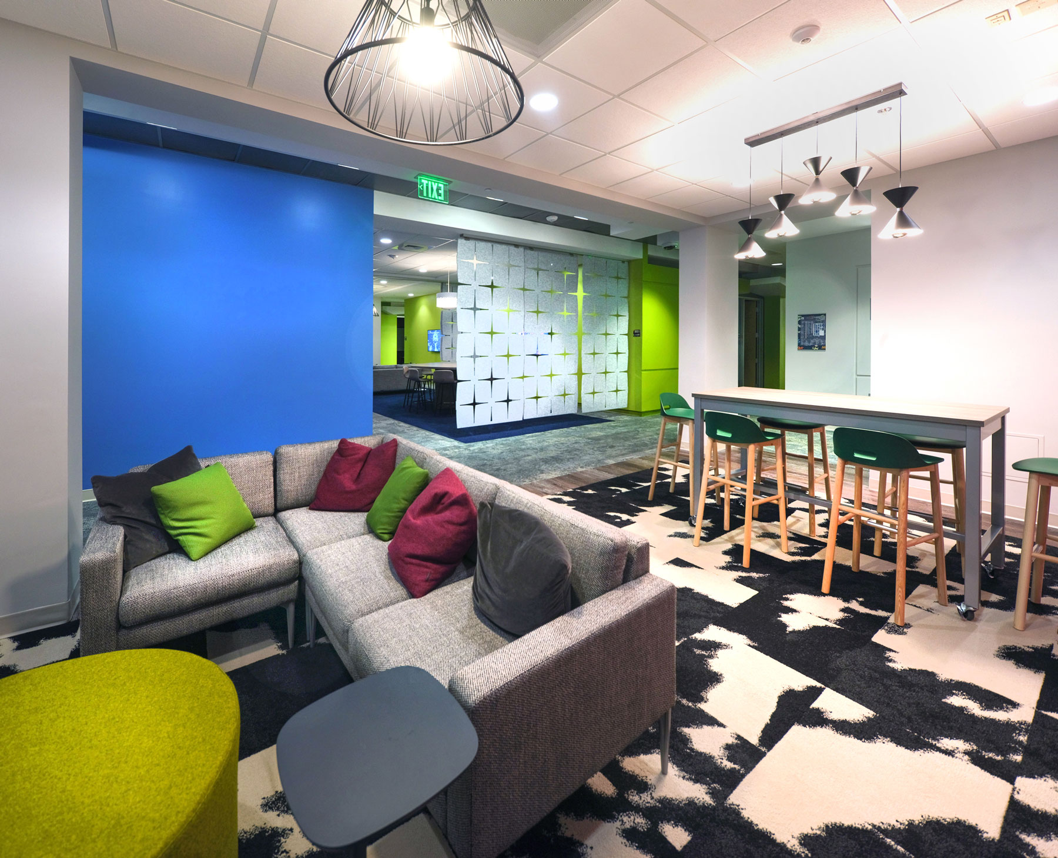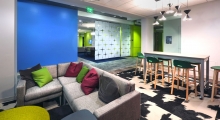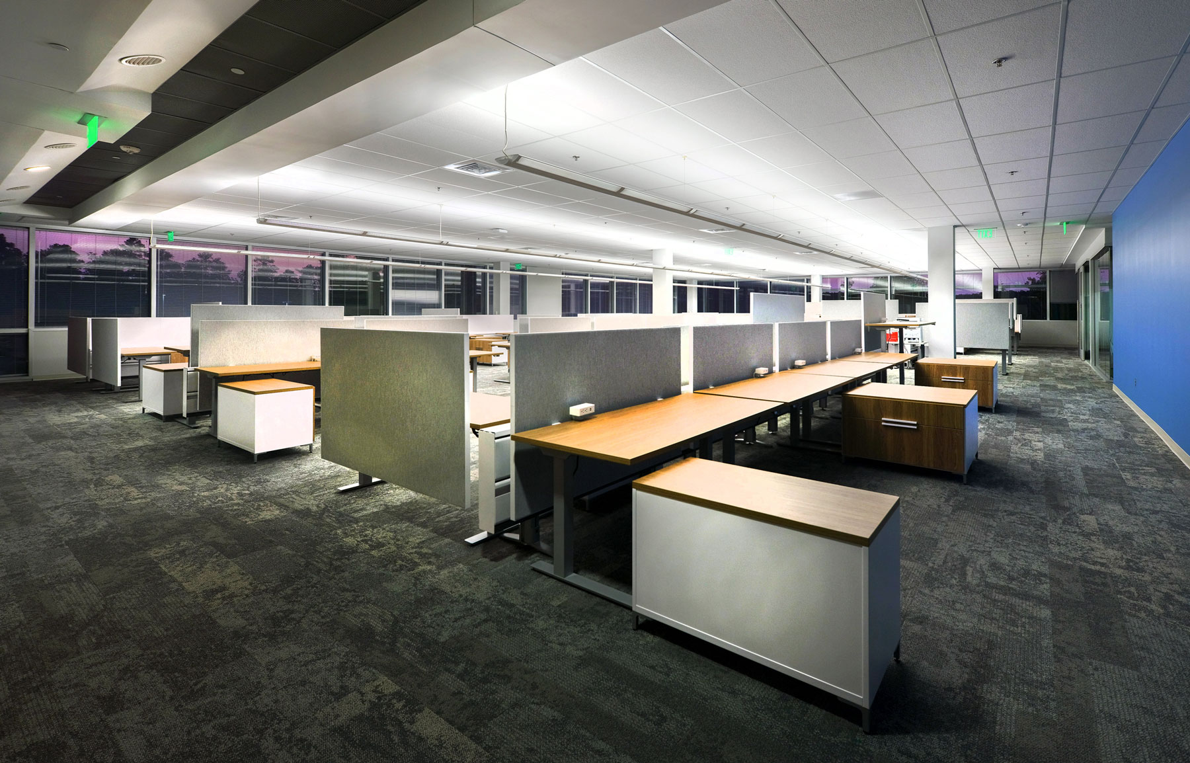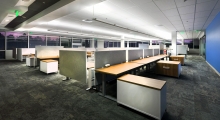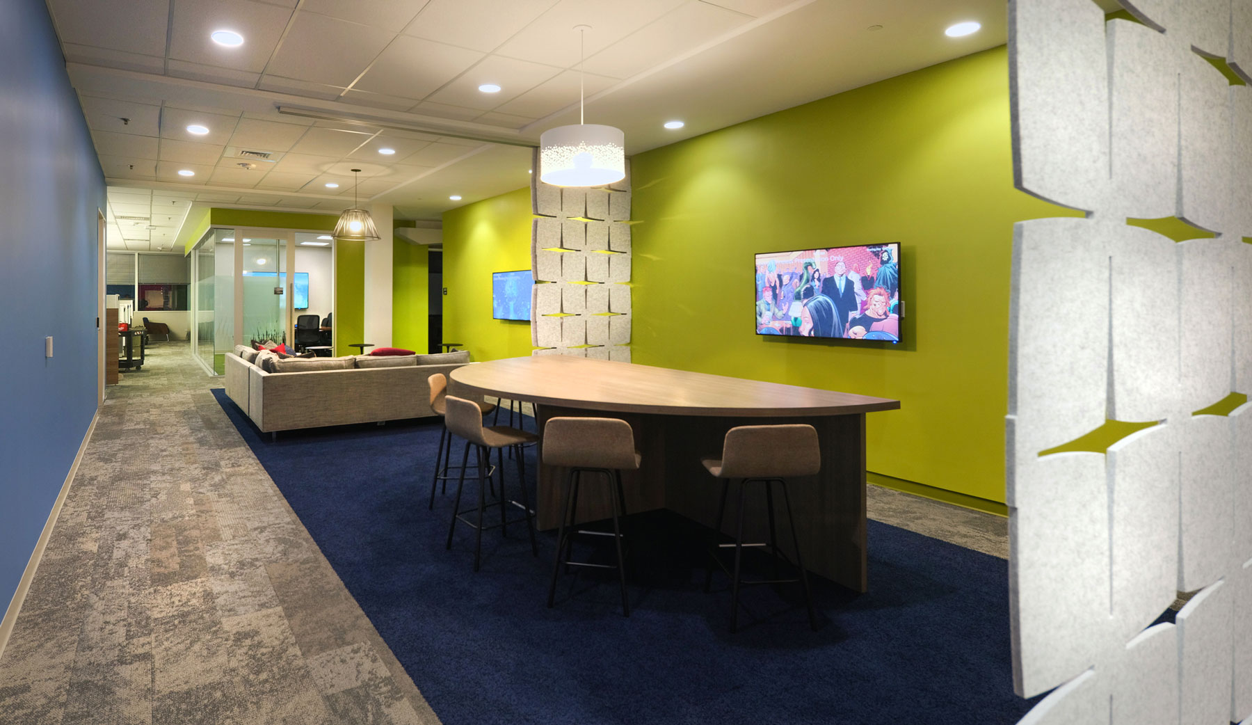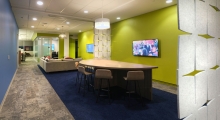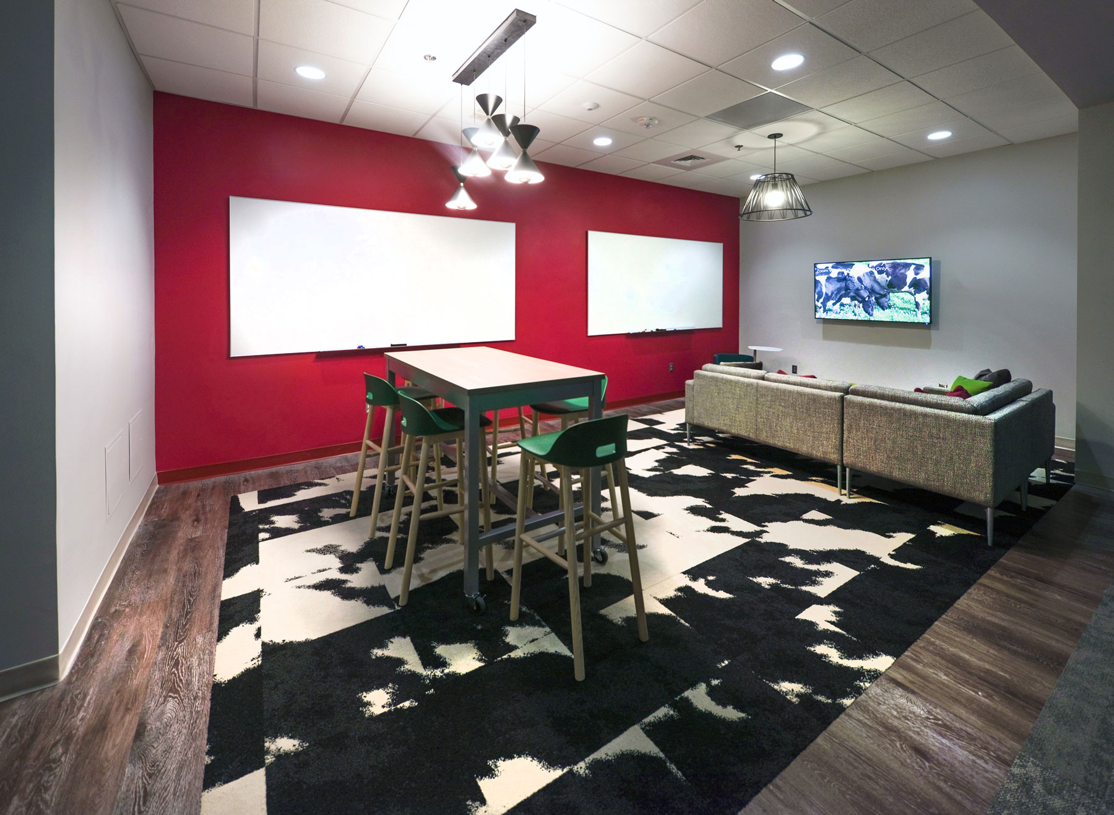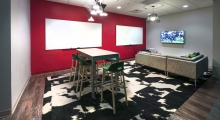Completion Date
2019
Location
Research Triangle Park, NC
Client
NetApp
Size
26,000 sf
Photography
Jim Sink Photography
NetApp Building 2.3 SE Quad Refresh
O’Brien Atkins was selected to provide design services for a restack of the third floor in Building 2 on NetApp’s RTP site. This was the pilot test retrofitting for their Office of the Future (densification) as approved in 2014 by NetApp. As conceptualized, this was the first of a proposed sitewide restack of all levels in all 3 office buildings.
As planned, the Building 2, third floor SE quadrant refresh project was to be designed and constructed in three phases. O’Brien Atkins was retained for the design of Phases 2 and 3.
The restack encompasses a refreshed finish palette and the addition of new focus rooms, huddle rooms, meeting rooms, open collaborative work areas, an IT Security Operations Center (SOC), as well as new, densified furniture layouts including 99 new open office workstations for Phase 2 and an additional 90 stations for Phase 3.

