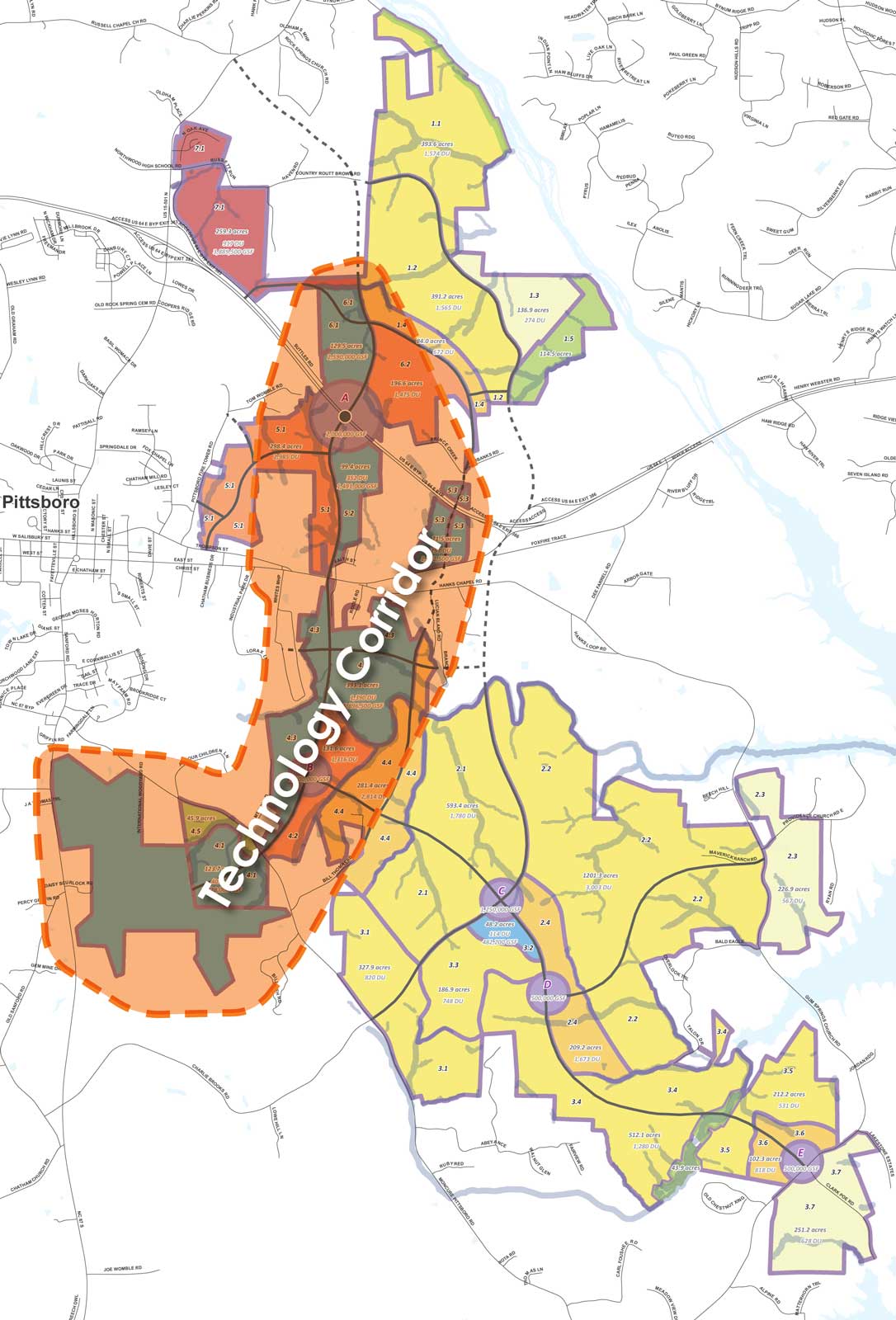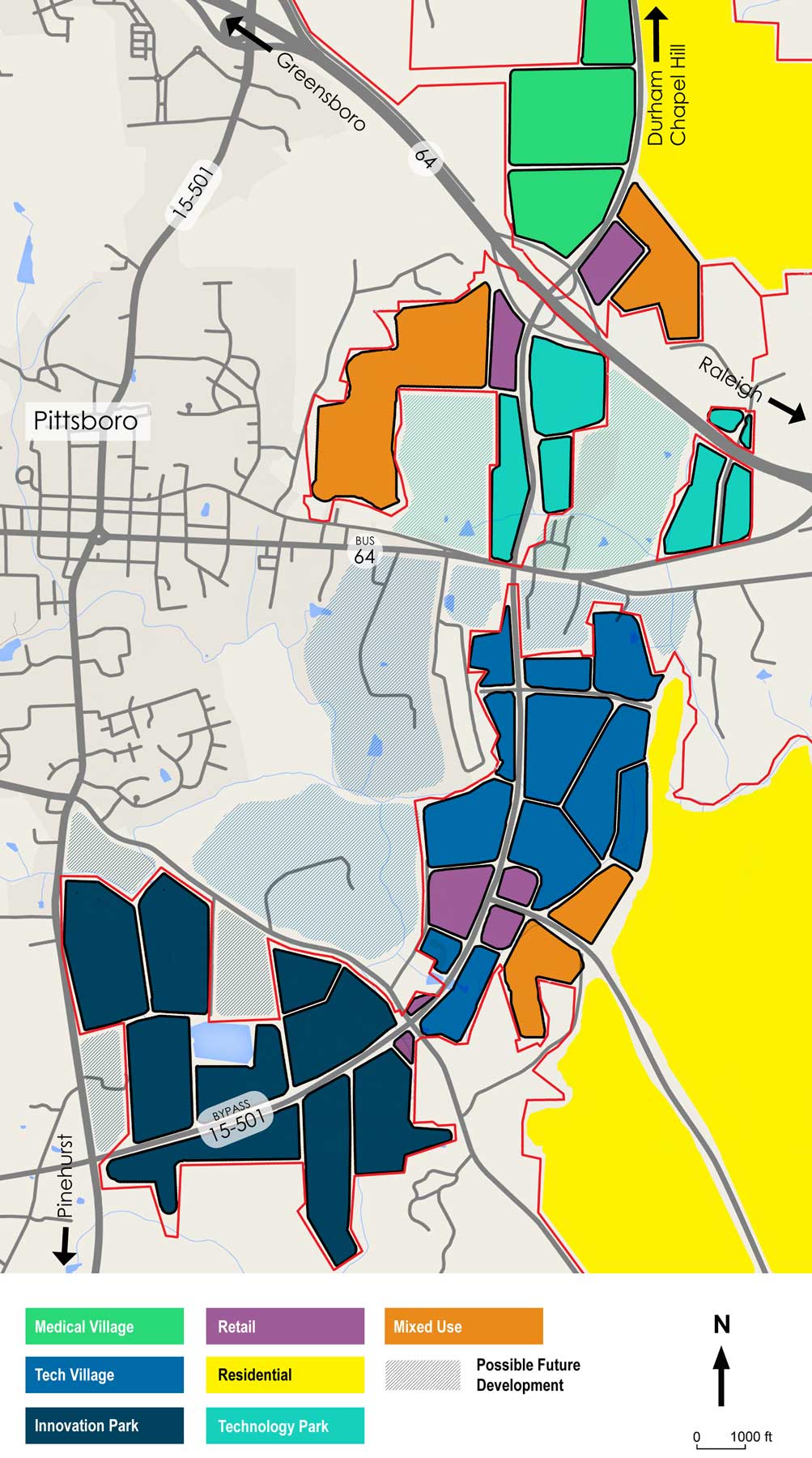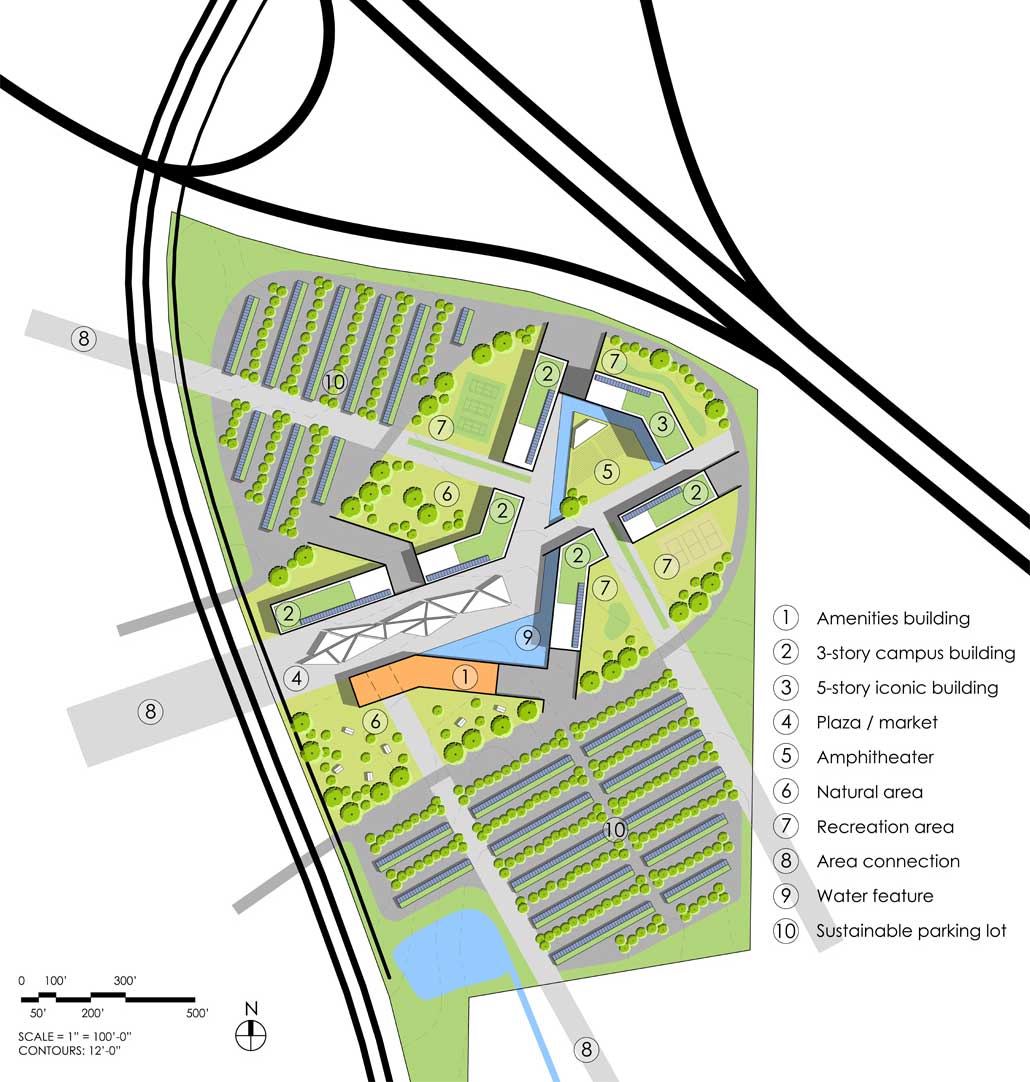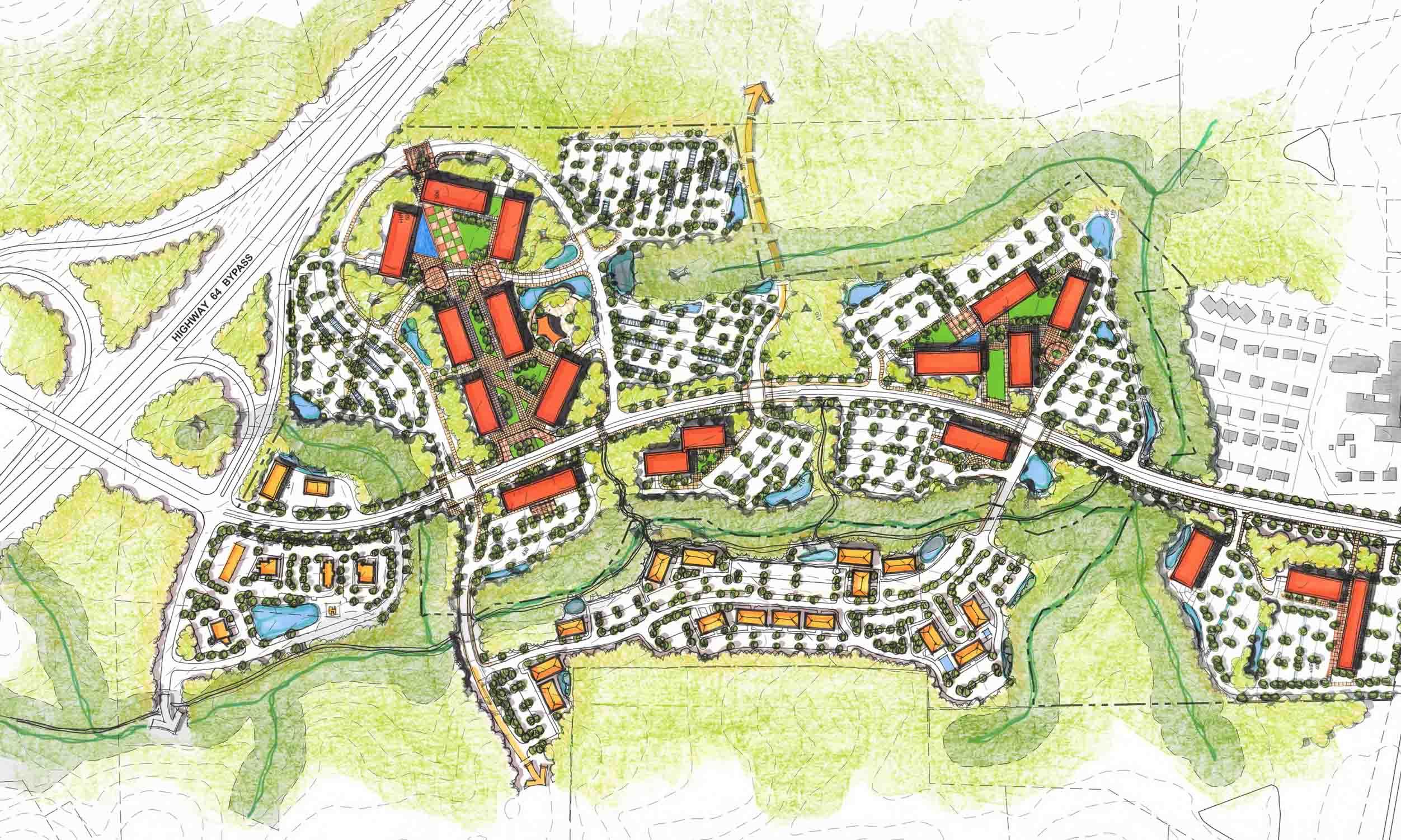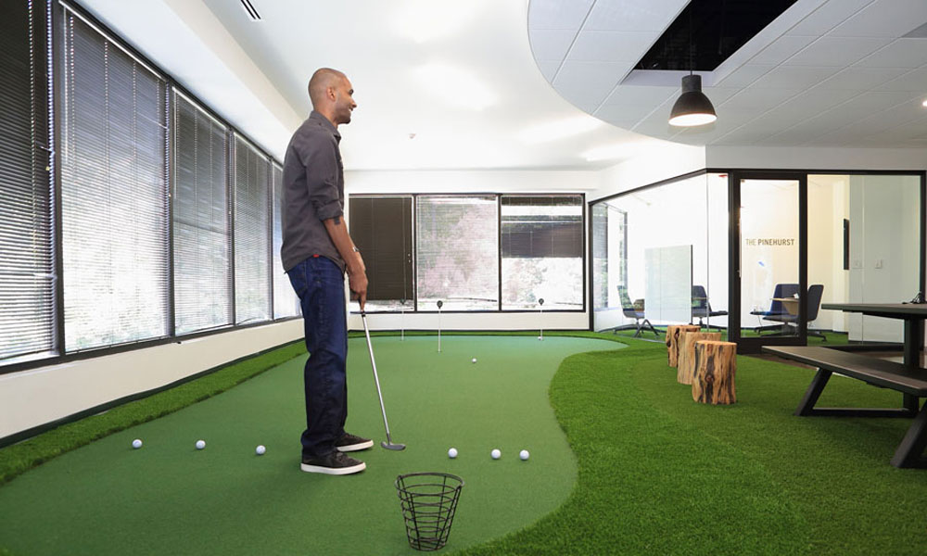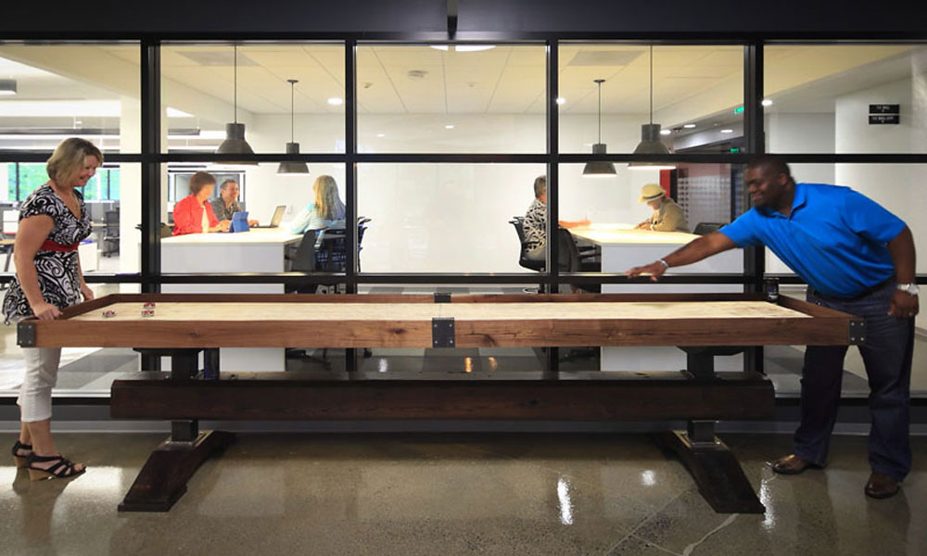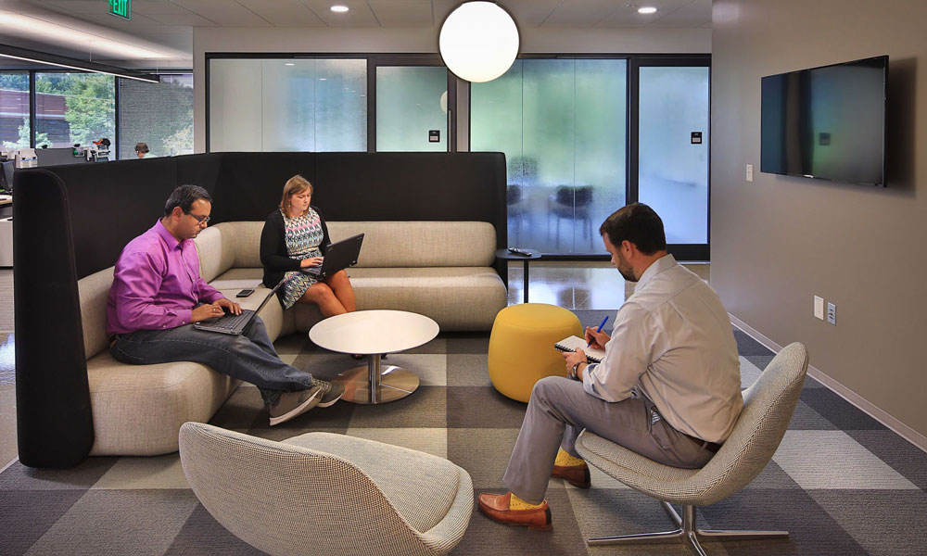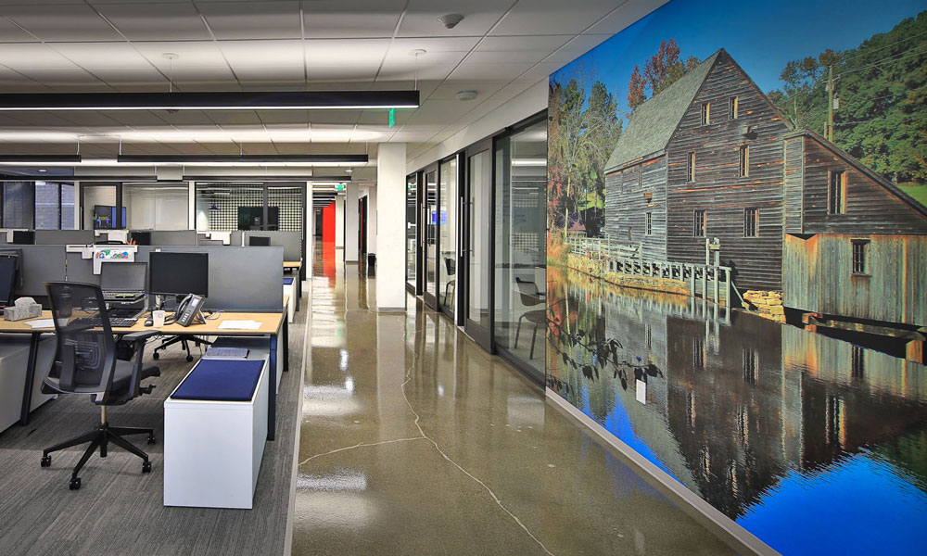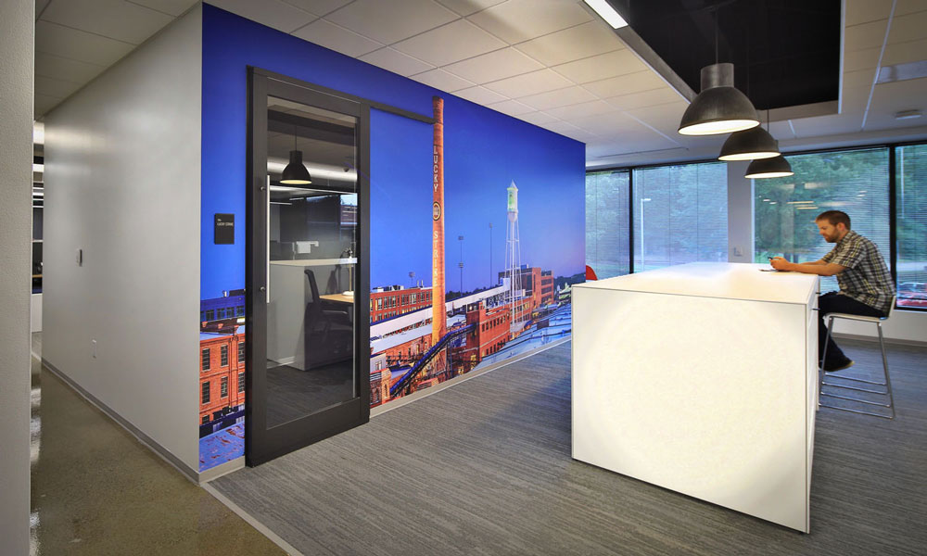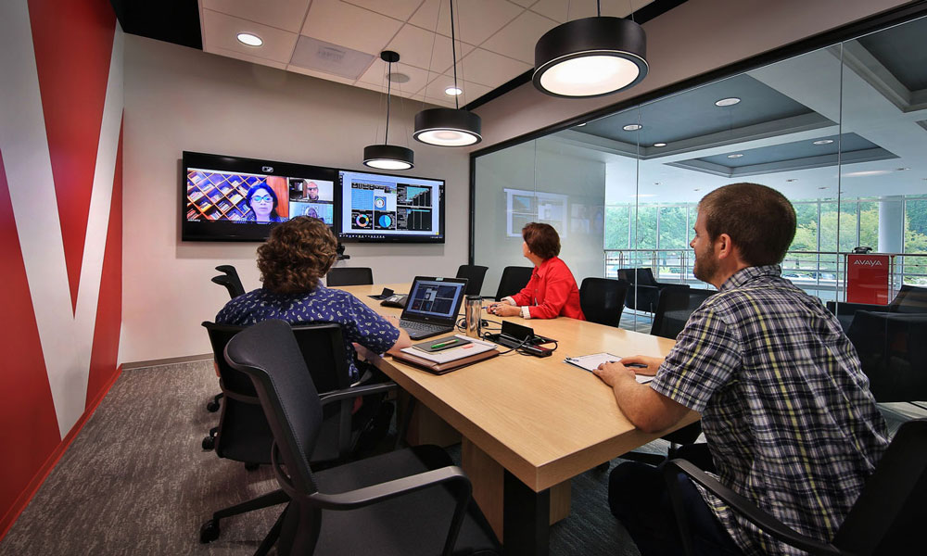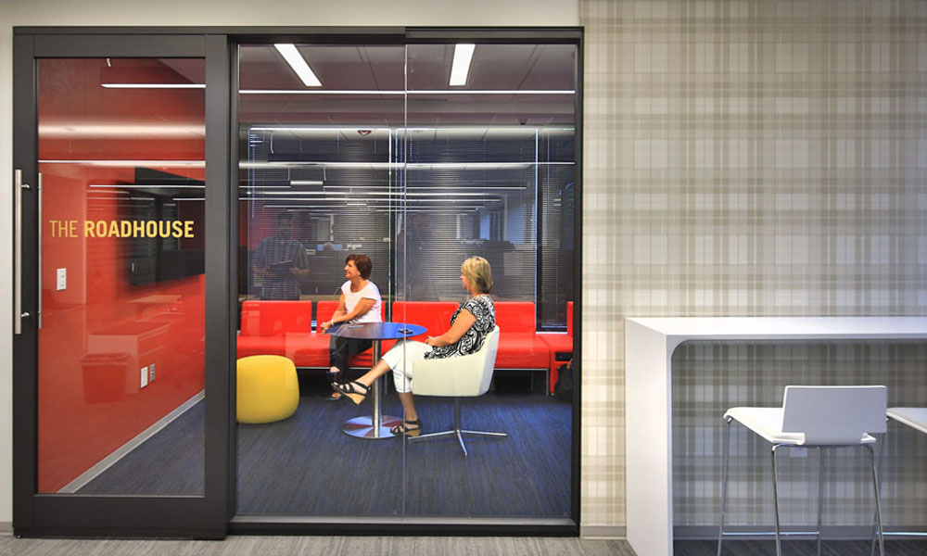The Green Square Complex is a two-block, multi-use sustainable development project that brings North Carolina’s state environmental offices and a nationally significant Nature Research Center to the heart of North Carolina’s capital city. The Green Square Complex enables the NC Department of Environmental Quality to promote stewardship by example to the general public, while providing experiential learning opportunities in the Nature Research Center which focus on the current scientific research and environmental issues affecting our daily lives.
A “Green” Vision
The Green Square Complex serves as a national model of environmental efficiency and sustainability. With two of the state’s first LEED Platinum Buildings, these buildings are designed to cost less to operate and maintain by employing extensive energy-efficient and water-efficiency techniques.

A selected list of the environmentally friendly and cost-efficient components:
- Maximizing the use of natural sunlight (daylighting) by building far fewer interior walls and many more windows than the typical office building. Using sunlight as much as possible reduces reliance on electricity, energy bills and the amount of pollution generated by electricity production. In addition, studies have shown that increased exposure to sunlight makes workers more productive.
- Conservation of water through the construction of several cisterns, or receptacles, to capture rainwater. After recycling, that water is reused to flush toilets and water plants. Stormwater runoff, North Carolina’s No. 1 cause of water pollution, is nearly eliminated.
- Environmentally-friendly construction through the use of low-emission paints and carpentry materials.
- Using locally produced building materials, such as stone quarried in North Carolina or locally-recycled steel, reduced long distance shipping costs.
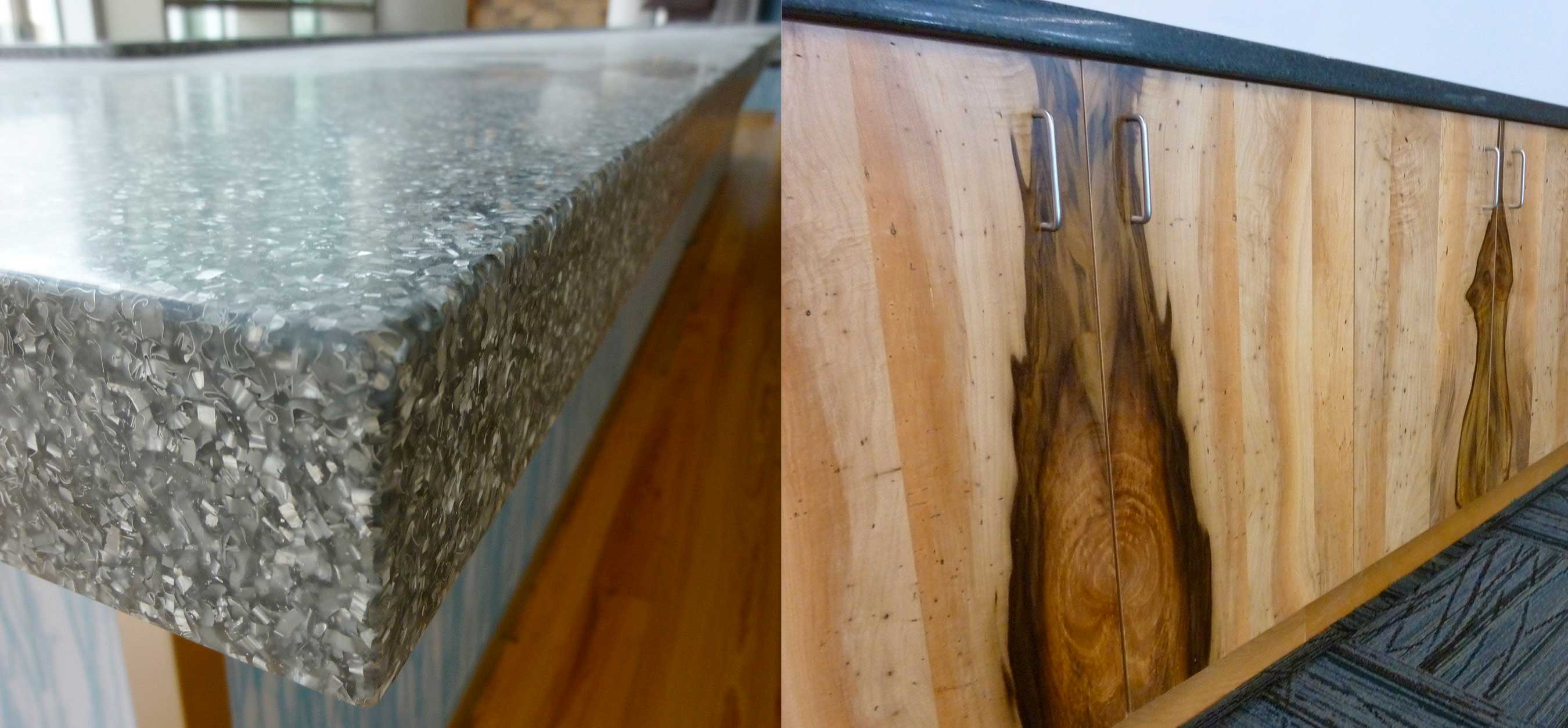
Project Evolution
In October 2007, the pre-design phase planning process began with the implementation of the “Green Vision” for the Green Square Complex, as developed by the Department of Environmental Quality. The pre-design phase included planning, site development and early construction for a 172,000 square foot headquarters building for the Department of Environmental Quality and a 79,400 square foot building expansion to the N.C. Museum of Natural Sciences, with associated underground parking.
At the start of the project, both the headquarters building and the museum expansion were located on one site between Salisbury and McDowell streets, off Jones Street (center of State Government) to the south. However, in December 2007, it was determined by the State that the headquarters would switch locations with the 900 car parking deck (under design by another architectural firm) on the south side of Jones Street between McDowell and Dawson Streets. In order to provide a seamless and integrated urban design solution, NCDEQ and the architectural team worked to integrate the 900 car parking deck with the Headquarters and the Nature Resource Center (NRC.)
The NCDEQ Headquarters is a 149,350 square foot, 5-story building connected via a one-level pedestrian bridge over McDowell Street, to the remaining NCDEQ offices, which were incorporated as part of the NRC. The NRC comprises a total of 101,040 square feet and is connected to the existing NC Museum of Natural Sciences via a two-level, pedestrian bridge over Salisbury Street. Two levels of underground parking are located under both the NRC and the DOA parking deck on the NRC site of the Green Square Complex.
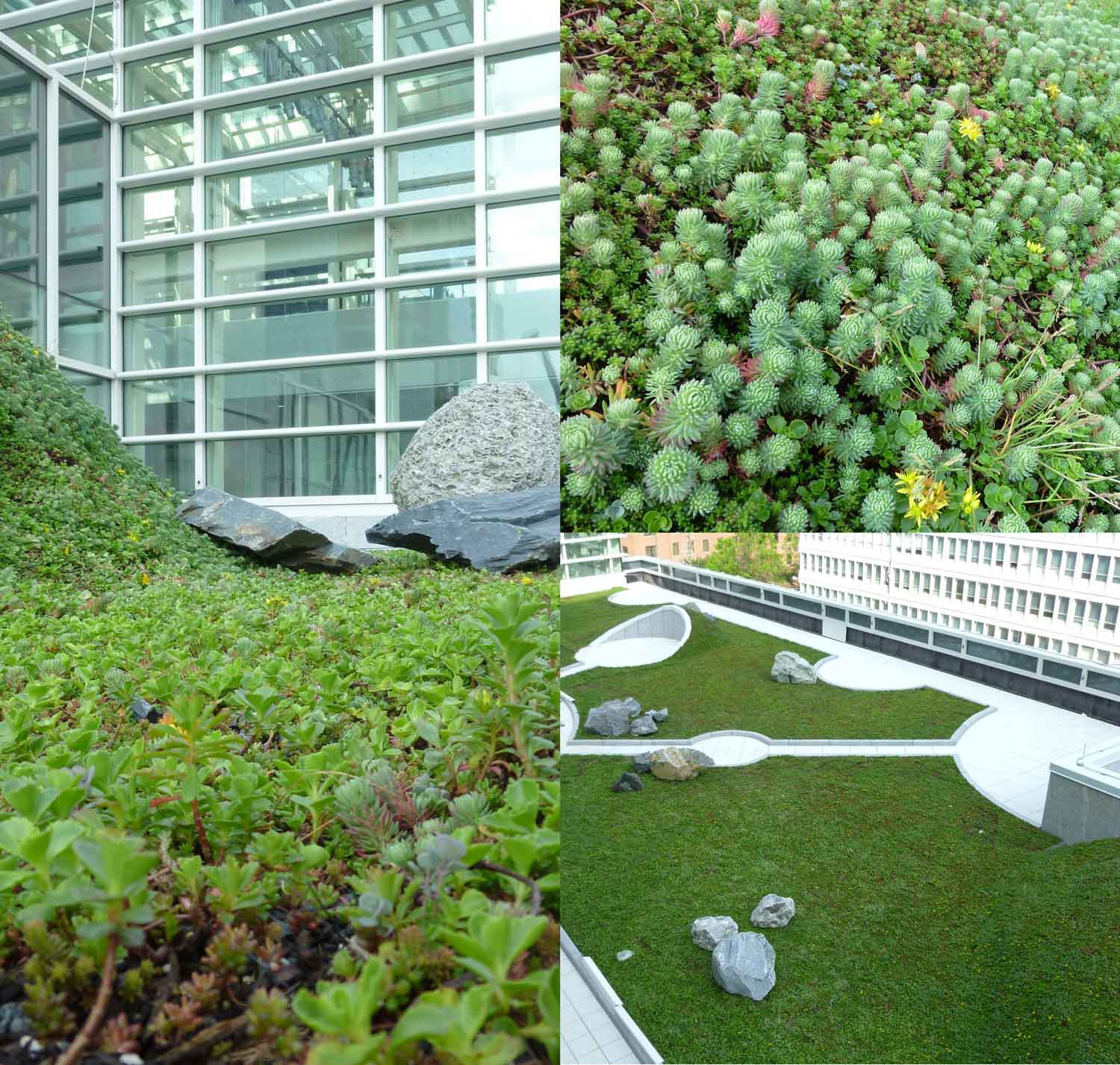
Conservation
The site design emphasizes the conservation and protection of resources and the natural environment. The design objective was to reduce potable water demand by at least 50 percent of normal office or a museum building. through recycling, stormwater reuse, high efficient water fixtures and other means.
Water Usage
Green roofs reduce stormwater runoff, support stormwater reuse and reduce the heat island effect. Rainwater is collected in cisterns for reuse, such as the flushing of toilets. The landscape design incorporates native plants and/or adaptive regional plants that both require minimal irrigation and attract wildlife. Irrigation utilizes collected rainwater and is supplemented with drop irrigation.
Condensate from air handlers is routed to the landscaping or cisterns.
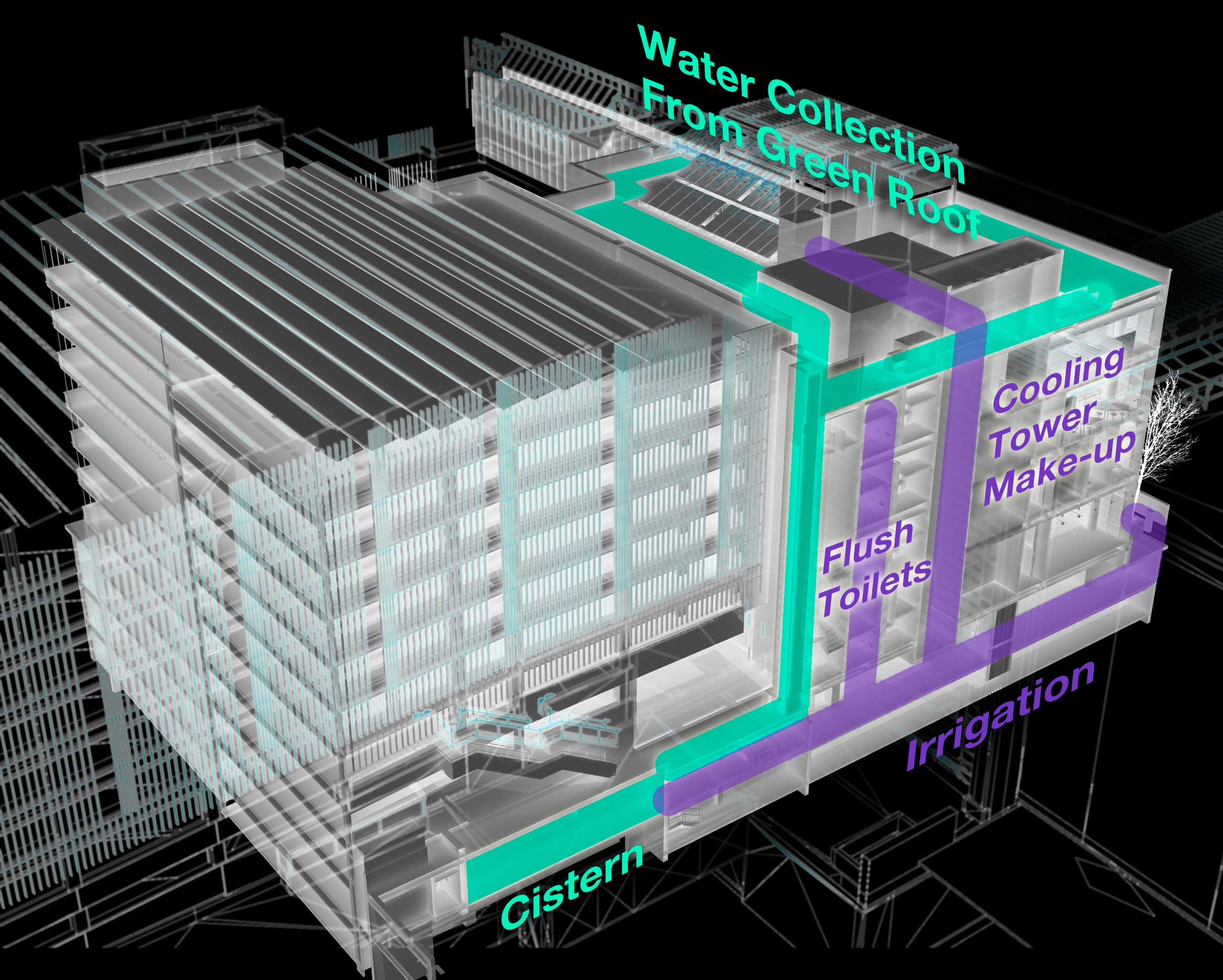
Exteriors
Outside walkways are constructed of recycled materials, permeable materials with an underlayment that allows stormwater infiltration. Highly reflective paving for parking and hardscape areas is used to reduce the impact on urban heat island effect. Pervious pavement design promotes infiltration of stormwater.
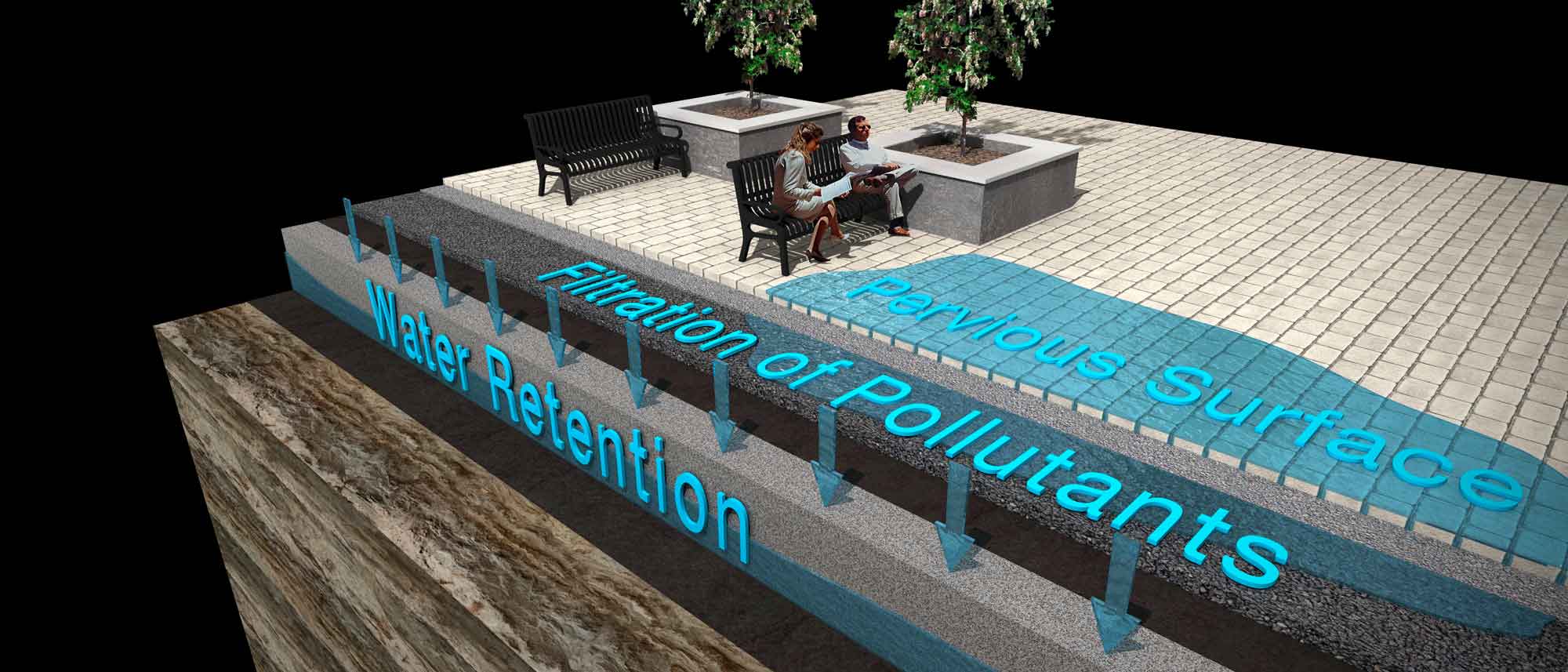
Nature Research Center – Beyond LEED requirements
The Nature Research Center is designed to have a 40.5% energy cost savings when compared to ASHRAE 90.1 baseline model. A baseline museum of equivalent size pays an estimated $290,000 annually in energy costs. The Nature Research Center is calculated to pay $173,000 annually in energy costs. This is accomplished by using these green technologies:
- 100% LED Lighting
- High performance building envelope
- Low energy cooling system
- BMS controls to automatically switch off lights
- Occupancy sensors in virtually every area of the building
- Premium efficiency motors on all pumps and fans
- Photo-voltaic panels
- Solar hot-water collectors
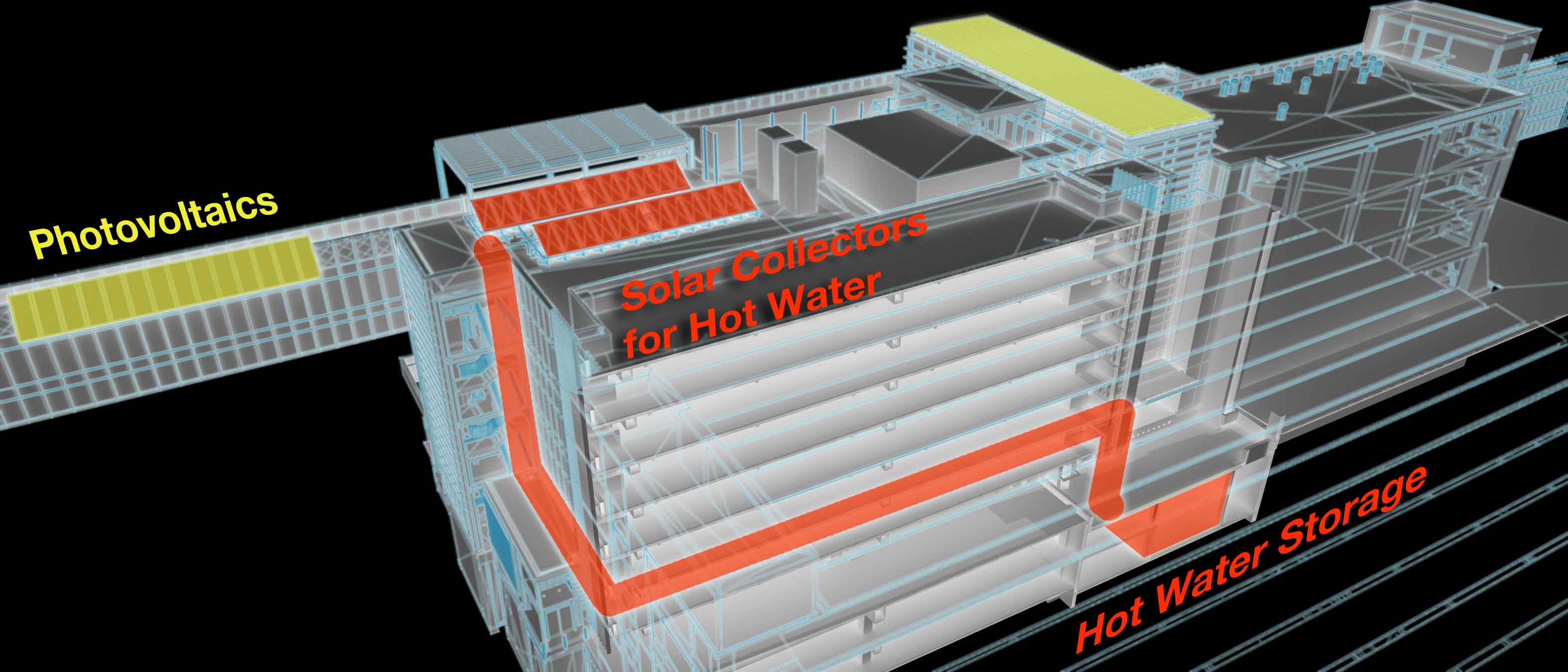
The cooling system at the Nature Research Center uses only 15% of the typical amount of energy to cool a similar building of its size. This is accomplished primarily through:
- LED lighting – low heat loads
- High performance building envelope – green roof, high performance glass, high performance walls
- Using an ultra-high efficiency chilled water plant
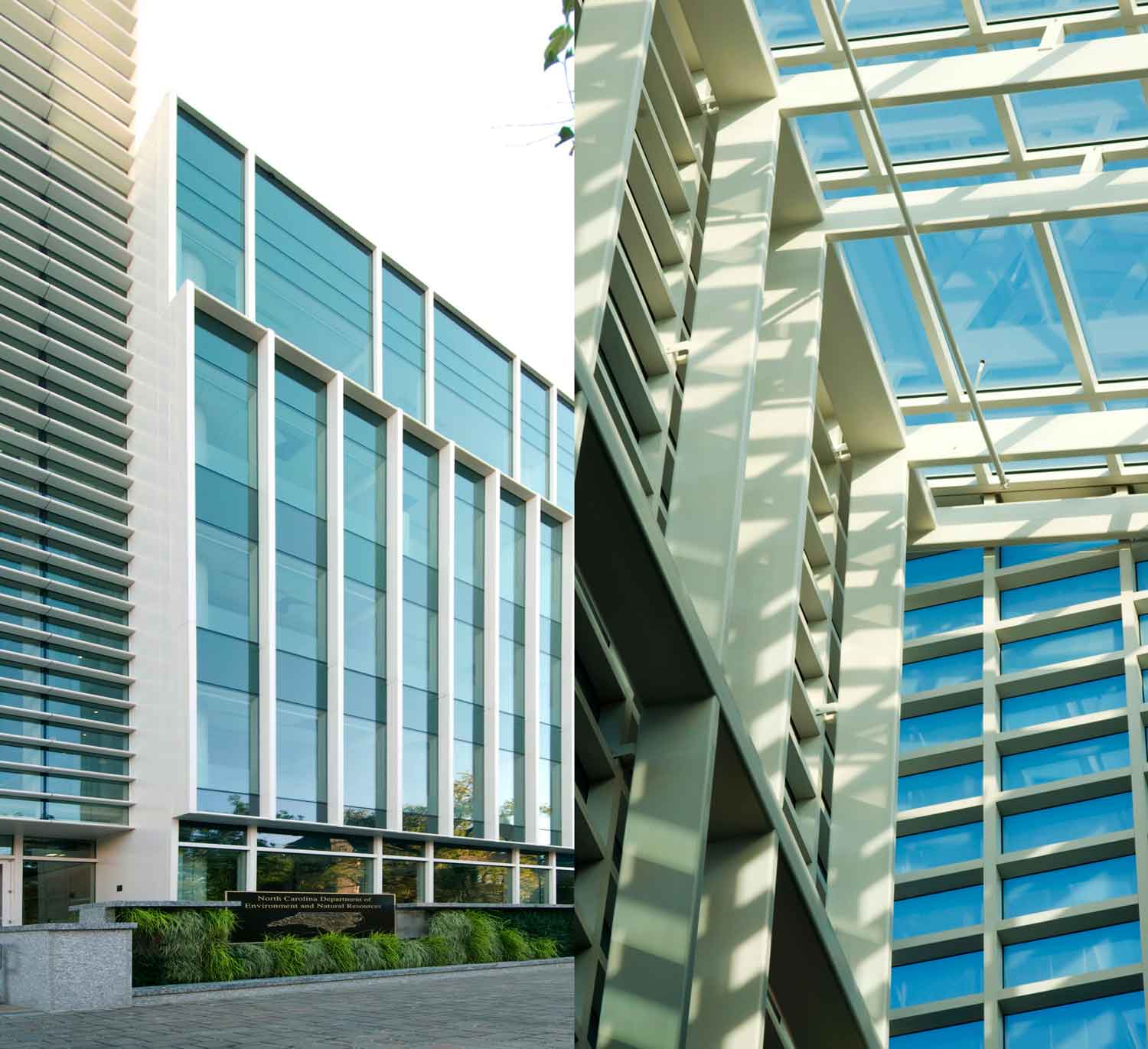
The Nature Research Center is designed to use only 17% of the municipal water supply when compared to a similar building of its size. A baseline museum of equivalent size would use 778,500 gallons/year of municipal water. The Nature Research Center should only use 130,000 gallons/year. This is accomplished primarily through:
- Low flow fixtures
- Rainwater collection – underground cistern
- Air handler condensate collection
- Reverse osmosis reject water collection
- Using water collection for toilet flushes, green roof irrigation, cooling tower water make-up
Photovoltaic cells produce enough energy to light the fourth floor.
Permeable paving and green roof reduces heat-island effect and decreases storm water run-off.
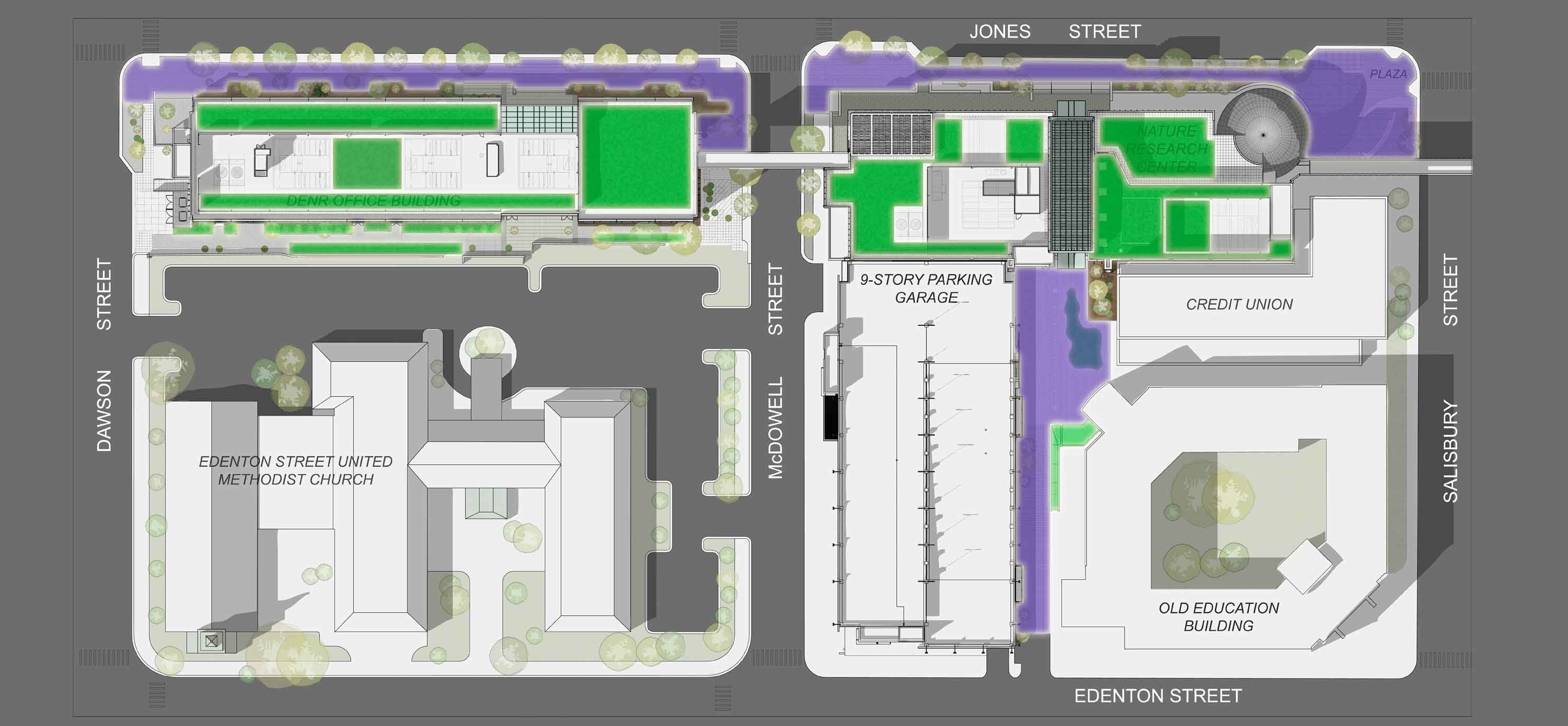
Recycled materials are used throughout the building and landscape. These materials include items that were salvaged from the existing site, pre-consumer recycled, and post-consumer recycled.
The building site has more trees on it than before the project started.
Public car charging stations are available to accommodate electric vehicles.
All the lighting fixtures in the building are mercury free (except The Daily Planet Theater projectors).
90% of the plants on site are native species that require minimum maintenance.
NCDEQ Headquarters – Beyond LEED requirements
The Headquarters is designed to have a 40.1% energy cost savings when compared to ASHRAE 90.1 baseline model. A baseline office building of equivalent size pays $324,000 annually in energy costs. The Headquarters should only have to pay $194,000 annually in energy costs. This is accomplished by using these green technologies:
- 100% LED Lighting
- High performance building envelope
- Low energy cooling system
- BMS controls to automatically switch off lights
- Occupancy sensors in virtually every area of the building
- Premium efficiency motors on all pumps and fans
The Headquarters cooling system uses only 11% of the typical amount of energy to cool a similar building of its size. This is accomplished mainly by using these green technologies:
- LED lighting – low heat loads
- High performance building envelope – green roof, high performance glass, high performance walls
- Using a ultra-high efficiency chilled water plant
The Headquarters is designed to use 30% less municipal water supply when compared to a similar building of its size. This is accomplished by using these green technologies:
- Low flow fixtures
- Rainwater collection – underground cistern
- Air handler condensate collection
- Reverse osmosis reject water collection
- Using water collection for toilet flushes, green roof irrigation, cooling tower water make-up
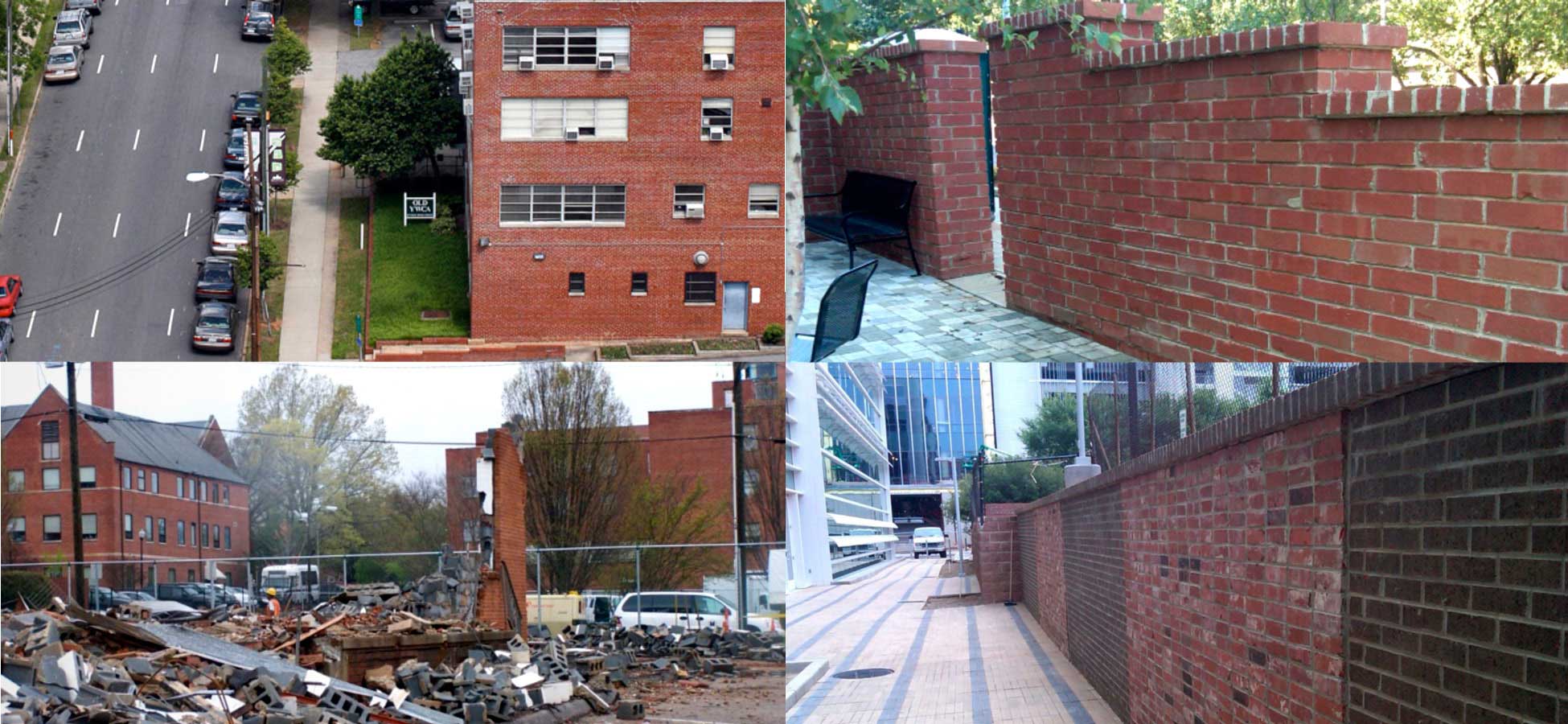
Permeable paving and green roof reduces heat-island effect and decreases storm water run-off.
Recycled materials are used throughout the building and landscape. These materials include items that were salvaged from the existing site, pre-consumer recycled, and post-consumer recycled.
The building site has more trees on it than before the project started.
All the lighting fixtures in the building are mercury free.
90% of the plants on site are native species that require minimum maintenance
