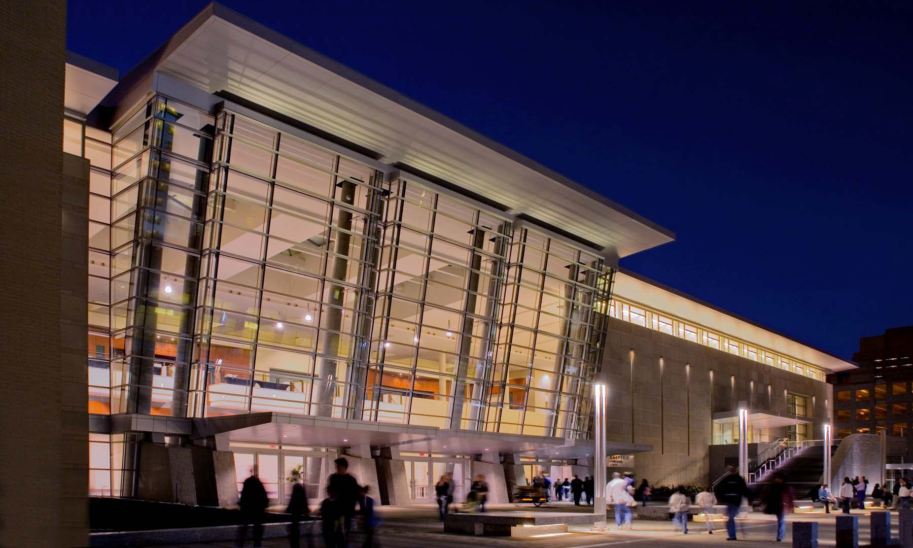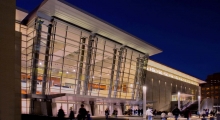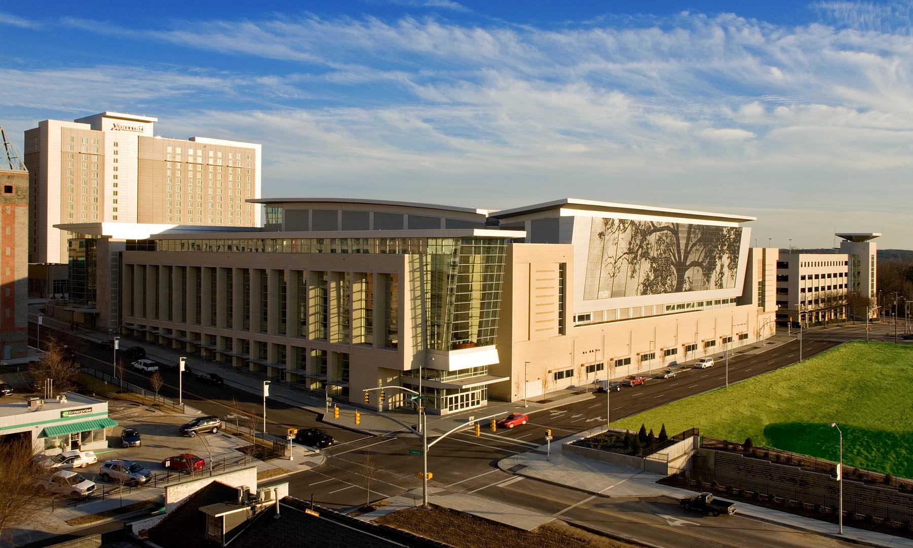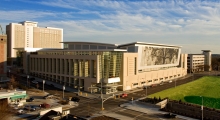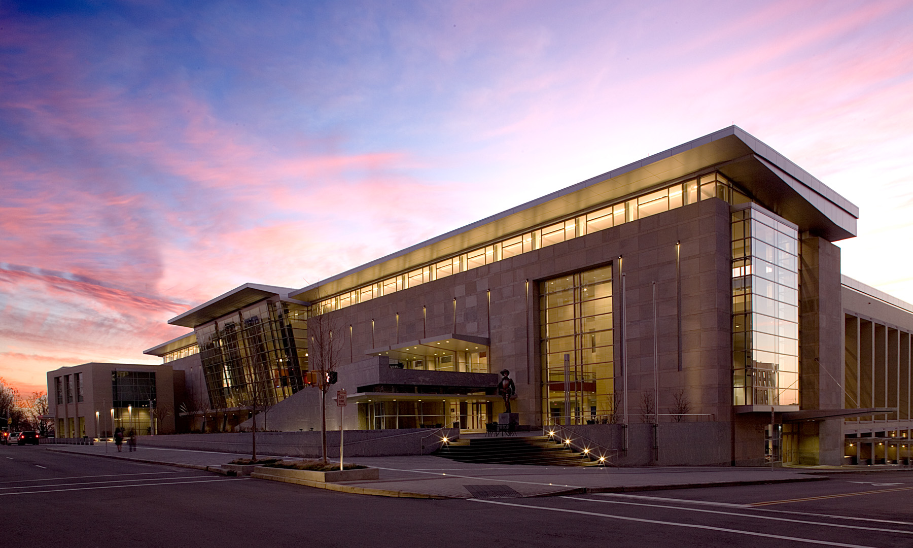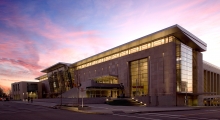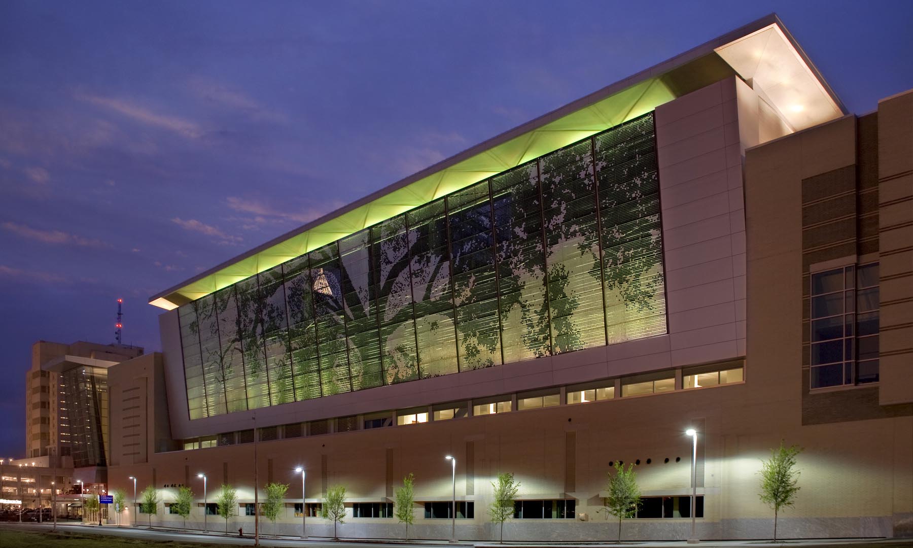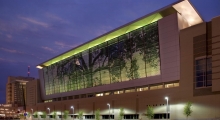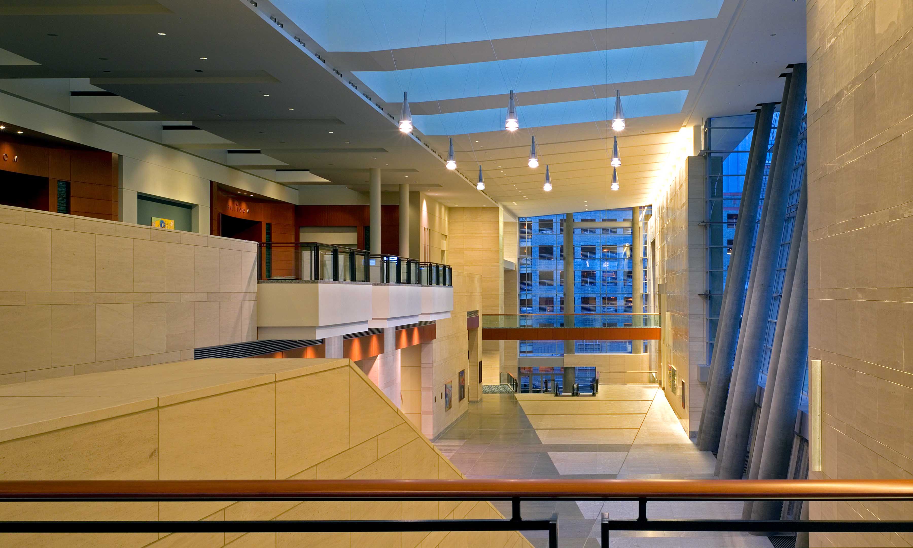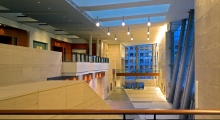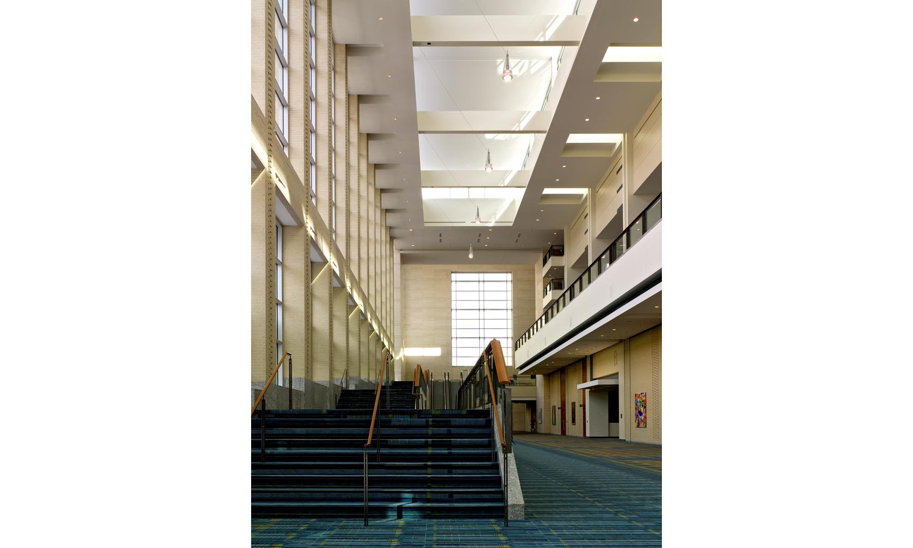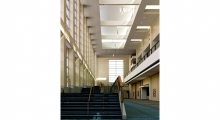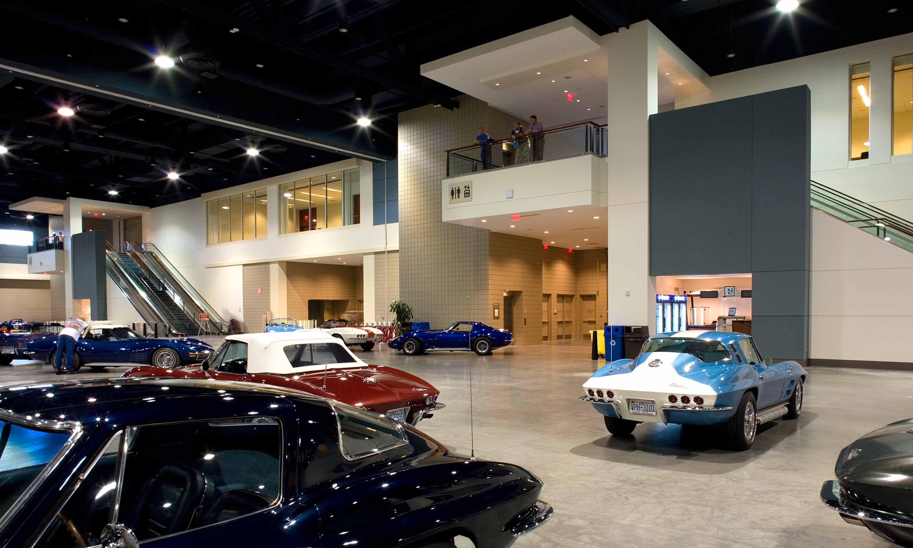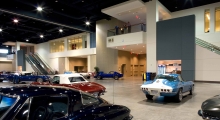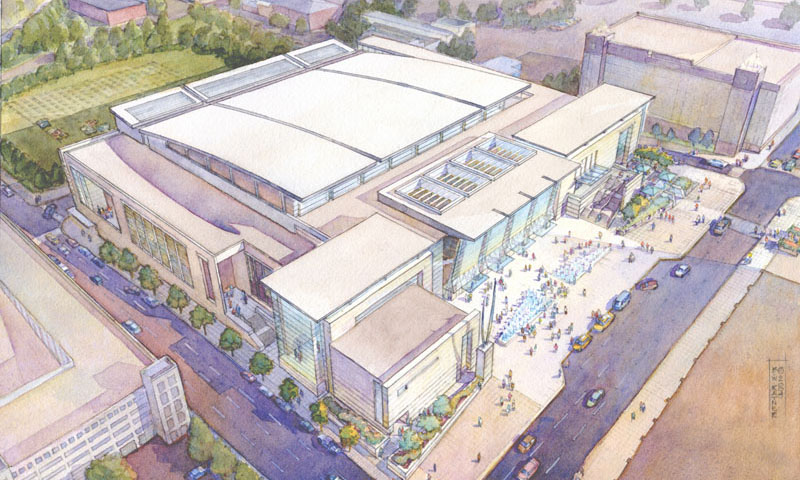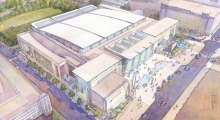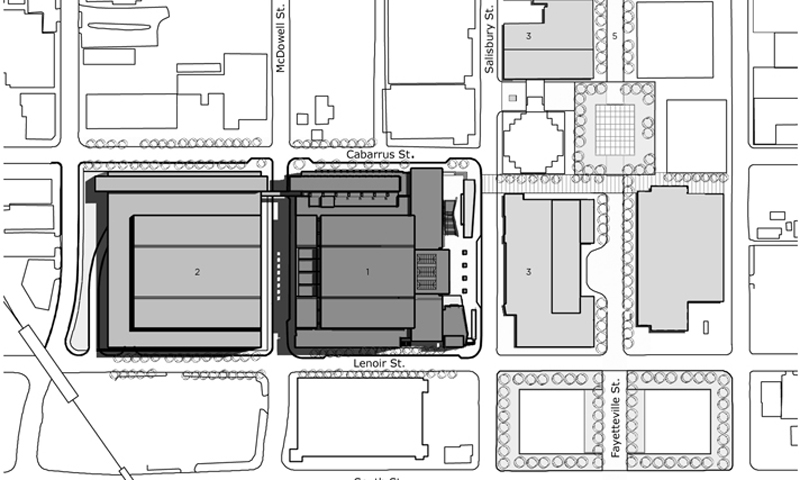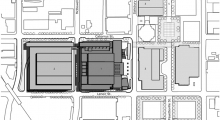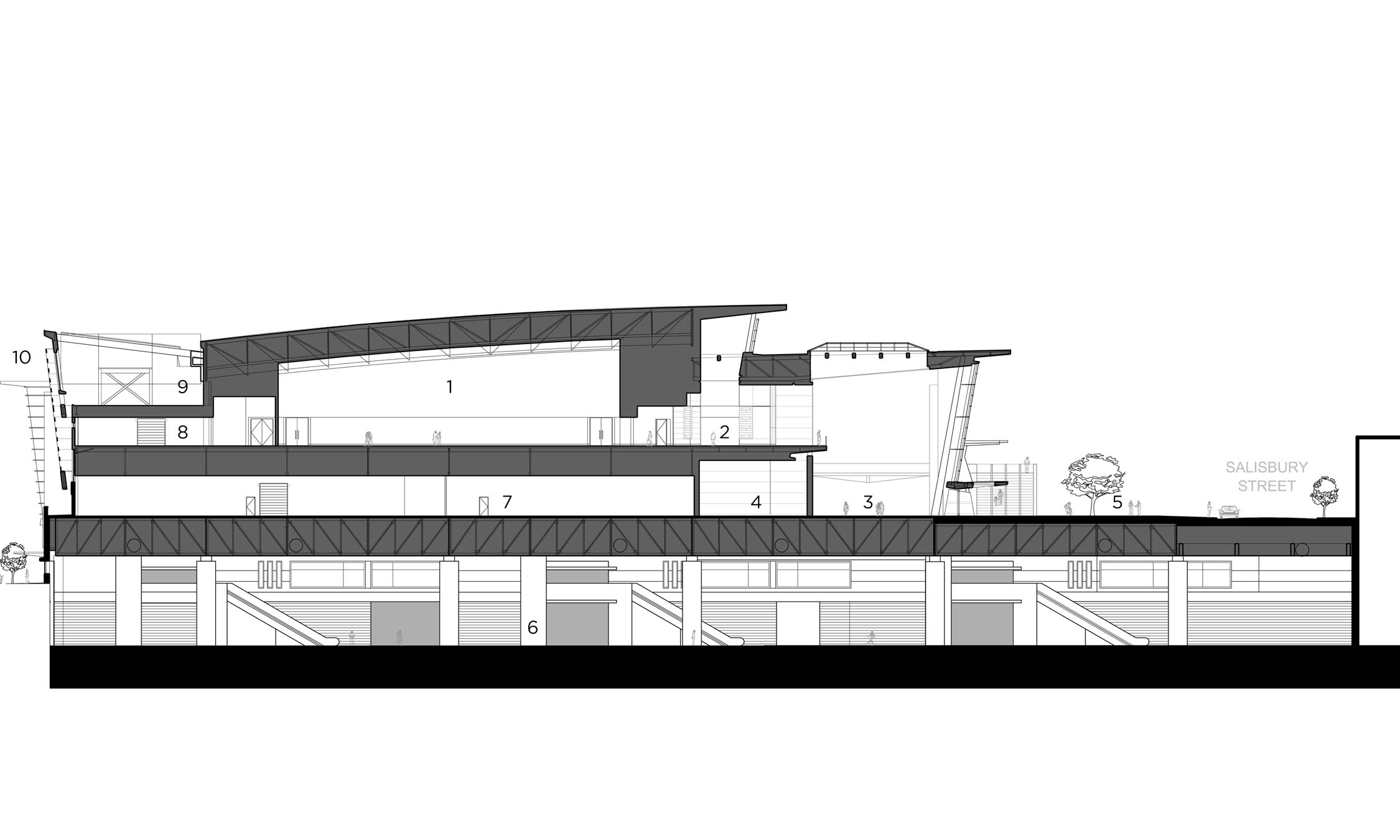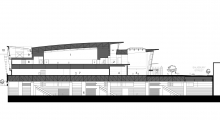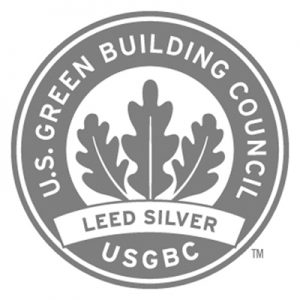
Completion Date
2008
Location
Raleigh, NC
Client
City of Raleigh and Wake County NC
Size
500,000 sf
Associate Architects
Clearscapes and tvsdesign
Photography
1, 4 Copyright Lassiter Photography
Photography
2, 3, 5 – 7 Copyright tvsdesign
Raleigh Convention Center
As Lead Architect O’Brien Atkins teamed with associate architects, Clearscapes and tvsdesign, to successfully design the largest project done to date by either the City of Raleigh, or Wake County, NC, the co-owners. It was delivered on time, within budget and has been very well received by the public.
At 500,000 sf in size, and located in a prime Downtown Raleigh urban corridor, the Raleigh Convention Center houses a 150,000 sf exhibit hall, 30,000 sf of meeting rooms and a 32,000 sf ballroom. The scale of the project meets the objectives of Raleigh’s Livable Streets program by placing the exhibit hall and 14-bay truck service below grade under three city streets, and by placing elements contributing to the City’s pedestrian vitality – the public lobby and concourses – along city streets. The project’s contextual response is further enhanced by selecting its exterior palette from the enduring State Capitol and Memorial Auditorium.

